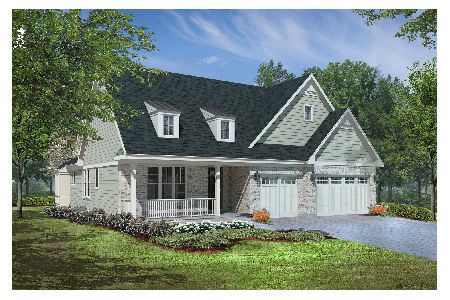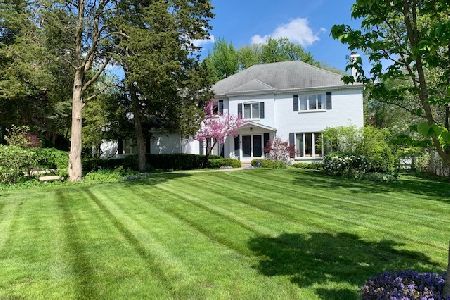1109 Laurie Lane, Burr Ridge, Illinois 60527
$718,000
|
Sold
|
|
| Status: | Closed |
| Sqft: | 2,200 |
| Cost/Sqft: | $295 |
| Beds: | 3 |
| Baths: | 4 |
| Year Built: | 1974 |
| Property Taxes: | $10,377 |
| Days On Market: | 1696 |
| Lot Size: | 0,00 |
Description
Enjoy the luxury of one story living in this beautiful custom built ranch! This home must be seen to appreciate the great floor plan, the condition, the location and the private views of the park-like yard from every window. The kitchen and family room were remodeled to achieve a stunning open concept living space with a dramatic floor to ceiling stone fireplace and wood beamed vaulted a ceiling. The Living room and dining room also have vaulted ceilings and hardwood floors. Bedrooms are in a seperate wing that includes a primary-suite with a vaulted beamed ceiling, plantation shutters and a private bathroom. The finished lower level is versatile and includes a second family room w/custom stone fireplace, a 4th bedroom/office, a large rec room/game room, another full bath, and incredible storage space. The private paver patio is accessible from the breakfast area and is the perfect place to enjoy outdoor dining and entertaining. This house is in excellent condition and the roof and gutter guards done in 2020. The location is excellent and close to high ranking schools, Katherine Legge Park, Woodview Estate's pool, downtown Hinsdale & the Metra train station.
Property Specifics
| Single Family | |
| — | |
| Ranch | |
| 1974 | |
| Partial | |
| — | |
| No | |
| — |
| Cook | |
| Woodview Estates | |
| — / Not Applicable | |
| None | |
| Lake Michigan | |
| Public Sewer | |
| 11102847 | |
| 18181040340000 |
Nearby Schools
| NAME: | DISTRICT: | DISTANCE: | |
|---|---|---|---|
|
Grade School
Elm Elementary School |
181 | — | |
|
Middle School
Hinsdale Middle School |
181 | Not in DB | |
|
High School
Hinsdale Central High School |
86 | Not in DB | |
Property History
| DATE: | EVENT: | PRICE: | SOURCE: |
|---|---|---|---|
| 17 Aug, 2021 | Sold | $718,000 | MRED MLS |
| 1 Jun, 2021 | Under contract | $649,900 | MRED MLS |
| 29 May, 2021 | Listed for sale | $649,900 | MRED MLS |
| 28 Jul, 2025 | Sold | $925,000 | MRED MLS |
| 13 Jun, 2025 | Under contract | $899,000 | MRED MLS |
| 9 Jun, 2025 | Listed for sale | $899,000 | MRED MLS |
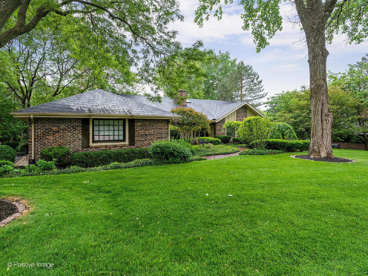
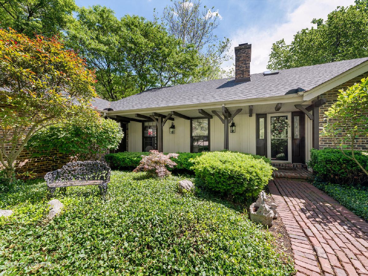
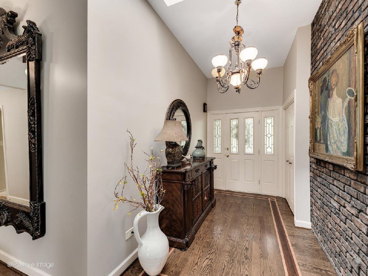
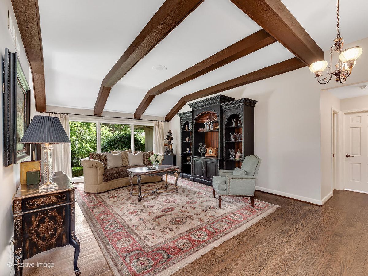
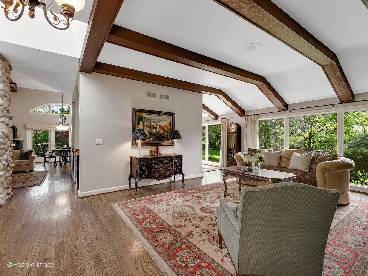
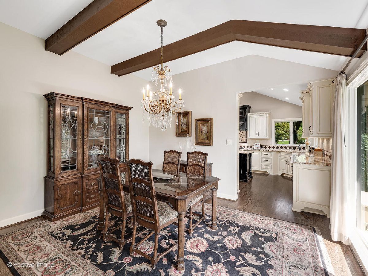
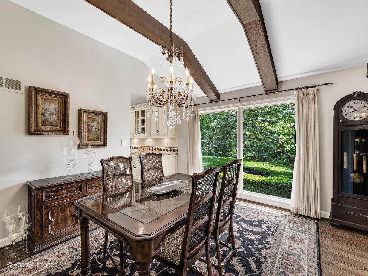
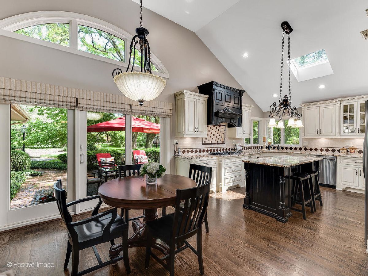
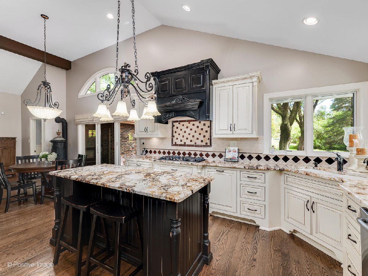
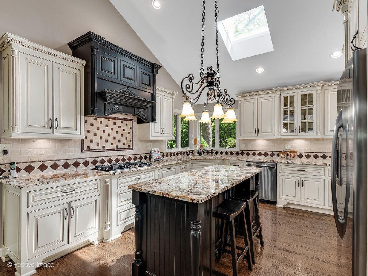
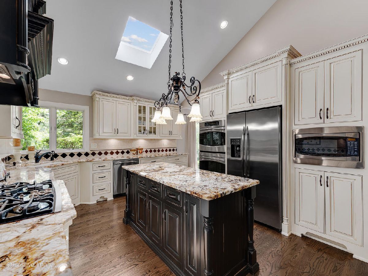
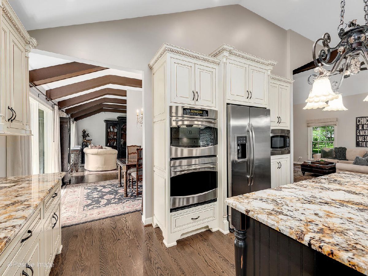
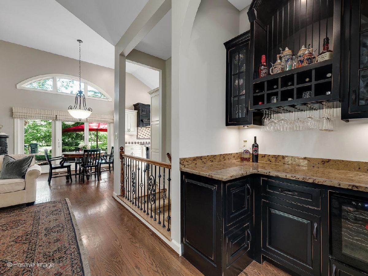
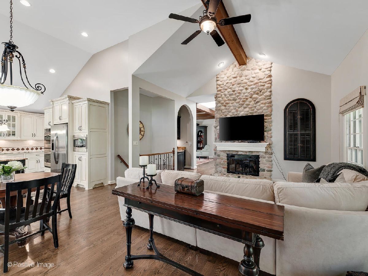
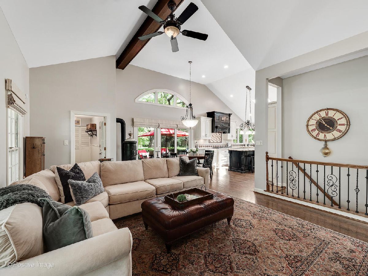
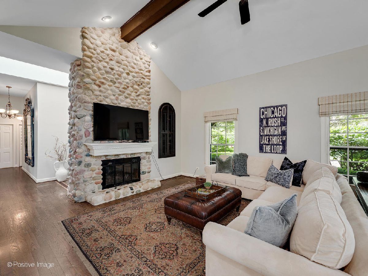
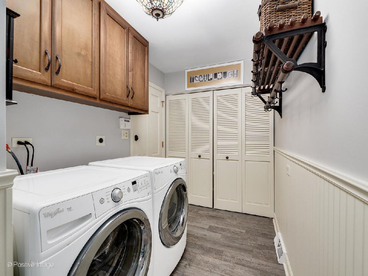
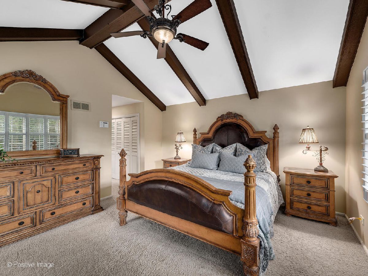
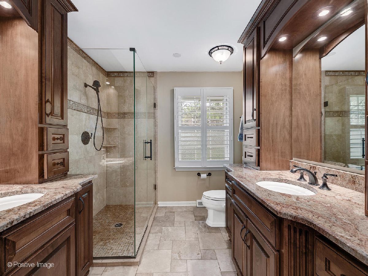
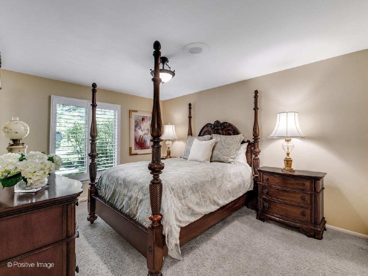
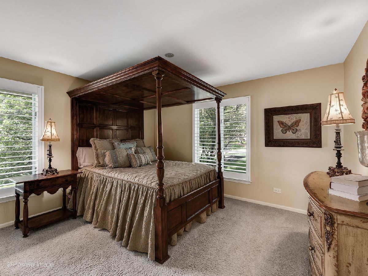
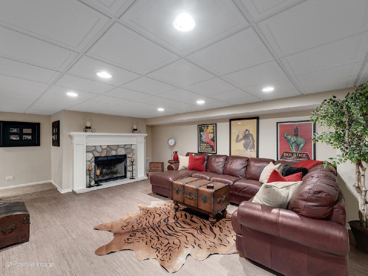
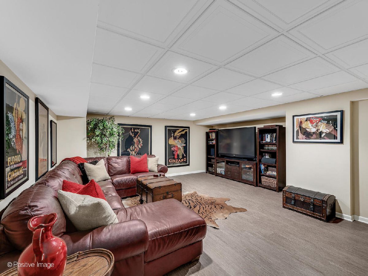
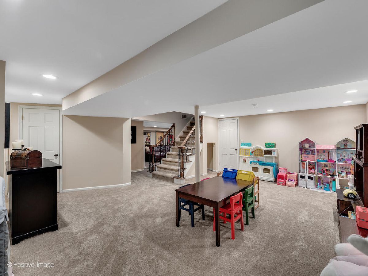
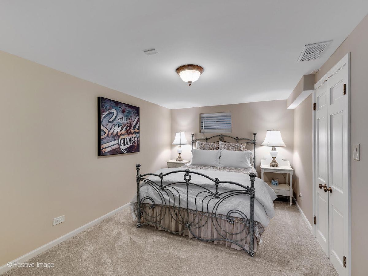
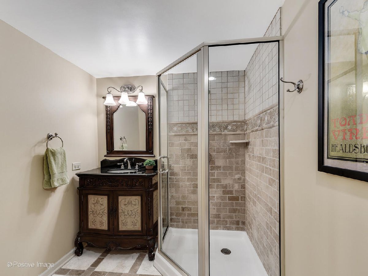
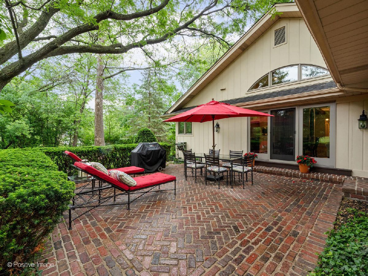
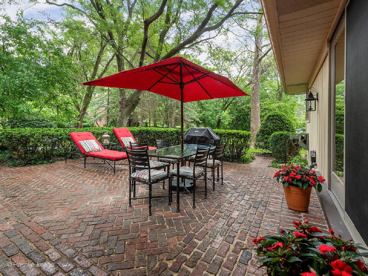
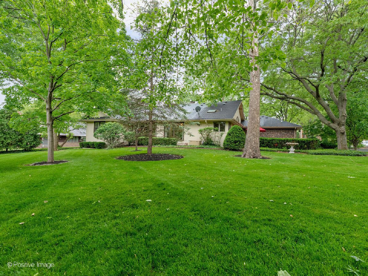
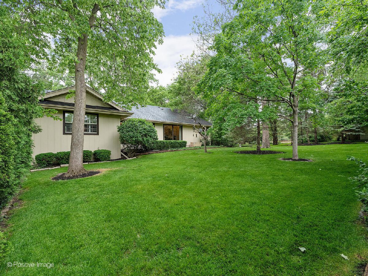
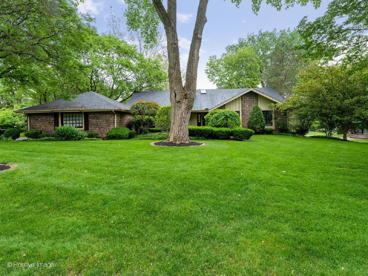
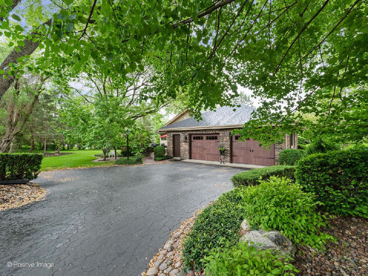
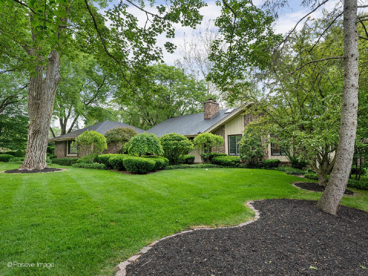
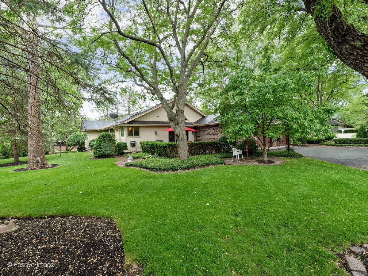
Room Specifics
Total Bedrooms: 4
Bedrooms Above Ground: 3
Bedrooms Below Ground: 1
Dimensions: —
Floor Type: —
Dimensions: —
Floor Type: —
Dimensions: —
Floor Type: Carpet
Full Bathrooms: 4
Bathroom Amenities: —
Bathroom in Basement: 1
Rooms: Eating Area,Recreation Room,Family Room,Foyer,Mud Room
Basement Description: Finished
Other Specifics
| 2 | |
| Concrete Perimeter | |
| — | |
| Patio | |
| — | |
| 131 X 153 | |
| Unfinished | |
| Full | |
| Vaulted/Cathedral Ceilings, Skylight(s), Bar-Dry, Hardwood Floors, First Floor Bedroom, First Floor Laundry, First Floor Full Bath, Built-in Features, Separate Dining Room | |
| Double Oven, Dishwasher, Refrigerator, Washer, Dryer, Stainless Steel Appliance(s), Cooktop, Range Hood | |
| Not in DB | |
| Park, Pool, Tennis Court(s) | |
| — | |
| — | |
| Gas Starter |
Tax History
| Year | Property Taxes |
|---|---|
| 2021 | $10,377 |
| 2025 | $14,348 |
Contact Agent
Nearby Similar Homes
Nearby Sold Comparables
Contact Agent
Listing Provided By
Re/Max Properties




