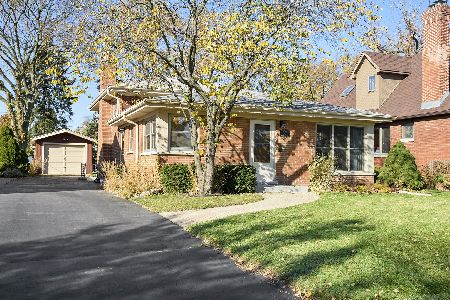1109 Margret Street, Des Plaines, Illinois 60016
$409,000
|
Sold
|
|
| Status: | Closed |
| Sqft: | 2,336 |
| Cost/Sqft: | $175 |
| Beds: | 4 |
| Baths: | 3 |
| Year Built: | 1928 |
| Property Taxes: | $1,486 |
| Days On Market: | 960 |
| Lot Size: | 0,00 |
Description
Welcome to this charming vintage house built in the 1920s, boasting original wood trim throughout and exquisite architectural details. This spacious home offers 4 bedrooms, along with 2 tandem rooms that can serve as additional bedrooms, home offices, or playrooms. With 2.1 baths, there is ample convenience for the whole family. Step inside and discover the hidden treasures of this timeless beauty. The living room, dining room, hallways, and bedrooms are adorned with carpet, concealing the beautiful hardwood floors beneath, waiting to be restored to their former glory. The tall ceilings, adorned with crown molding, create an airy and elegant atmosphere. The original solid wood doors add a touch of authenticity to each room. Storage will never be a concern in this house, as it offers plenty of closet space and additional storage options. Furthermore, the tandem rooms present an excellent opportunity to transform one into a stunning primary bathroom, catering to your modern needs while preserving the house's vintage charm. The allure of this property extends outdoors, with a HUGE backyard that provides a perfect sanctuary for relaxation and entertainment. Enjoy the deck area for al fresco dining or simply bask in the serenity of the space. The generous yard also offers ample room for gardening enthusiasts or for children to play and explore. Additional amenities include a 2-car detached garage, providing convenient parking and storage options. The finished basement boasts a half bath, a workshop area for those with a creative flair, and a root cellar for storing your harvest or preserving your favorite foods. This house is move-in ready, though some updates may be desired to fully realize its potential. The combination of unique features, spacious rooms, and versatile spaces makes this home an absolute MUST SEE for those seeking a vintage gem. Don't miss the opportunity to own a piece of history while creating a future filled with memories. Home is being sold As-Is
Property Specifics
| Single Family | |
| — | |
| — | |
| 1928 | |
| — | |
| — | |
| No | |
| — |
| Cook | |
| — | |
| — / Not Applicable | |
| — | |
| — | |
| — | |
| 11795736 | |
| 09201190050000 |
Nearby Schools
| NAME: | DISTRICT: | DISTANCE: | |
|---|---|---|---|
|
Grade School
Forest Elementary School |
62 | — | |
|
Middle School
Algonquin Middle School |
62 | Not in DB | |
|
High School
Maine West High School |
207 | Not in DB | |
Property History
| DATE: | EVENT: | PRICE: | SOURCE: |
|---|---|---|---|
| 30 Jun, 2023 | Sold | $409,000 | MRED MLS |
| 5 Jun, 2023 | Under contract | $409,000 | MRED MLS |
| 31 May, 2023 | Listed for sale | $409,000 | MRED MLS |
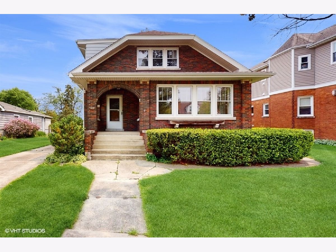
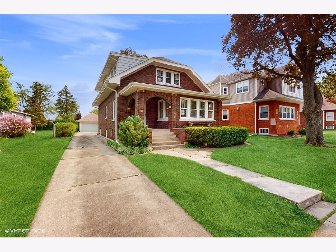
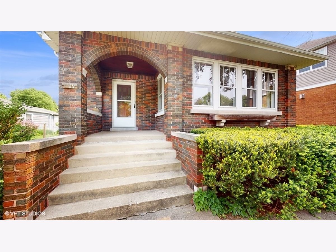
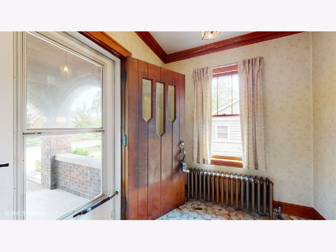
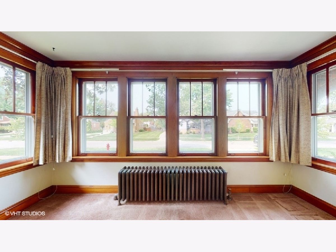
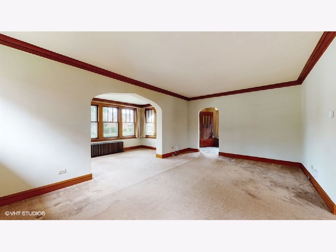
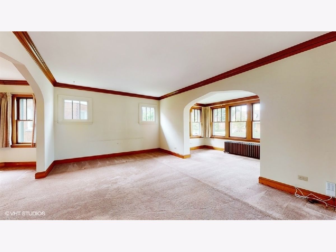
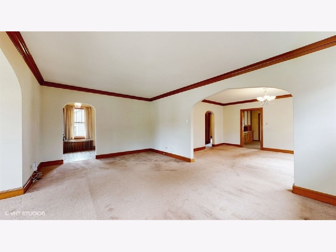
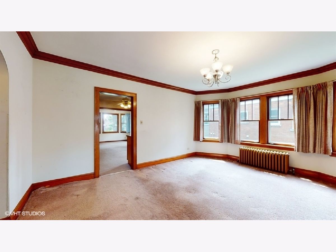
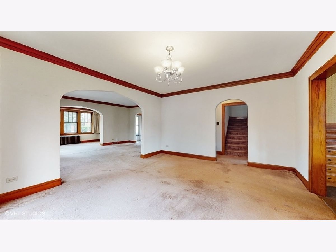
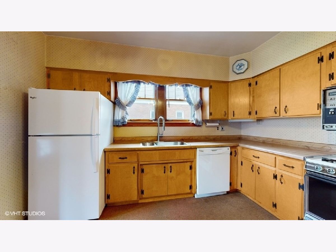
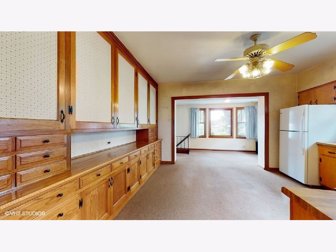
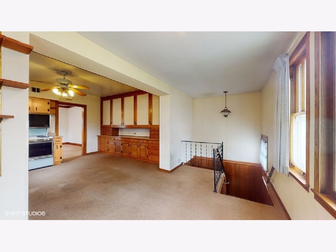
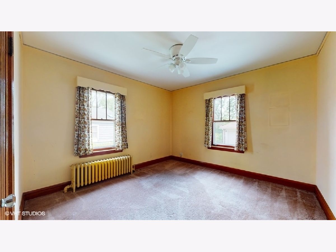
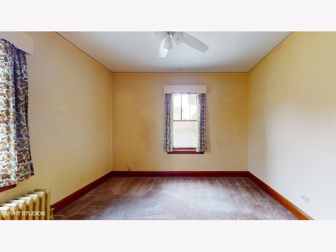
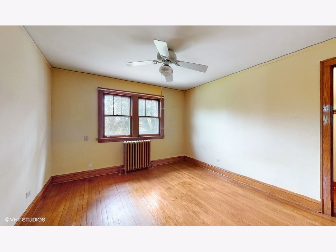
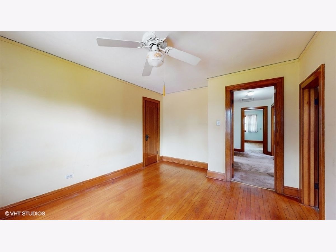
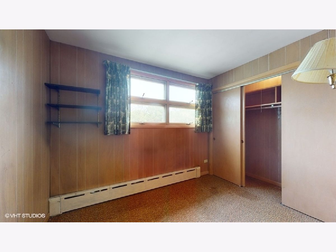
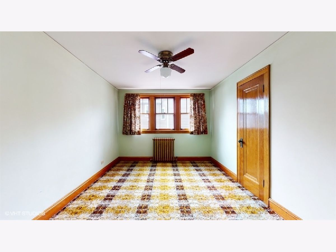
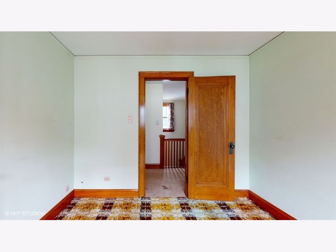
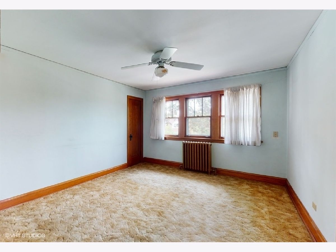
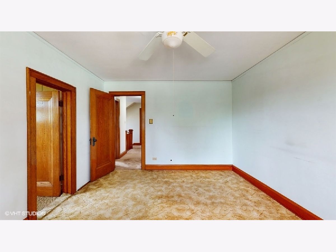
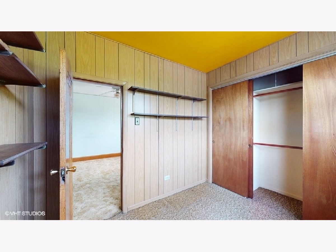
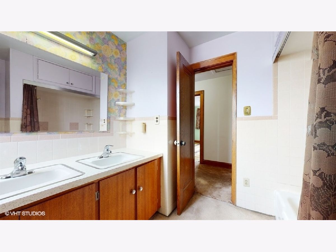
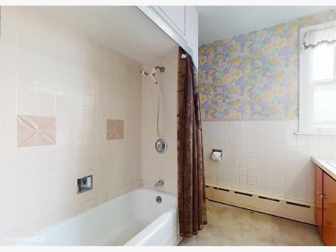
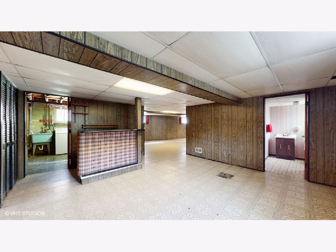
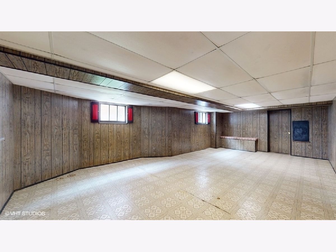
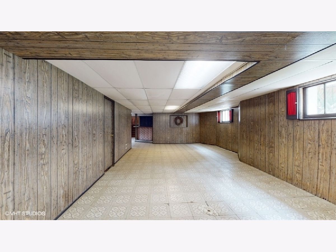
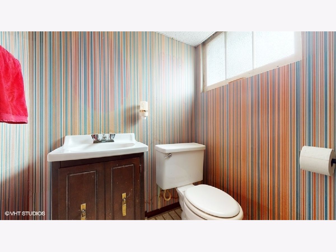
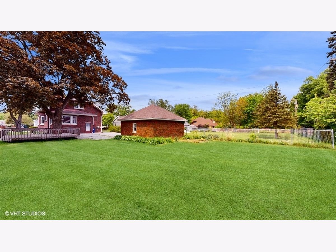
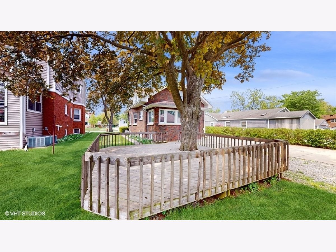
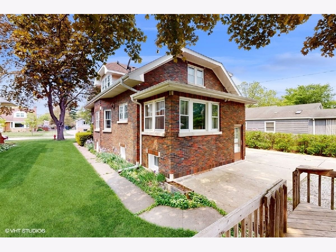
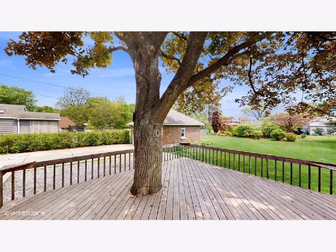
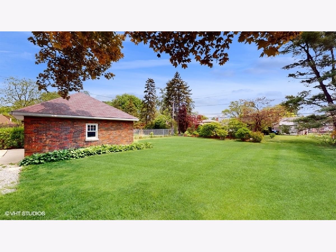
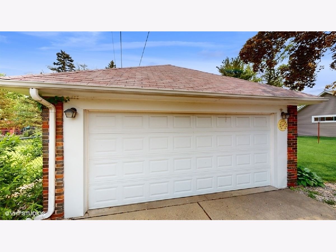
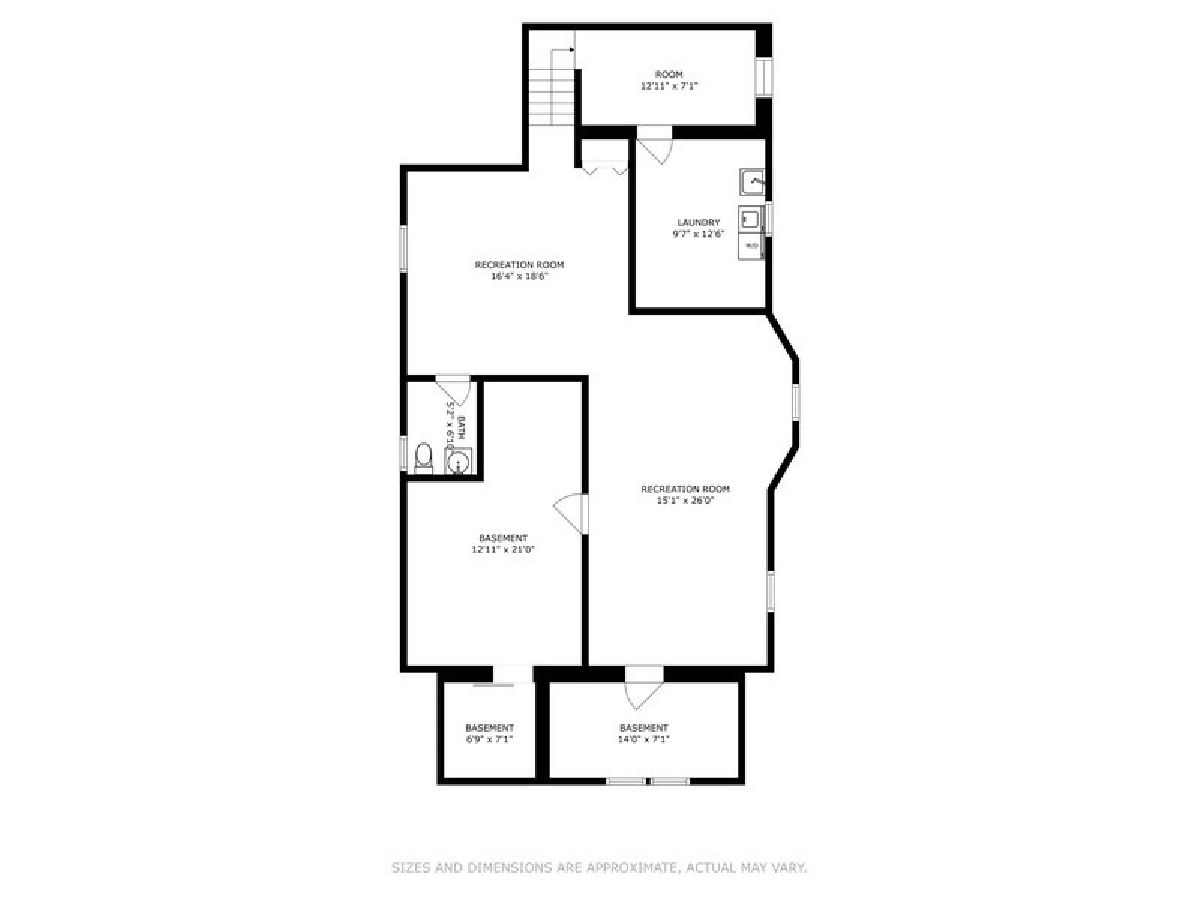
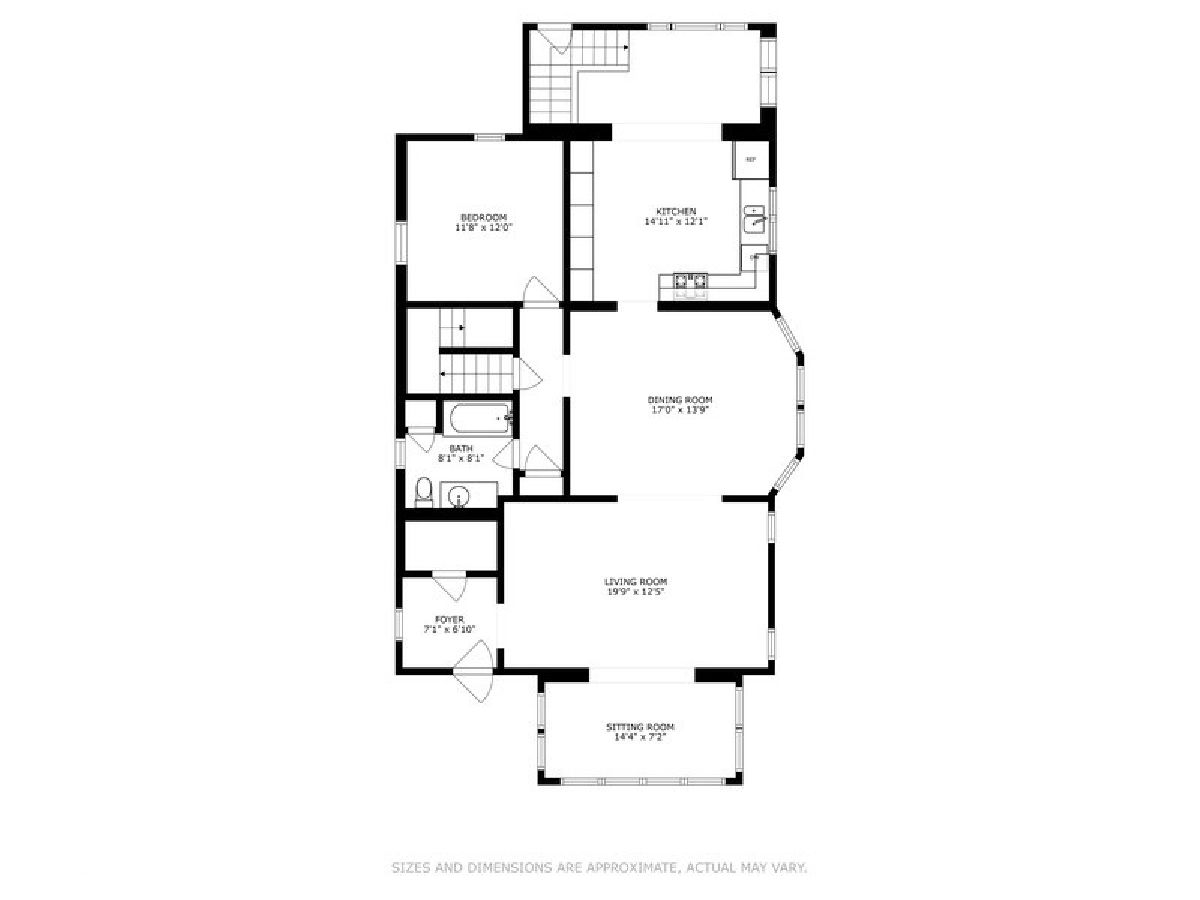
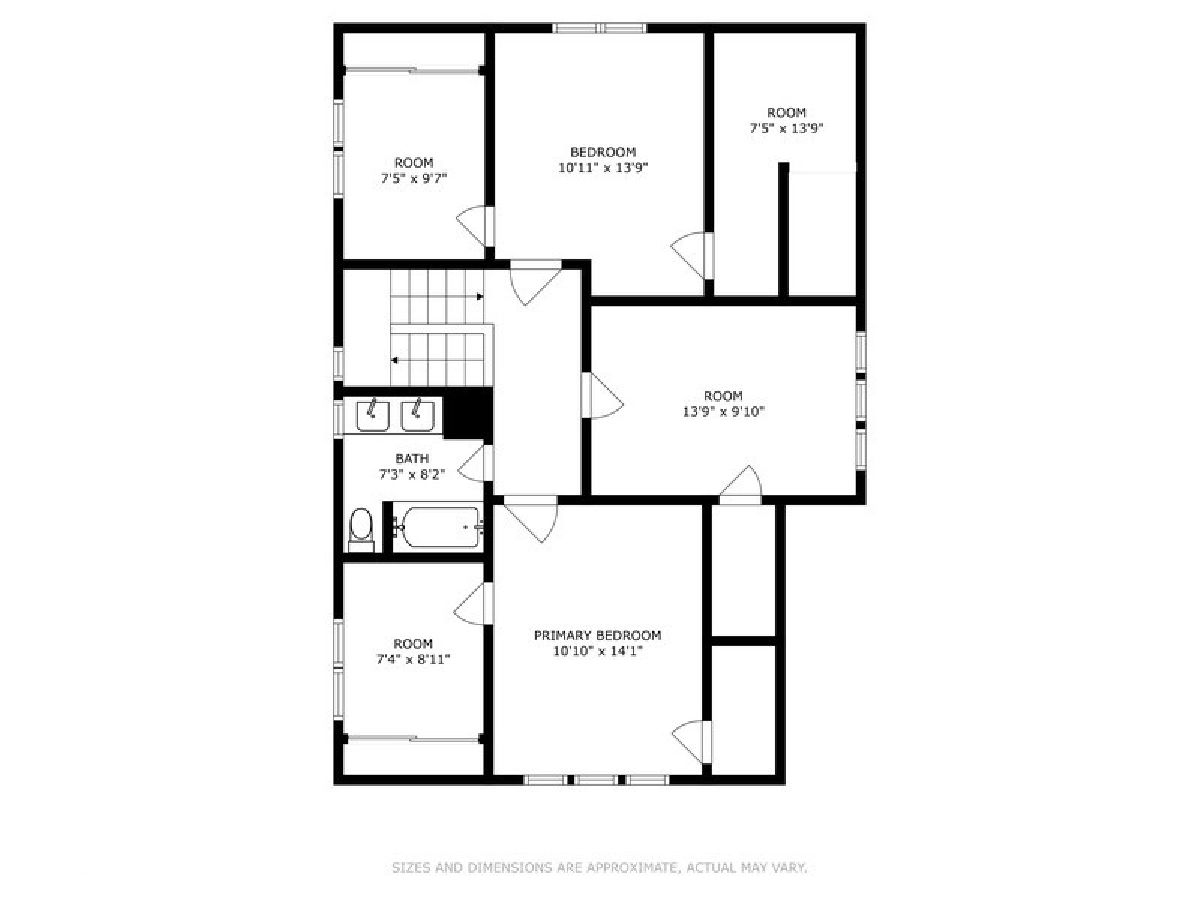
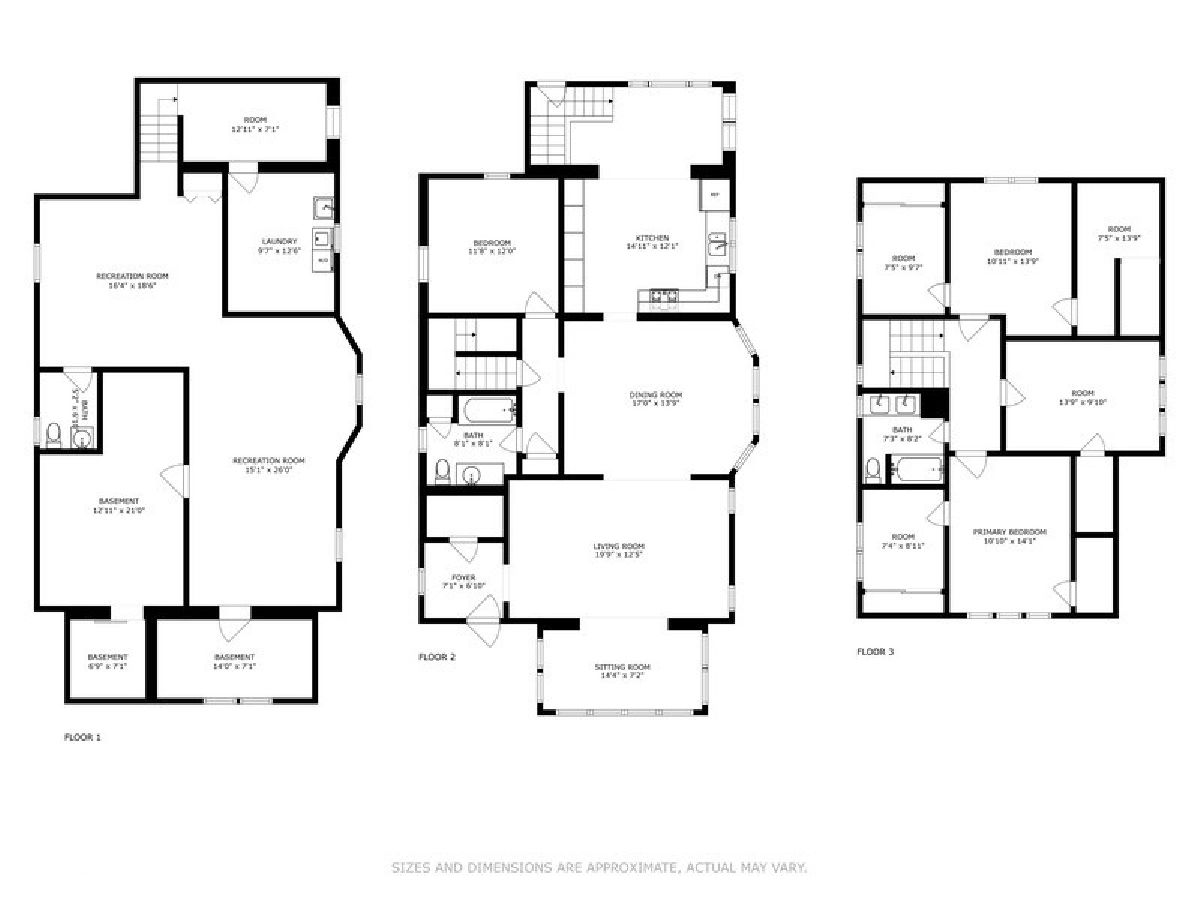
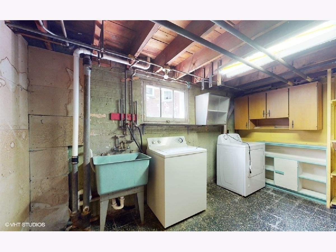
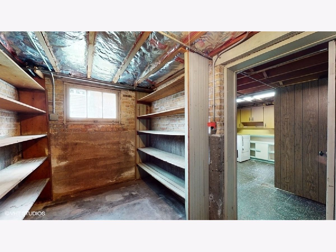
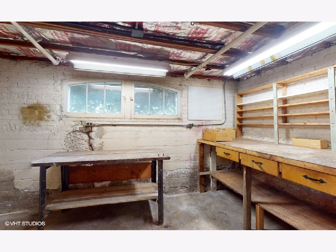
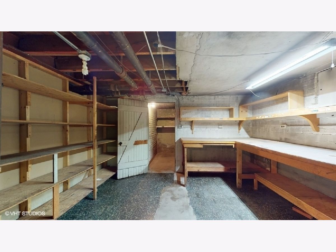
Room Specifics
Total Bedrooms: 4
Bedrooms Above Ground: 4
Bedrooms Below Ground: 0
Dimensions: —
Floor Type: —
Dimensions: —
Floor Type: —
Dimensions: —
Floor Type: —
Full Bathrooms: 3
Bathroom Amenities: Double Sink
Bathroom in Basement: 1
Rooms: —
Basement Description: Finished
Other Specifics
| 2 | |
| — | |
| — | |
| — | |
| — | |
| 61 X 186 | |
| — | |
| — | |
| — | |
| — | |
| Not in DB | |
| — | |
| — | |
| — | |
| — |
Tax History
| Year | Property Taxes |
|---|---|
| 2023 | $1,486 |
Contact Agent
Nearby Similar Homes
Nearby Sold Comparables
Contact Agent
Listing Provided By
Berkshire Hathaway HomeServices Starck Real Estate






