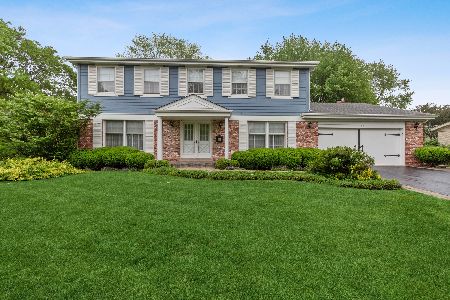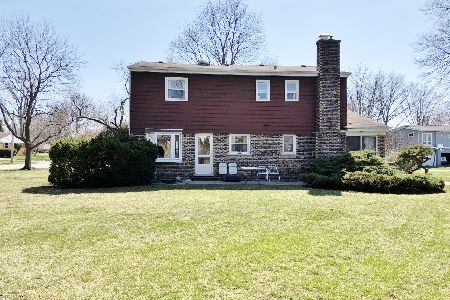1109 Marion Road, Arlington Heights, Illinois 60004
$620,000
|
Sold
|
|
| Status: | Closed |
| Sqft: | 2,938 |
| Cost/Sqft: | $213 |
| Beds: | 4 |
| Baths: | 4 |
| Year Built: | 1978 |
| Property Taxes: | $11,867 |
| Days On Market: | 4195 |
| Lot Size: | 0,00 |
Description
Contemporary Elegance in the Heart of Sherwood. Extensive Rehab .Gourmet Kitchen w/ Granite,Hi-End SS appls & Updated cabs. Dramatic Vaulted open Flr plan to Fam Rm. w/ New Fireplace Design,built-ins & Sliders to Gorgeous Deck & Backyard.Master Suite Boasts Lux Bath,Private Access Deck & Walkin.Full Remodeled Baths on all levels. New Roof/Gutters,Carpet & Designer Paint Inside & Out.Finished Basement & Lots More
Property Specifics
| Single Family | |
| — | |
| Contemporary | |
| 1978 | |
| Partial | |
| KECK CUSTOM | |
| No | |
| — |
| Cook | |
| Sherwood | |
| 25 / Annual | |
| None | |
| Lake Michigan | |
| Public Sewer, Sewer-Storm | |
| 08683406 | |
| 03193040100000 |
Nearby Schools
| NAME: | DISTRICT: | DISTANCE: | |
|---|---|---|---|
|
Grade School
Patton Elementary School |
25 | — | |
|
Middle School
Thomas Middle School |
25 | Not in DB | |
|
High School
John Hersey High School |
214 | Not in DB | |
Property History
| DATE: | EVENT: | PRICE: | SOURCE: |
|---|---|---|---|
| 26 Jun, 2012 | Sold | $455,000 | MRED MLS |
| 6 Jun, 2012 | Under contract | $499,900 | MRED MLS |
| 5 Jun, 2012 | Listed for sale | $499,900 | MRED MLS |
| 28 Aug, 2014 | Sold | $620,000 | MRED MLS |
| 30 Jul, 2014 | Under contract | $625,000 | MRED MLS |
| 24 Jul, 2014 | Listed for sale | $625,000 | MRED MLS |
Room Specifics
Total Bedrooms: 4
Bedrooms Above Ground: 4
Bedrooms Below Ground: 0
Dimensions: —
Floor Type: Carpet
Dimensions: —
Floor Type: Carpet
Dimensions: —
Floor Type: Carpet
Full Bathrooms: 4
Bathroom Amenities: Separate Shower,Double Sink
Bathroom in Basement: 1
Rooms: Den,Eating Area,Foyer
Basement Description: Finished
Other Specifics
| 3 | |
| Concrete Perimeter | |
| Asphalt | |
| Deck, Roof Deck, Storms/Screens | |
| Corner Lot,Landscaped,Wooded | |
| 110X135 | |
| Unfinished | |
| Full | |
| Vaulted/Cathedral Ceilings, Skylight(s), Hardwood Floors, First Floor Bedroom, First Floor Full Bath | |
| Range, Microwave, Dishwasher, Refrigerator, High End Refrigerator, Washer, Dryer, Disposal, Stainless Steel Appliance(s) | |
| Not in DB | |
| Street Lights, Street Paved | |
| — | |
| — | |
| Wood Burning |
Tax History
| Year | Property Taxes |
|---|---|
| 2012 | $9,838 |
| 2014 | $11,867 |
Contact Agent
Nearby Similar Homes
Nearby Sold Comparables
Contact Agent
Listing Provided By
Berkshire Hathaway HomeServices Starck Real Estate











