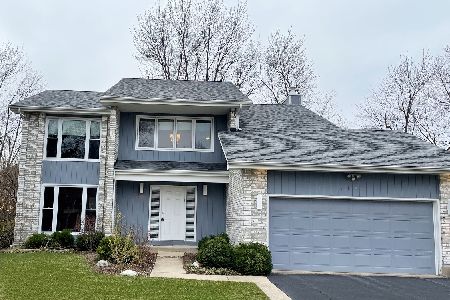1109 Old Barn Road, Buffalo Grove, Illinois 60089
$685,000
|
Sold
|
|
| Status: | Closed |
| Sqft: | 4,015 |
| Cost/Sqft: | $174 |
| Beds: | 5 |
| Baths: | 4 |
| Year Built: | 2006 |
| Property Taxes: | $19,620 |
| Days On Market: | 1868 |
| Lot Size: | 0,00 |
Description
Gorgeous contemporary 5 bedrooms custom home located in desirable Estates Of Hidden Lake subdivision. Two story foyer, hardwood floors throughout the whole house! Beautiful open kitchen features 42" cherry cabinets, granite counter tops, Subzero refrigerator, Thermador stainless steel oven, Bosch dishwasher. Sunny breakfast room with sliding door to beautiful backyard with perennial flowers and surrounded by trees. Formal dining & living room combination, Separate family room with fireplace. Study/office located on the first floor. Luxury master suite, his and hers closets with professional organizers and 4 more bedrooms on a second floor! The second office/gathering room could be easily converted into 5th bedroom. Basement with 9 feet high ceiling and large cedar closet, 2 zones HVAC. Walking distance to Buffalo Grove Fitness Center, parks and playgrounds, pickleball and tennis courts, baseball and cricket fields Nothing to do, but move into this beautiful home that provides the amenities of a prime Buffalo Grove location and award winning Stevenson High School. Priced to Sell!
Property Specifics
| Single Family | |
| — | |
| Traditional | |
| 2006 | |
| Full | |
| — | |
| No | |
| — |
| Lake | |
| — | |
| 0 / Not Applicable | |
| None | |
| Lake Michigan | |
| Public Sewer | |
| 10944732 | |
| 15283170110000 |
Nearby Schools
| NAME: | DISTRICT: | DISTANCE: | |
|---|---|---|---|
|
Grade School
Tripp School |
102 | — | |
|
Middle School
Aptakisic Junior High School |
102 | Not in DB | |
|
High School
Adlai E Stevenson High School |
125 | Not in DB | |
Property History
| DATE: | EVENT: | PRICE: | SOURCE: |
|---|---|---|---|
| 23 Aug, 2013 | Sold | $754,000 | MRED MLS |
| 1 Jul, 2013 | Under contract | $799,900 | MRED MLS |
| 7 Jun, 2013 | Listed for sale | $799,900 | MRED MLS |
| 16 Jul, 2021 | Sold | $685,000 | MRED MLS |
| 17 May, 2021 | Under contract | $699,900 | MRED MLS |
| — | Last price change | $749,000 | MRED MLS |
| 18 Jan, 2021 | Listed for sale | $756,000 | MRED MLS |
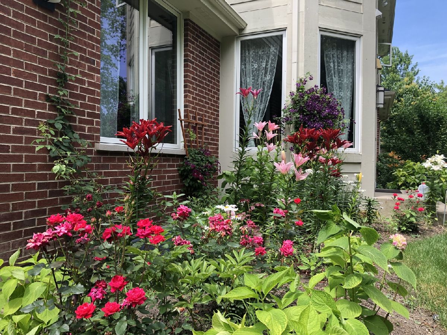
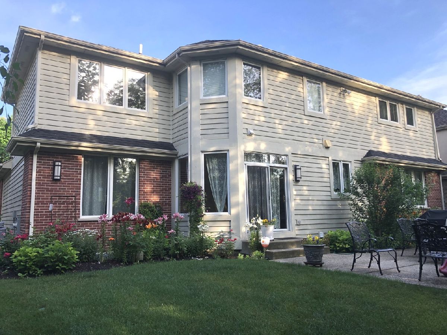
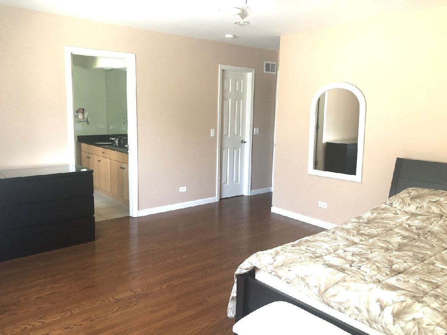
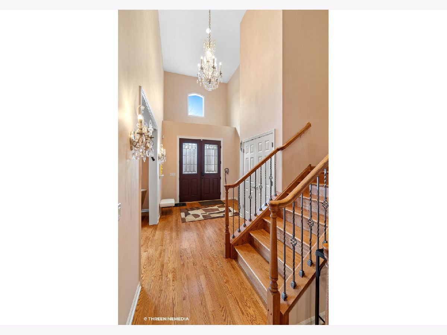
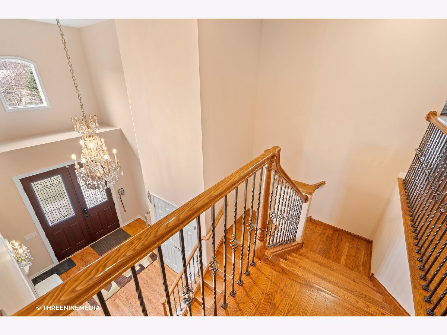
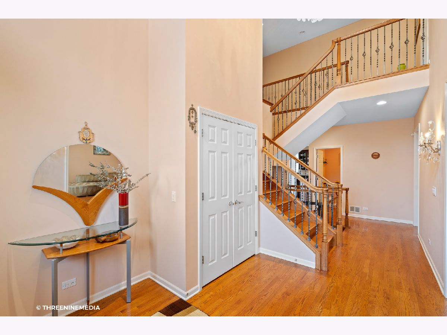
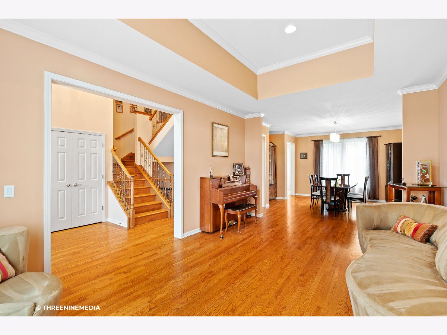
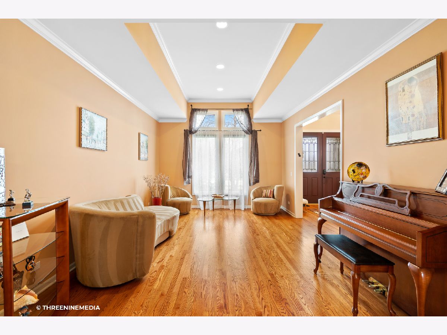
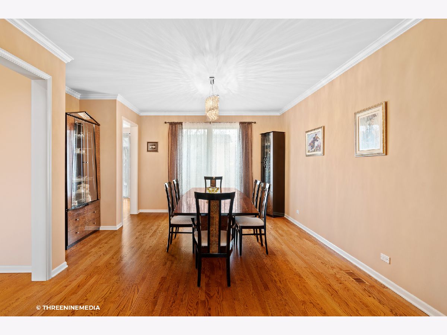
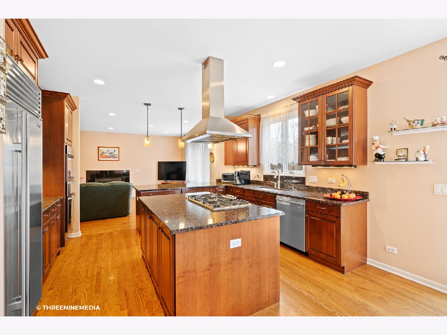
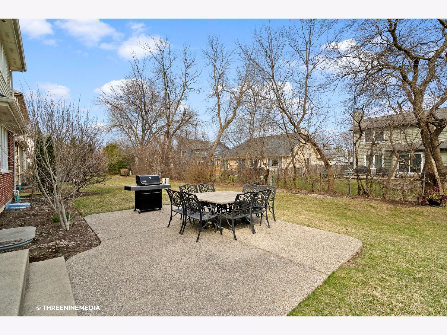
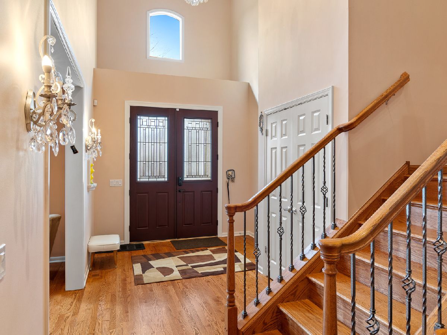
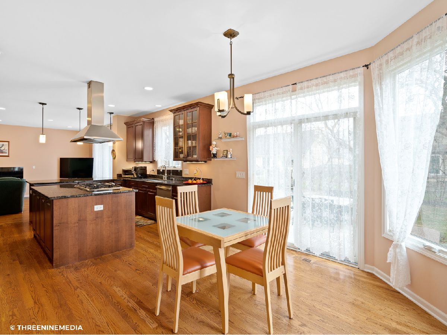
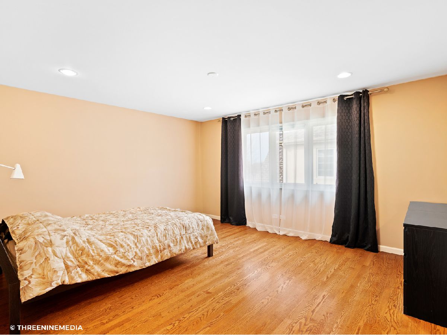
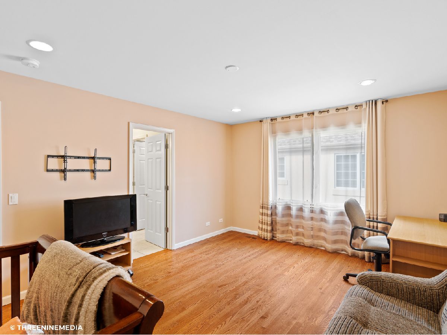
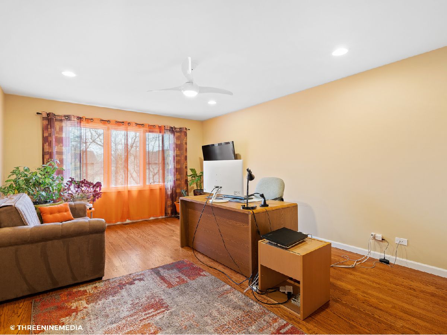
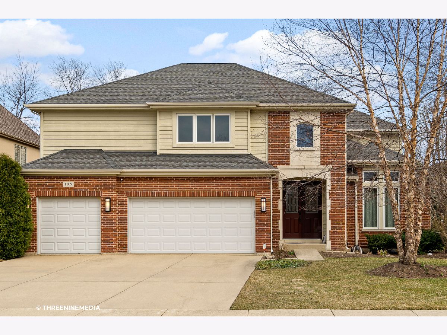
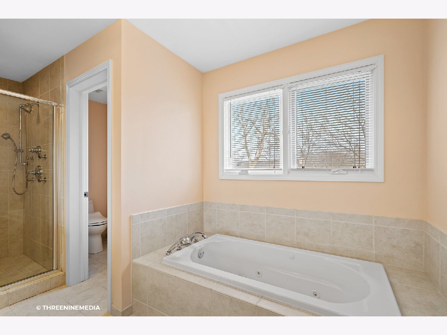
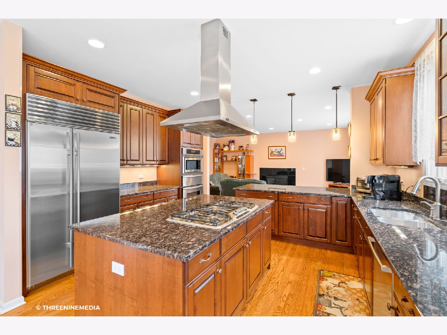
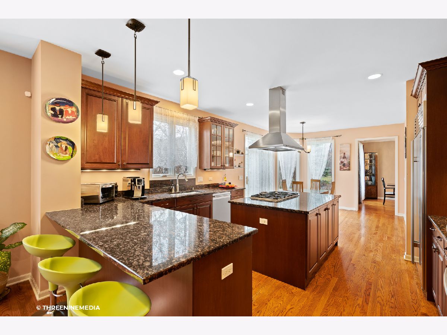
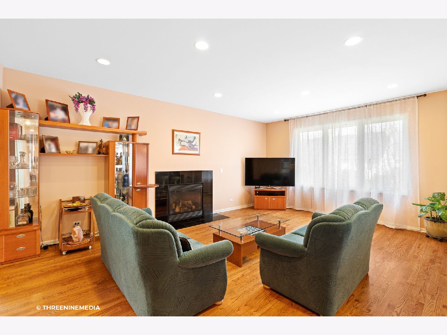
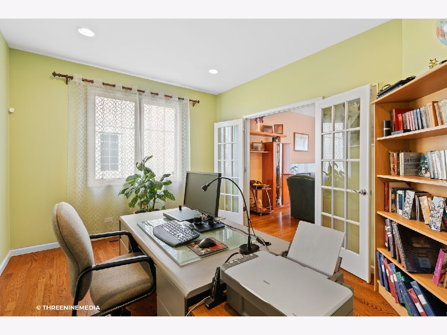
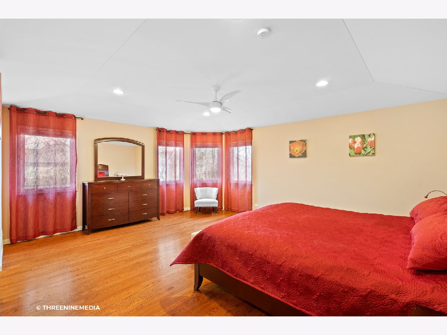
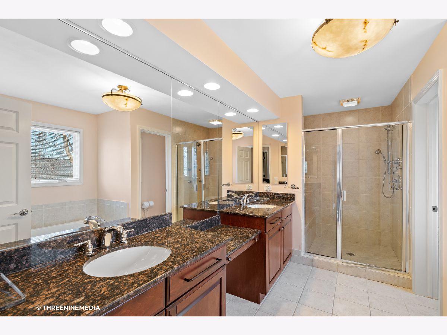
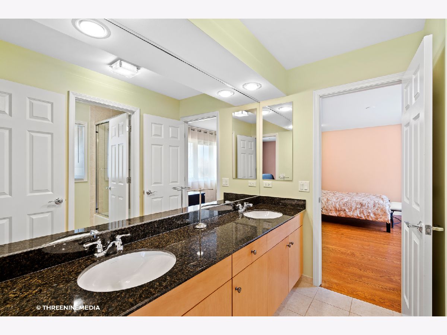
Room Specifics
Total Bedrooms: 5
Bedrooms Above Ground: 5
Bedrooms Below Ground: 0
Dimensions: —
Floor Type: Hardwood
Dimensions: —
Floor Type: Hardwood
Dimensions: —
Floor Type: Carpet
Dimensions: —
Floor Type: —
Full Bathrooms: 4
Bathroom Amenities: Whirlpool,Separate Shower,Double Sink
Bathroom in Basement: 0
Rooms: Eating Area,Bedroom 5,Foyer,Office
Basement Description: Unfinished
Other Specifics
| 3 | |
| Concrete Perimeter | |
| Concrete | |
| — | |
| Landscaped | |
| 70X130 | |
| Full | |
| Full | |
| Vaulted/Cathedral Ceilings | |
| — | |
| Not in DB | |
| Curbs, Sidewalks, Street Lights, Street Paved | |
| — | |
| — | |
| — |
Tax History
| Year | Property Taxes |
|---|---|
| 2013 | $20,000 |
| 2021 | $19,620 |
Contact Agent
Nearby Similar Homes
Nearby Sold Comparables
Contact Agent
Listing Provided By
Barr Agency, Inc


