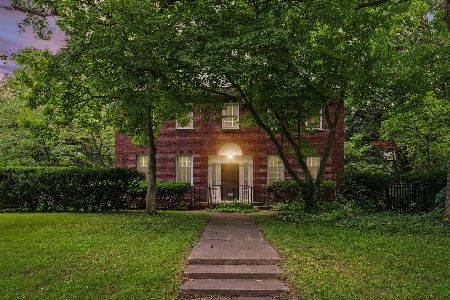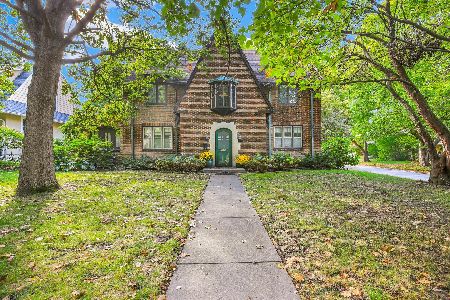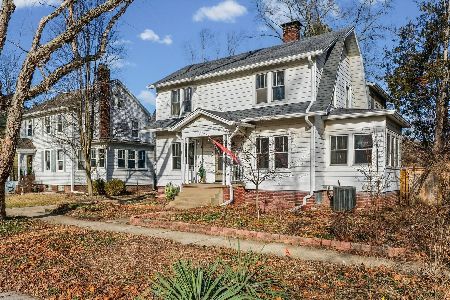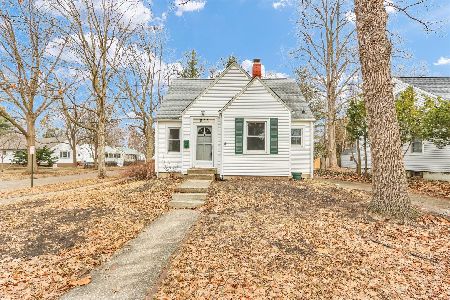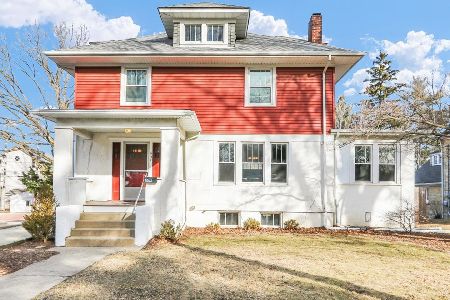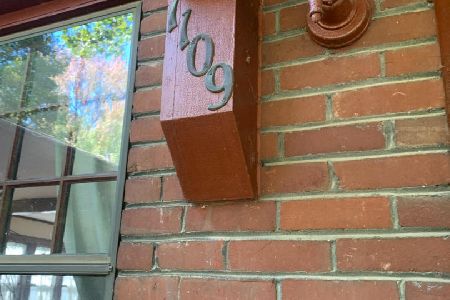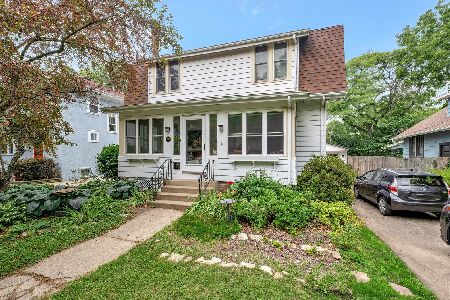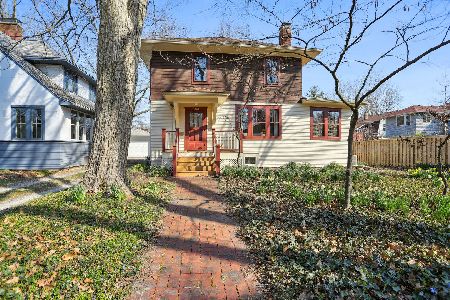1109 Orchard, Urbana, Illinois 61801
$299,900
|
Sold
|
|
| Status: | Closed |
| Sqft: | 2,046 |
| Cost/Sqft: | $147 |
| Beds: | 4 |
| Baths: | 2 |
| Year Built: | 1919 |
| Property Taxes: | $8,270 |
| Days On Market: | 4773 |
| Lot Size: | 0,00 |
Description
Located in historic West Urbana less than 2 blocks from Carle Park, this vintage Craftsman home combines original character & charm with a myriad of updates. Outside, this home offers a rare 2-car attached side-load garage. Inside, the entire house features spectacular original woodwork and oak floors throughout. The 1st floor boasts 9-foot ceilings. Major updates include new hot water heating boiler in 2009, dual central a/c systems, added insulation in exterior walls and attic, & professionally finished basement with family room, 4th bedroom & 2nd full bath. The 1st floor features a fully finished sun room with three walls of premium Pella windows & custom built-in shelving and a window seat. See virtual tour for 60 high-resolution images!
Property Specifics
| Single Family | |
| — | |
| — | |
| 1919 | |
| Full | |
| — | |
| No | |
| — |
| Champaign | |
| Lincoln | |
| — / — | |
| — | |
| Public | |
| Public Sewer | |
| 09465885 | |
| 932117307030 |
Nearby Schools
| NAME: | DISTRICT: | DISTANCE: | |
|---|---|---|---|
|
Grade School
Leal |
— | ||
|
Middle School
Ums |
Not in DB | ||
|
High School
Uhs |
Not in DB | ||
Property History
| DATE: | EVENT: | PRICE: | SOURCE: |
|---|---|---|---|
| 4 Apr, 2013 | Sold | $299,900 | MRED MLS |
| 20 Feb, 2013 | Under contract | $299,900 | MRED MLS |
| 5 Feb, 2013 | Listed for sale | $0 | MRED MLS |
| 13 Nov, 2020 | Sold | $340,000 | MRED MLS |
| 12 Oct, 2020 | Under contract | $334,900 | MRED MLS |
| 12 Oct, 2020 | Listed for sale | $334,900 | MRED MLS |
Room Specifics
Total Bedrooms: 4
Bedrooms Above Ground: 4
Bedrooms Below Ground: 0
Dimensions: —
Floor Type: Hardwood
Dimensions: —
Floor Type: Hardwood
Dimensions: —
Floor Type: Vinyl
Full Bathrooms: 2
Bathroom Amenities: —
Bathroom in Basement: —
Rooms: Walk In Closet
Basement Description: Finished
Other Specifics
| 2 | |
| — | |
| — | |
| Patio | |
| — | |
| 55X132 | |
| — | |
| — | |
| — | |
| Dishwasher, Disposal, Range, Refrigerator | |
| Not in DB | |
| Sidewalks | |
| — | |
| — | |
| Wood Burning |
Tax History
| Year | Property Taxes |
|---|---|
| 2013 | $8,270 |
| 2020 | $10,293 |
Contact Agent
Nearby Similar Homes
Nearby Sold Comparables
Contact Agent
Listing Provided By
RE/MAX REALTY ASSOCIATES-CHA

