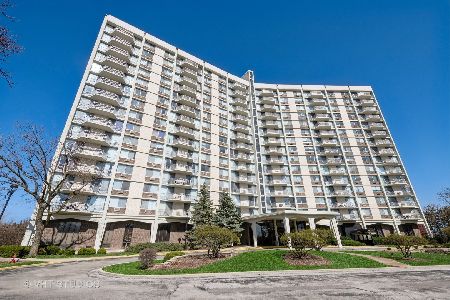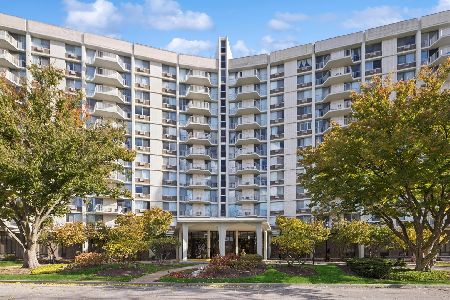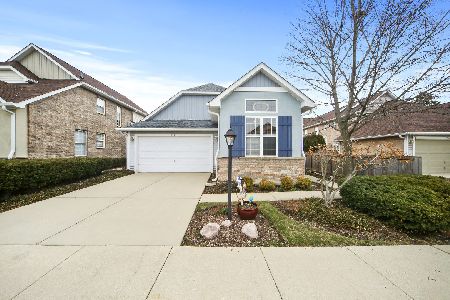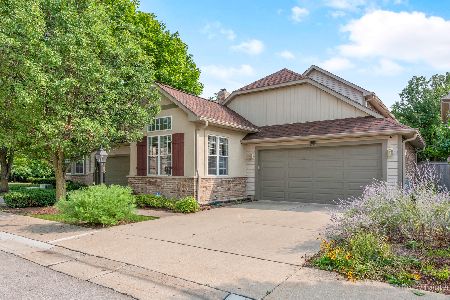1109 Oxford Court, Oakbrook Terrace, Illinois 60181
$467,000
|
Sold
|
|
| Status: | Closed |
| Sqft: | 2,024 |
| Cost/Sqft: | $229 |
| Beds: | 3 |
| Baths: | 4 |
| Year Built: | 1997 |
| Property Taxes: | $10,337 |
| Days On Market: | 1555 |
| Lot Size: | 0,00 |
Description
Beautifully updated townhome in the Berkshire townhouse subdivision of Oakbrook Terrace! Tons of high-end upgrades added in the last 3 years! Comfort and functionality combined with a modernized floor plan. A special highlight of this home is the rare 1st floor master bedroom/bathroom suite and 1st floor laundry room! Please note that 2nd bedroom on 1st floor is tandem off the master - can be a nursery or office. Kitchen was completely remodeled with granite counters, beautiful cabinetry, coffee bar, new lighting and all Kohler fixtures and LG appliances. All bathrooms have been updated. Fireplace in living room has new granite surround. All new light fixtures thru-out the home! Upstairs is another bedroom, full bath and loft space. The gorgeous finished basement is a wonderful space for all your entertaining and has a beautiful bar w/stools, new carpet on floor and stairs, pool table room, additional bedroom or office/workout room, full bathroom, new dual pane windows, tons of storage space and owner added a chair lift! New manual and/or remote blinds on most windows - never worry about window treatments again - it's all been taken care of! New roof and eaves were done in 2017. Private Trex deck off of the 1st floor master bedroom and off of living room is a beautiful and relaxing outdoor space - bright and cheerful providing just the right amount of privacy. New furnace/AC and HW heater. New sump pump in basement. Everything has been thought of here - every room has been thoughtfully touched! Perfect for either a family or someone downsizing who does not want the exterior maintenance of a single family home - still provides plenty of storage and your own heated and attached 2 car garage. Located in the heart of great shopping and restaurants and close to expressways. Seller is providing a 1 year AHS home warranty! This is such a special home....don't miss it!
Property Specifics
| Condos/Townhomes | |
| 2 | |
| — | |
| 1997 | |
| Full | |
| — | |
| No | |
| — |
| Du Page | |
| — | |
| 478 / Monthly | |
| Insurance,Exterior Maintenance,Lawn Care,Snow Removal | |
| Lake Michigan | |
| Public Sewer | |
| 11245137 | |
| 0621310102 |
Nearby Schools
| NAME: | DISTRICT: | DISTANCE: | |
|---|---|---|---|
|
Grade School
Westmore Elementary School |
45 | — | |
|
Middle School
Jackson Middle School |
45 | Not in DB | |
|
High School
Willowbrook High School |
88 | Not in DB | |
Property History
| DATE: | EVENT: | PRICE: | SOURCE: |
|---|---|---|---|
| 1 Dec, 2021 | Sold | $467,000 | MRED MLS |
| 26 Oct, 2021 | Under contract | $463,999 | MRED MLS |
| 13 Oct, 2021 | Listed for sale | $463,999 | MRED MLS |
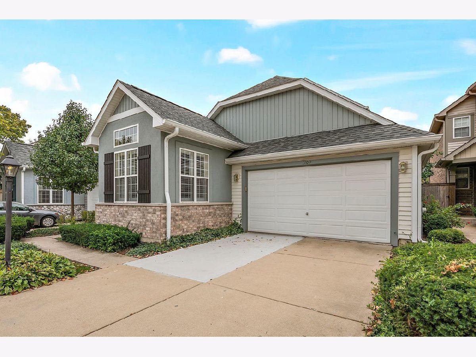
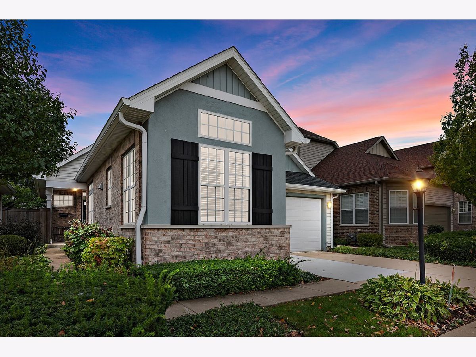
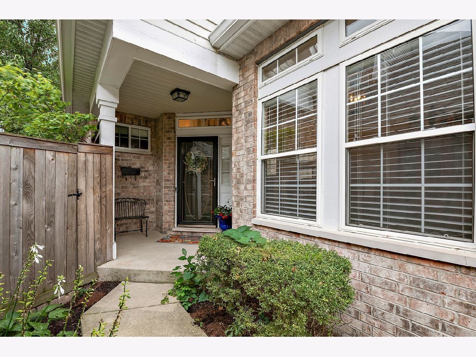
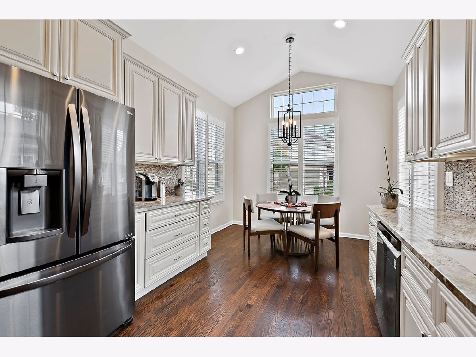
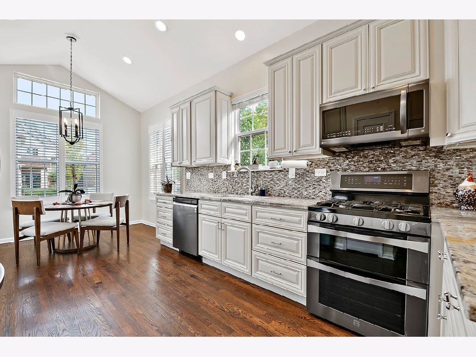
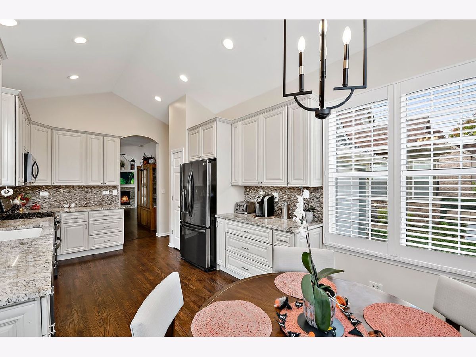
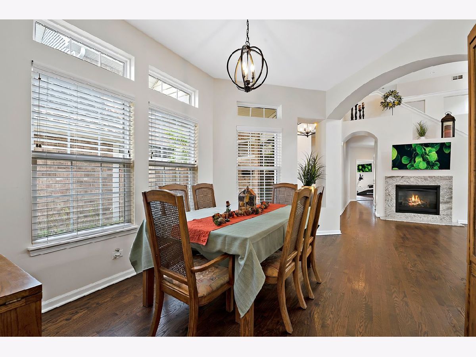
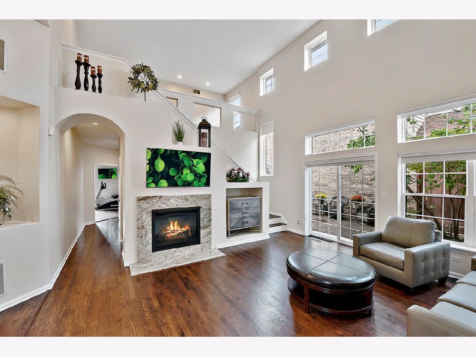
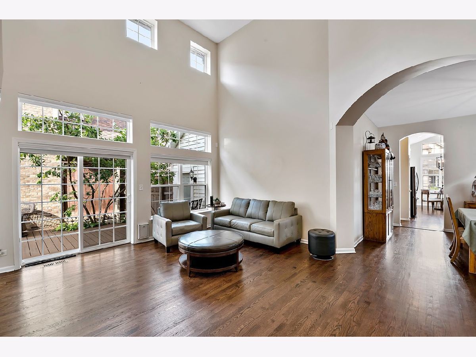
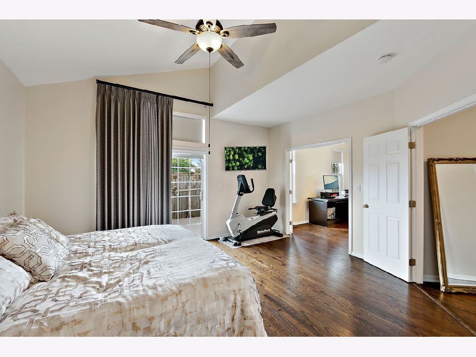
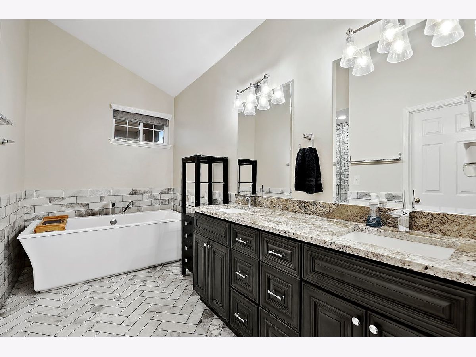
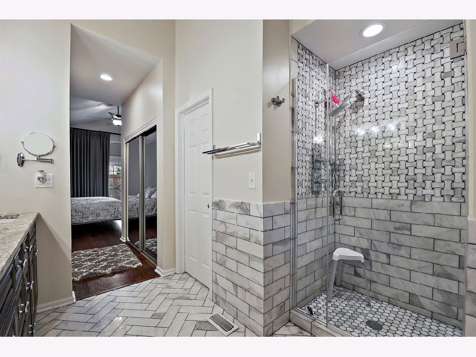
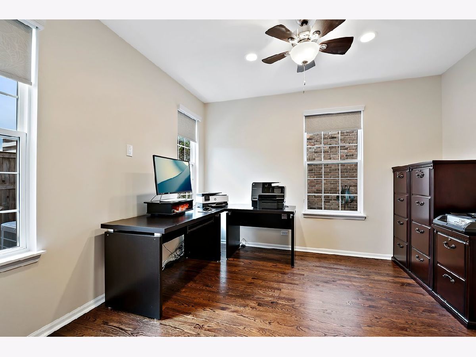
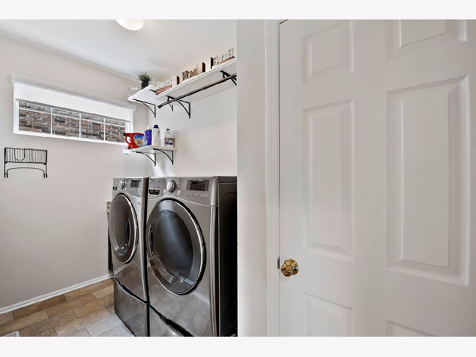
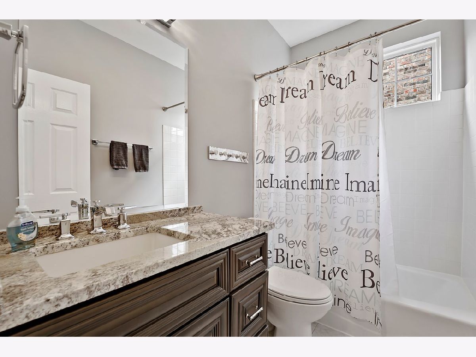
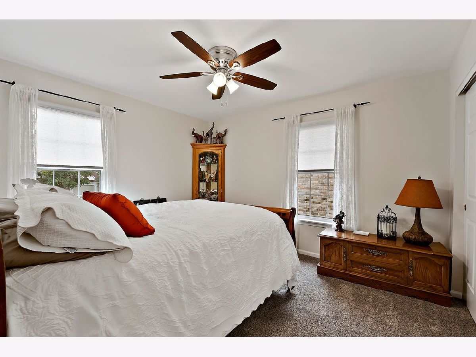
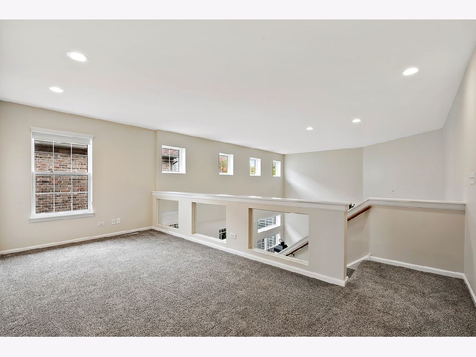
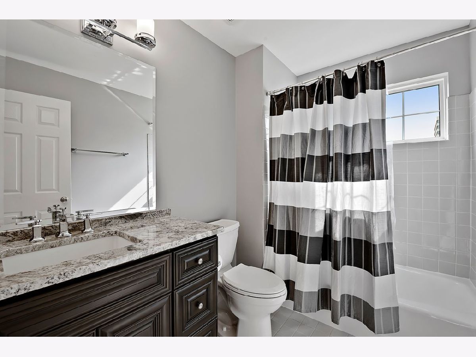
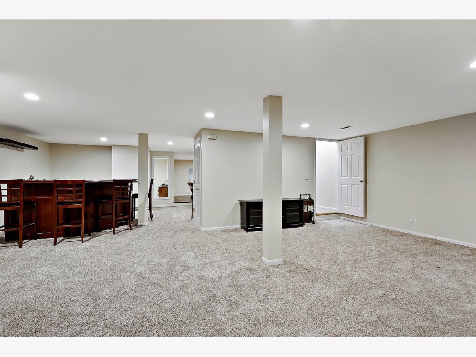
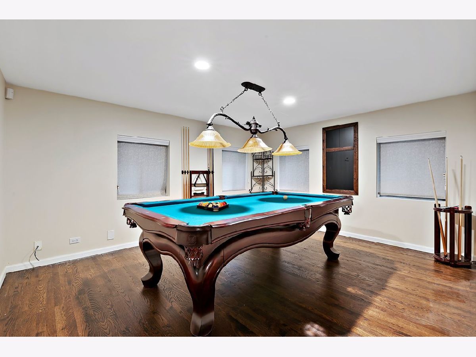
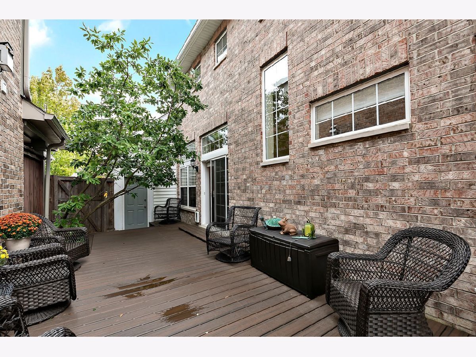
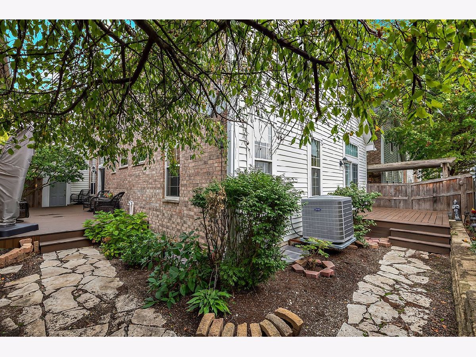
Room Specifics
Total Bedrooms: 4
Bedrooms Above Ground: 3
Bedrooms Below Ground: 1
Dimensions: —
Floor Type: Carpet
Dimensions: —
Floor Type: Hardwood
Dimensions: —
Floor Type: Carpet
Full Bathrooms: 4
Bathroom Amenities: Separate Shower
Bathroom in Basement: 1
Rooms: Loft,Bonus Room,Recreation Room,Foyer
Basement Description: Finished,Rec/Family Area,Storage Space
Other Specifics
| 2 | |
| — | |
| — | |
| Deck | |
| — | |
| 2024 | |
| — | |
| Full | |
| Vaulted/Cathedral Ceilings, Skylight(s), Bar-Dry, Hardwood Floors, First Floor Bedroom, First Floor Laundry, First Floor Full Bath, Granite Counters, Separate Dining Room | |
| Double Oven, Microwave, Dishwasher, Refrigerator, Washer, Dryer, Stainless Steel Appliance(s) | |
| Not in DB | |
| — | |
| — | |
| — | |
| Gas Log |
Tax History
| Year | Property Taxes |
|---|---|
| 2021 | $10,337 |
Contact Agent
Nearby Similar Homes
Nearby Sold Comparables
Contact Agent
Listing Provided By
Coldwell Banker Realty

