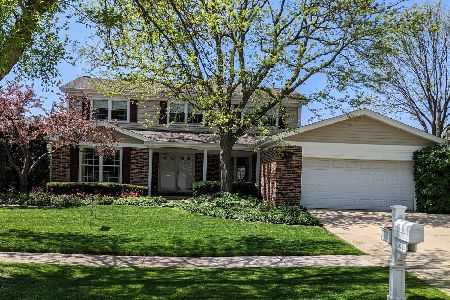1109 Oxford Lane, Arlington Heights, Illinois 60004
$638,500
|
Sold
|
|
| Status: | Closed |
| Sqft: | 3,252 |
| Cost/Sqft: | $200 |
| Beds: | 4 |
| Baths: | 3 |
| Year Built: | 1987 |
| Property Taxes: | $10,110 |
| Days On Market: | 1731 |
| Lot Size: | 0,20 |
Description
Stylish traditional Whitehall model 3,252 Sq. ft. 4-BR, 2.1 BA 2-story expanded with 3 additions (family room, kitchen and laundry). Beautifully updated throughout with high-quality components, attention to detail, spacious floor plan & a flair for design. With the space, flow, tons of storage, plenty of light and upgraded finishes needed for today's new home-centered living, look no further! Just a short walk to Lake Arlington, Ivy Hill K-5 School, Camelot Park/Pool. The living room (or optional perfect office) features French doors, hardwood floors, bay window & window seat, crown molding (like most of the house), and recessed lights. Big dining room with hardwood floors, chair rail (exclude chandelier). Giant kitchen with southern exposure will wow you! Custom cabinets with lots of pull-outs & soft-closing drawers, double pantry, stainless steel Kitchen Aid commercial 60/40 dual ovens & 6-burner (with electric griddle) gas range, huge granite island (7.5 ft.) with bar seating & deep storage under bar for small appliances. Tray ceiling over kitchen eating area, plus room for creating a lounging area, office or homework station. Single door exit to paver patio, manicured yard. Huge family room addition with berber carpet, gas log fireplace and, recessed lights provides space for all kinds of shared or individual activities with family & friends. Single door exit to paver patio provides great flow, easy in/out for backyard barbecuing & entertaining. Powder room update 2020 with new vanity, counter, sink, toilet. You'll love the utility room updates (2019) including bench seating with storage, slate wood-look floor, long counter with granite top, & 25x22x10 Silgranit laundry sink; there's even a built-in ironing board and a huge walk-in closet. Your personal getaway awaits in the large master suite. Note the window seat with storage, built-in bookshelves, neutral carpet, fresh soft paint color, his & hers walk-in closets. Master bath sanctuary (2019) right out of HGTV with split vanities (lots of storage), slate wood-look floors, barn door leading to freestanding Oceania deep soaker tub, 1-piece easy-care shower, & programmable heated bathroom floors. Updated hall bath has comfort height vanity with double inset sinks, shower with seat, slate wood-look floors. Fresh paint, new carpet & blinds (2019) upstairs with all bed rooms having ceiling fans with lights & California closet organizers. Crown molding throughout most of the house. Finished basement has cushy carpet, buffet type counter with lots of closed storage plus 750 sq ft of concrete crawl space and a walk-in closet. Besides great curb appeal, house has lawn sprinkler system, concrete driveway in excellent shape, paver front sidewalk and front porch. Roof, siding, gutters, downspouts 2010, furnace 2015, AC with replaced blower motor/module in 2015. Tankless hot water heater. Backup sump pump 10/20, main sump pump 2014. Attic fan, B-vent base,, cap & collar 2019. Newer windows. Location, updates, charm, curb appeal, space...Simply Stunning
Property Specifics
| Single Family | |
| — | |
| Colonial | |
| 1987 | |
| Partial | |
| EXPANDED WHITEHALL | |
| No | |
| 0.2 |
| Cook | |
| Ivy Hill | |
| — / Not Applicable | |
| None | |
| Lake Michigan | |
| Public Sewer, Sewer-Storm | |
| 11062335 | |
| 03174180150000 |
Nearby Schools
| NAME: | DISTRICT: | DISTANCE: | |
|---|---|---|---|
|
Grade School
Ivy Hill Elementary School |
25 | — | |
|
Middle School
Thomas Middle School |
25 | Not in DB | |
|
High School
Buffalo Grove High School |
214 | Not in DB | |
Property History
| DATE: | EVENT: | PRICE: | SOURCE: |
|---|---|---|---|
| 16 Jul, 2021 | Sold | $638,500 | MRED MLS |
| 17 May, 2021 | Under contract | $649,900 | MRED MLS |
| 22 Apr, 2021 | Listed for sale | $649,900 | MRED MLS |
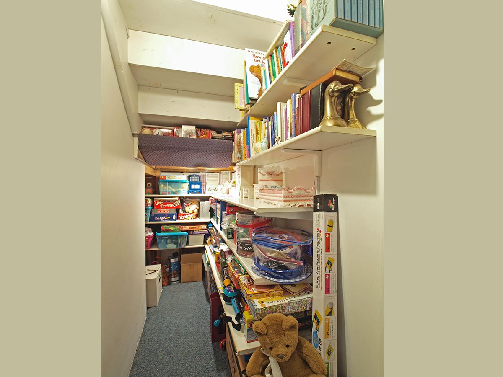

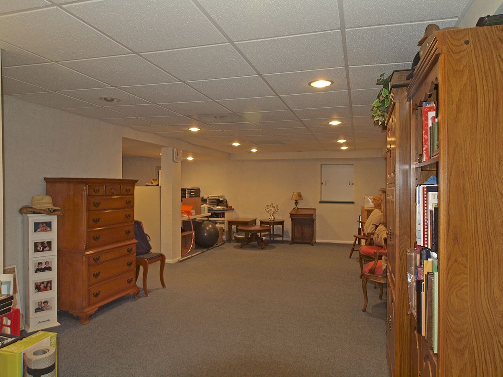

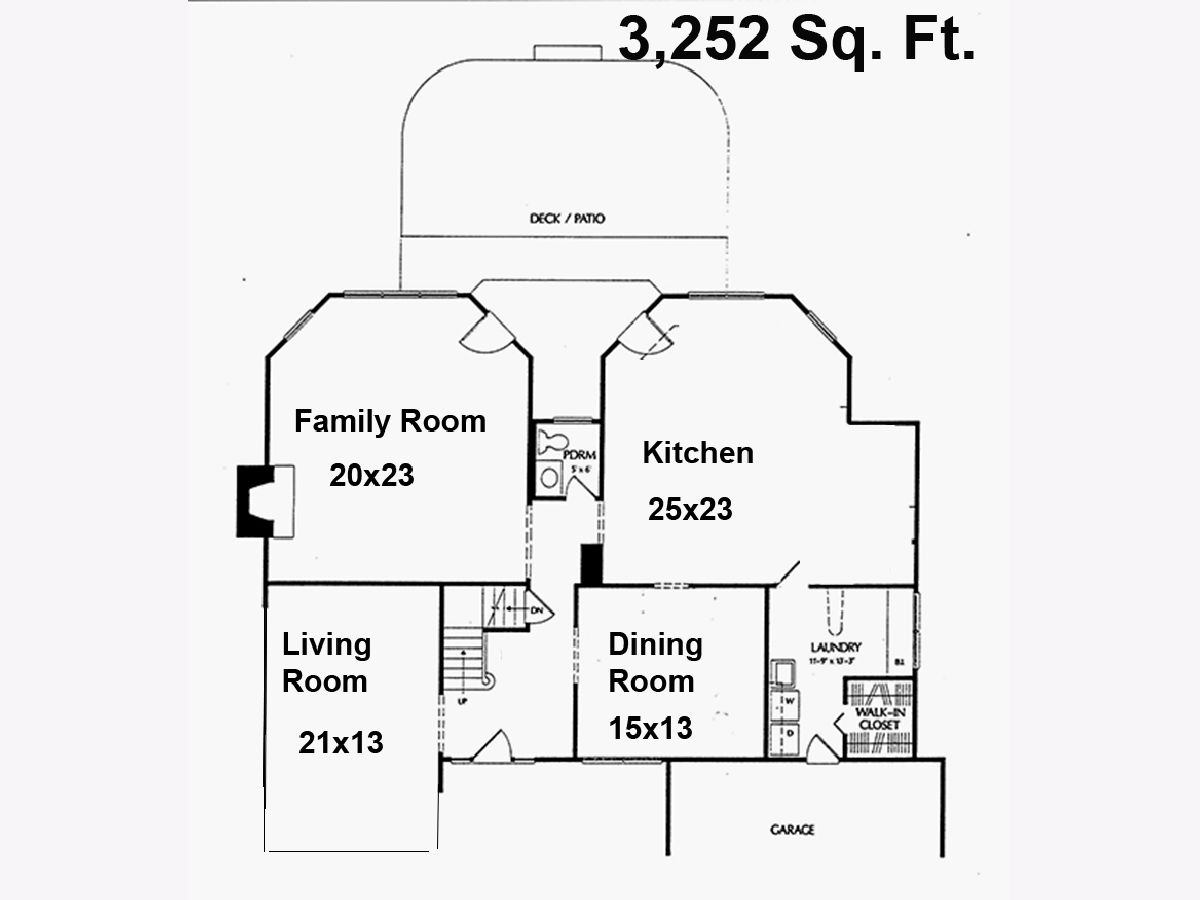
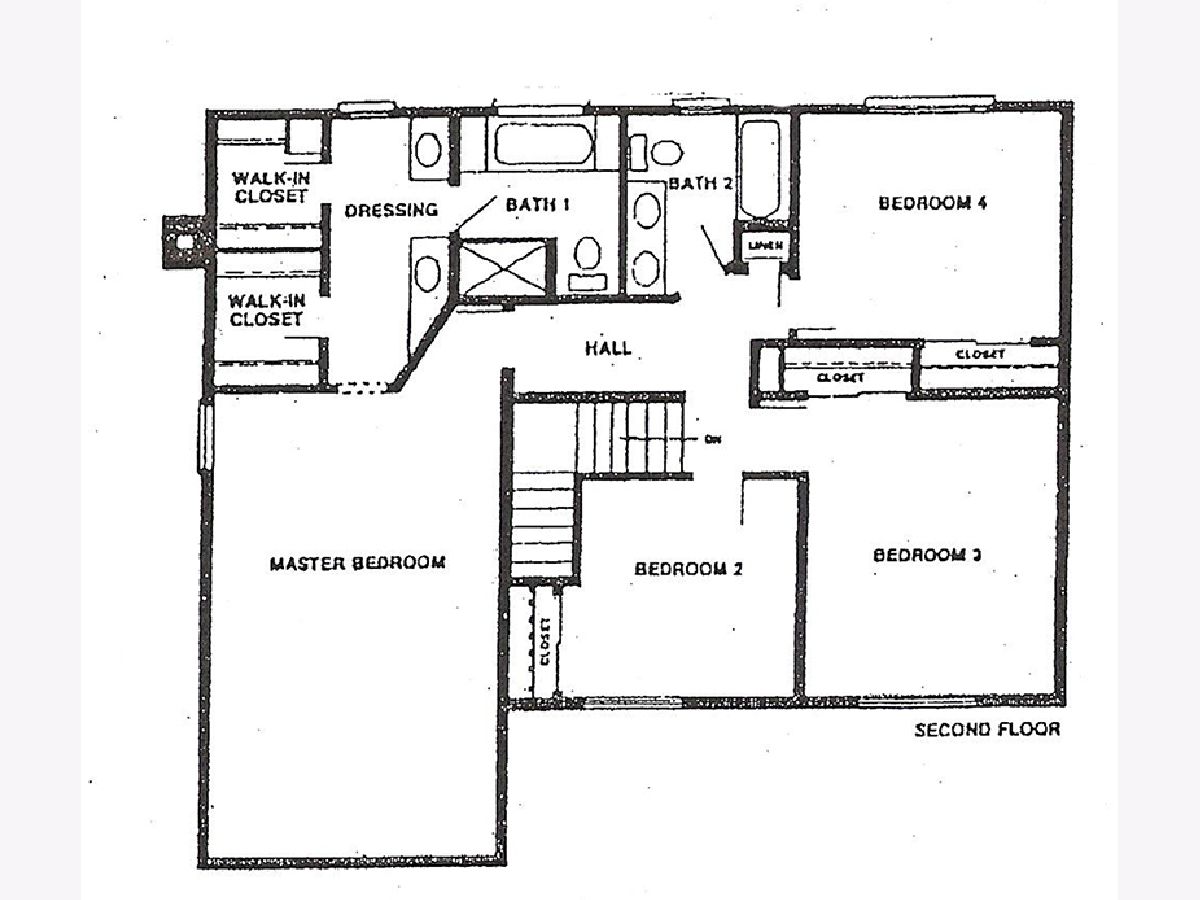
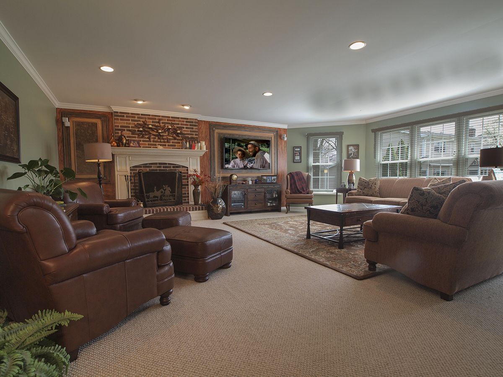
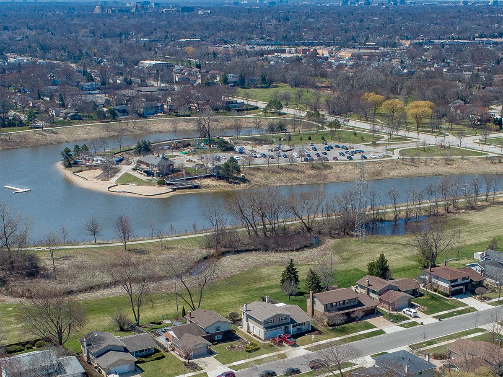

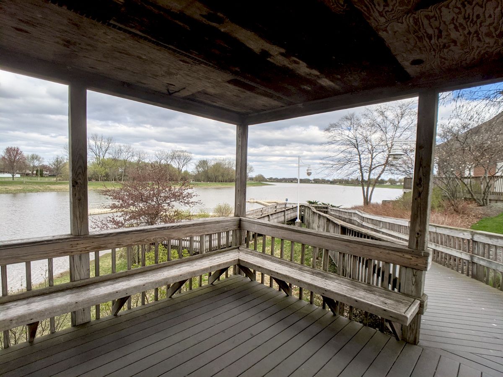

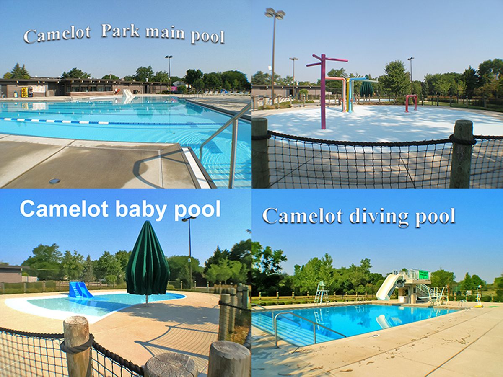
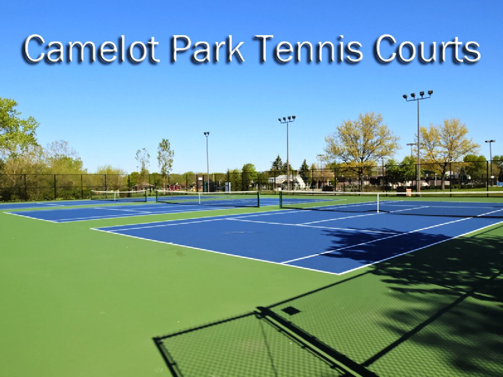

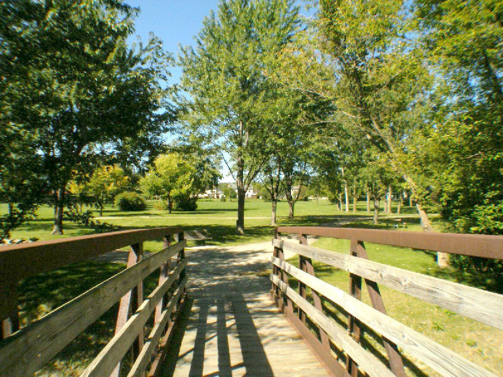

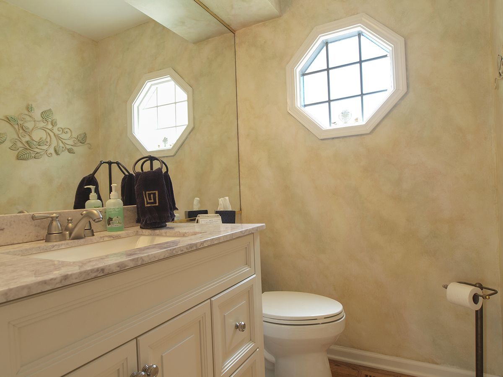

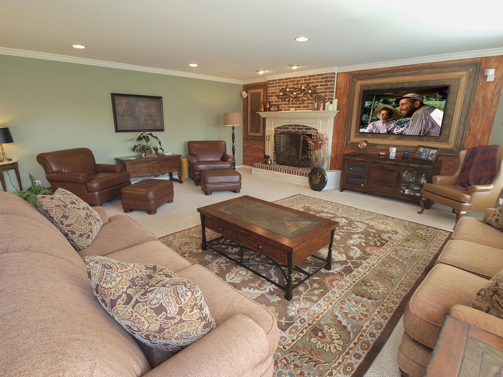

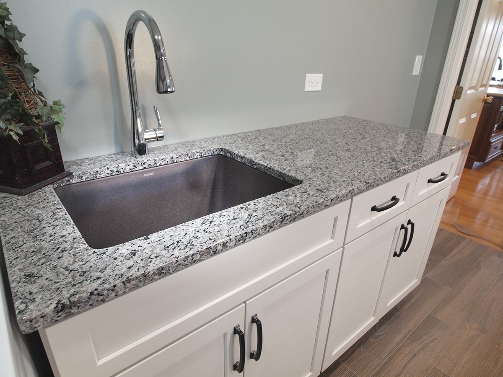

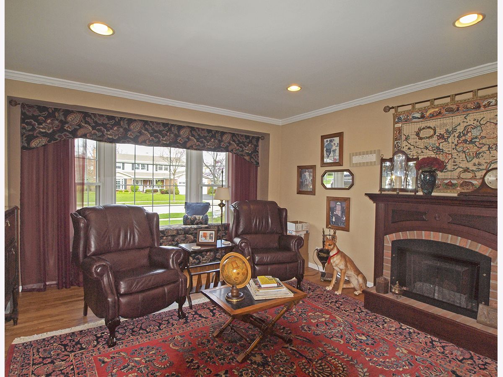




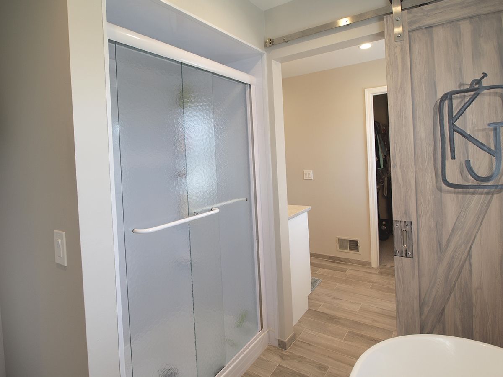


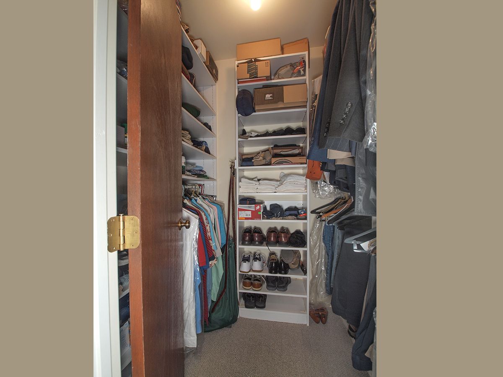



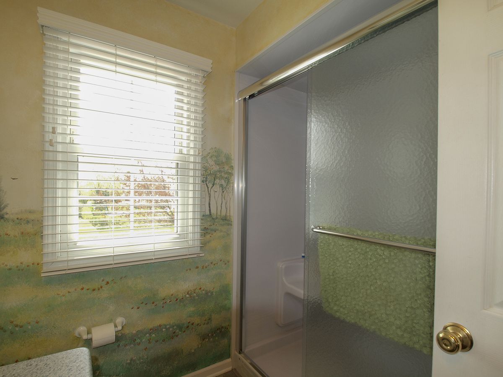






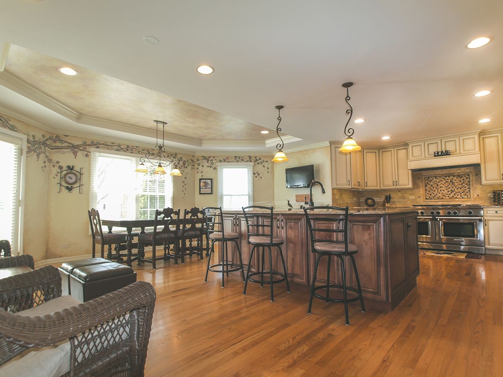
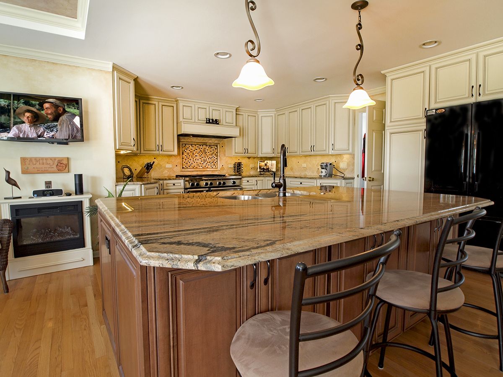
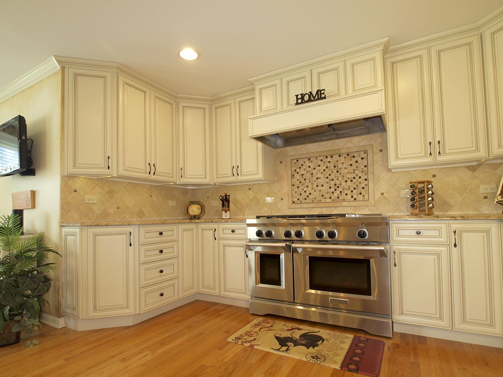



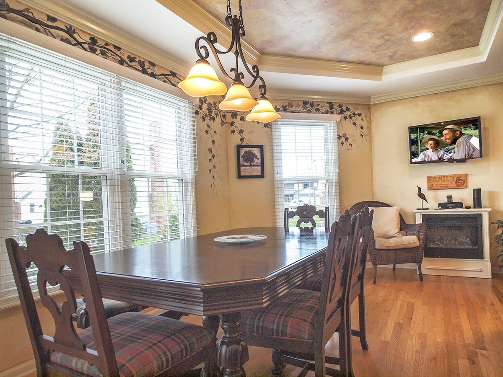
Room Specifics
Total Bedrooms: 4
Bedrooms Above Ground: 4
Bedrooms Below Ground: 0
Dimensions: —
Floor Type: Carpet
Dimensions: —
Floor Type: Carpet
Dimensions: —
Floor Type: Carpet
Full Bathrooms: 3
Bathroom Amenities: Separate Shower,Soaking Tub
Bathroom in Basement: 0
Rooms: Exercise Room,Recreation Room,Play Room
Basement Description: Finished
Other Specifics
| 2 | |
| Concrete Perimeter | |
| Concrete | |
| Patio | |
| — | |
| 70X125 | |
| Unfinished | |
| Full | |
| Hardwood Floors, First Floor Laundry, Coffered Ceiling(s), Drapes/Blinds, Granite Counters, Some Wall-To-Wall Cp | |
| Double Oven, Microwave, Dishwasher, Refrigerator, Washer, Dryer, Disposal, Gas Oven | |
| Not in DB | |
| Park, Pool, Tennis Court(s), Lake, Sidewalks, Street Lights | |
| — | |
| — | |
| Gas Log, Gas Starter, Masonry |
Tax History
| Year | Property Taxes |
|---|---|
| 2021 | $10,110 |
Contact Agent
Nearby Similar Homes
Nearby Sold Comparables
Contact Agent
Listing Provided By
Coldwell Banker Realty






