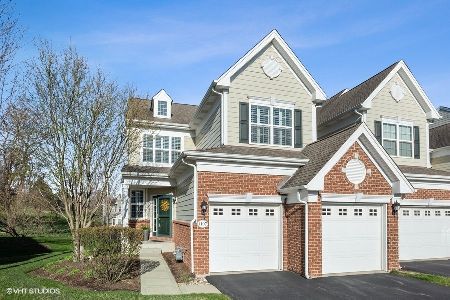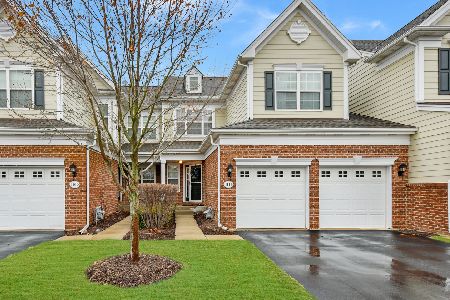1109 Pine Valley Court, Elgin, Illinois 60124
$239,000
|
Sold
|
|
| Status: | Closed |
| Sqft: | 2,460 |
| Cost/Sqft: | $100 |
| Beds: | 3 |
| Baths: | 3 |
| Year Built: | 2007 |
| Property Taxes: | $8,744 |
| Days On Market: | 2798 |
| Lot Size: | 0,00 |
Description
Beautiful townhome in fabulous Bowes Creek Golf Community. Whether you golf or not there is something for everyone here. Parks, walking trails, playgrounds, clubhouse, restaurant, etc. Quiet cul-de-sac location with lots of visitor parking. This move-in ready home is neutrally decorated and ready for move-in. The open floor plan is perfect for entertaining with its 9-foot ceilings, eat-in kitchen with granite counters and pantry, large family room and formal dining room. Have your morning coffee on the wood deck overlooking a beautiful open space. Huge Master Suite w/large walk-in closet & Master Bath. 2nd bedroom has its own walk-in closet. Use your imagination with the 3rd floor bonus room...office, 4th bedroom for company, game room, craft room, playroom for the kids, etc.. Deep pour English basement w/rough-in for full bath. 2 car garage. Close to Library, shopping, restaurants, hospitals & highways. HOME WARRANTY INCLUDED! Interior pics coming soon!
Property Specifics
| Condos/Townhomes | |
| 3 | |
| — | |
| 2007 | |
| Full,English | |
| BC PENTWATER | |
| No | |
| — |
| Kane | |
| Bowes Creek Country Club | |
| 151 / Monthly | |
| Insurance,Exterior Maintenance,Lawn Care,Snow Removal | |
| Public | |
| Public Sewer | |
| 09923767 | |
| 0525476020 |
Property History
| DATE: | EVENT: | PRICE: | SOURCE: |
|---|---|---|---|
| 16 Nov, 2016 | Sold | $239,000 | MRED MLS |
| 16 Oct, 2016 | Under contract | $247,500 | MRED MLS |
| 27 Sep, 2016 | Listed for sale | $247,500 | MRED MLS |
| 15 Jun, 2018 | Sold | $239,000 | MRED MLS |
| 13 May, 2018 | Under contract | $244,900 | MRED MLS |
| — | Last price change | $258,000 | MRED MLS |
| 20 Apr, 2018 | Listed for sale | $258,000 | MRED MLS |
Room Specifics
Total Bedrooms: 3
Bedrooms Above Ground: 3
Bedrooms Below Ground: 0
Dimensions: —
Floor Type: Carpet
Dimensions: —
Floor Type: Carpet
Full Bathrooms: 3
Bathroom Amenities: Separate Shower,Double Sink,Soaking Tub
Bathroom in Basement: 0
Rooms: Bonus Room
Basement Description: Unfinished,Bathroom Rough-In
Other Specifics
| 2 | |
| Concrete Perimeter | |
| Asphalt | |
| Deck, Porch, Storms/Screens | |
| Common Grounds,Cul-De-Sac,Landscaped | |
| PER SURVEY | |
| — | |
| Full | |
| Vaulted/Cathedral Ceilings, Skylight(s), Hardwood Floors, First Floor Laundry, Laundry Hook-Up in Unit, Storage | |
| Range, Microwave, Dishwasher, Refrigerator, Washer, Dryer, Disposal | |
| Not in DB | |
| — | |
| — | |
| Bike Room/Bike Trails, Golf Course, Park | |
| — |
Tax History
| Year | Property Taxes |
|---|---|
| 2016 | $8,114 |
| 2018 | $8,744 |
Contact Agent
Nearby Similar Homes
Nearby Sold Comparables
Contact Agent
Listing Provided By
Coldwell Banker The Real Estate Group







