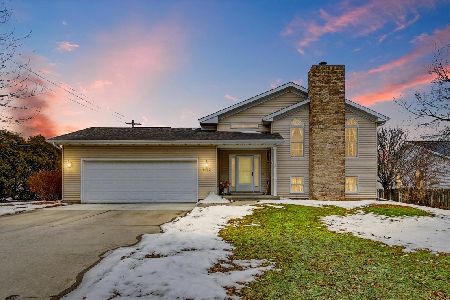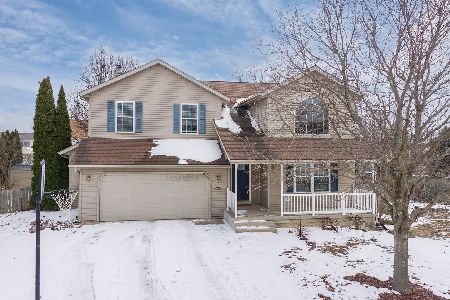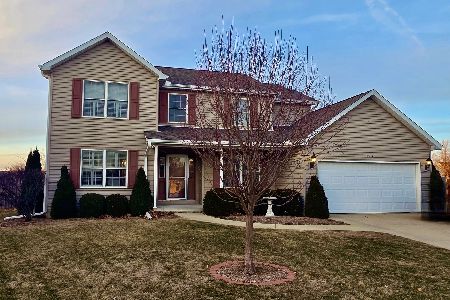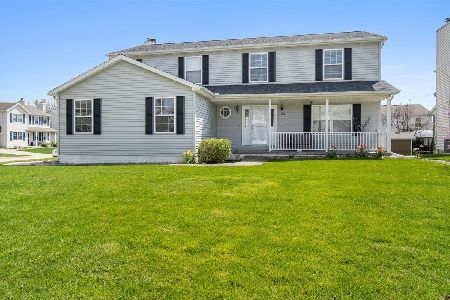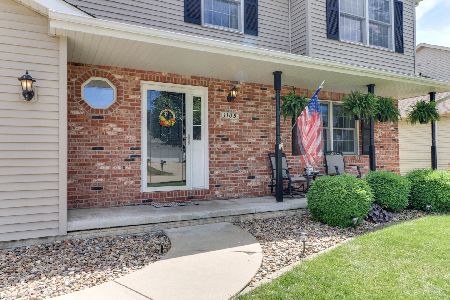1109 Show Creek, Normal, Illinois 61704
$207,000
|
Sold
|
|
| Status: | Closed |
| Sqft: | 2,194 |
| Cost/Sqft: | $98 |
| Beds: | 4 |
| Baths: | 4 |
| Year Built: | 1998 |
| Property Taxes: | $4,980 |
| Days On Market: | 3952 |
| Lot Size: | 0,00 |
Description
Wait till you see this one! Over $50,000 into remodeling! It is beautiful. Lg Corner Lot w/side load garage. Newer flooring, some wood, laminate, tile & carpet. Kitchen backsplash & granite, ss appliances, stained cabinets, hardwood. Basement complete remodel including drywall, carpet, lighting, wet bar w/custom cabinetry & granite countertops. Stone backsplash; added full bath-tile shelves, dual sinks, granite tops, tile floor. New tile floors, toilets, vanities, & granite tops, Roof 2014 (tear off) and much more!
Property Specifics
| Single Family | |
| — | |
| Traditional | |
| 1998 | |
| Full | |
| — | |
| No | |
| — |
| Mc Lean | |
| Pinehurst- Normal | |
| — / Not Applicable | |
| — | |
| Public | |
| Public Sewer | |
| 10220105 | |
| 1422251048 |
Nearby Schools
| NAME: | DISTRICT: | DISTANCE: | |
|---|---|---|---|
|
Grade School
Prairieland Elementary |
5 | — | |
|
Middle School
Parkside Jr High |
5 | Not in DB | |
|
High School
Normal Community West High Schoo |
5 | Not in DB | |
Property History
| DATE: | EVENT: | PRICE: | SOURCE: |
|---|---|---|---|
| 8 Feb, 2013 | Sold | $174,000 | MRED MLS |
| 26 Dec, 2012 | Under contract | $179,900 | MRED MLS |
| 20 Nov, 2012 | Listed for sale | $179,900 | MRED MLS |
| 24 Jul, 2015 | Sold | $207,000 | MRED MLS |
| 16 May, 2015 | Under contract | $214,900 | MRED MLS |
| 5 May, 2015 | Listed for sale | $214,900 | MRED MLS |
| 1 Jun, 2023 | Sold | $300,000 | MRED MLS |
| 24 Apr, 2023 | Under contract | $299,000 | MRED MLS |
| 22 Apr, 2023 | Listed for sale | $299,000 | MRED MLS |
Room Specifics
Total Bedrooms: 4
Bedrooms Above Ground: 4
Bedrooms Below Ground: 0
Dimensions: —
Floor Type: Carpet
Dimensions: —
Floor Type: Carpet
Dimensions: —
Floor Type: Carpet
Full Bathrooms: 4
Bathroom Amenities: —
Bathroom in Basement: 1
Rooms: Family Room
Basement Description: Partially Finished
Other Specifics
| 2 | |
| — | |
| — | |
| Patio | |
| Mature Trees,Landscaped | |
| 81X101 | |
| — | |
| Full | |
| Built-in Features, Walk-In Closet(s) | |
| Dishwasher, Refrigerator, Range, Microwave | |
| Not in DB | |
| — | |
| — | |
| — | |
| Gas Log, Attached Fireplace Doors/Screen |
Tax History
| Year | Property Taxes |
|---|---|
| 2013 | $4,426 |
| 2015 | $4,980 |
| 2023 | $5,748 |
Contact Agent
Nearby Similar Homes
Nearby Sold Comparables
Contact Agent
Listing Provided By
RE/MAX Choice



