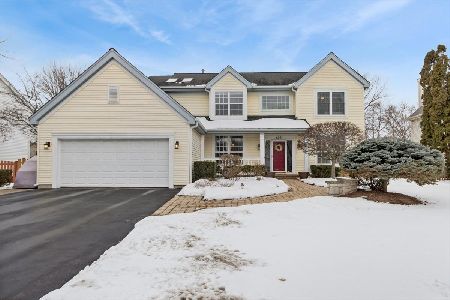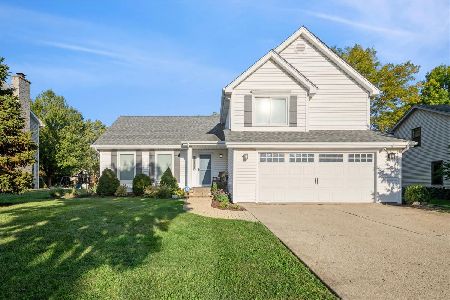1109 Stanton Road, Lake Zurich, Illinois 60047
$425,100
|
Sold
|
|
| Status: | Closed |
| Sqft: | 1,969 |
| Cost/Sqft: | $201 |
| Beds: | 3 |
| Baths: | 3 |
| Year Built: | 1986 |
| Property Taxes: | $7,610 |
| Days On Market: | 1734 |
| Lot Size: | 0,21 |
Description
Modern Style perfection with this stunning split-level home! Immaculate and move in ready, Walk in through the foyer to beautiful hardwood flooring, vaulted ceilings, and plenty of space! This open layout features on the main level your living room, separate dining, kitchen with additional space for a table for your more informal meals overlooking the yard. Living room with bay window making this room bright with natural light! Ready to bring your top chef skills to your new home? This gourmet kitchen features 42" cherry cabinets, updated tile /backsplash and stainless steal appliances, what more could you ask for! Lower-Level family room with hardwood floors and gorgeous white brick wood fireplace with gas starter giving you an elegant modern rustic vibe! Updated half bath on the lower level and laundry room with access from the home to your 2-car attached garage, no need to worry about brushing your car off in the winter or hot seats in the summer! Glass slider through the family room to your brick paver patio with table space and built in firepit and fenced in yard! The perfect spot to entertain and show off your new home just in time for all your summer parties! Huge bonus you can sit and enjoy your yard while watching your kids play at the local park just steps away from your home! Sizeable yard easy to maintain with Landscaped privacy from the paved trials to the park! Larger lot and extra bonus not a lot of neighbors, more privacy for you and your family. Large master suite with private bathroom featuring a gorgeous, tiled shower, and updated vanity. Additional 2 rooms and shared updated full bath on the 2nd level. Full finished basement offering a rec room and huge storage room! No need to worry about mechanicals with a new furnace and ac (2017), Newer windows (2016), Newer roof (2016), Garage door opener/system (2019), Pottery barn fixtures and lighting, Updated landscaping and freshly painted! Great schools, Great location this top notch home offers you so much you don't want to miss out on this one, come check us out!
Property Specifics
| Single Family | |
| — | |
| Tri-Level | |
| 1986 | |
| Full | |
| — | |
| No | |
| 0.21 |
| Lake | |
| Bristol Trails | |
| 0 / Not Applicable | |
| None | |
| Public | |
| Public Sewer | |
| 11092728 | |
| 14214120070000 |
Nearby Schools
| NAME: | DISTRICT: | DISTANCE: | |
|---|---|---|---|
|
Grade School
Sarah Adams Elementary School |
95 | — | |
|
Middle School
Lake Zurich Middle - S Campus |
95 | Not in DB | |
|
High School
Lake Zurich High School |
95 | Not in DB | |
Property History
| DATE: | EVENT: | PRICE: | SOURCE: |
|---|---|---|---|
| 13 Apr, 2012 | Sold | $316,500 | MRED MLS |
| 12 Mar, 2012 | Under contract | $335,000 | MRED MLS |
| 20 Feb, 2012 | Listed for sale | $335,000 | MRED MLS |
| 8 Jul, 2021 | Sold | $425,100 | MRED MLS |
| 23 May, 2021 | Under contract | $394,900 | MRED MLS |
| 19 May, 2021 | Listed for sale | $394,900 | MRED MLS |
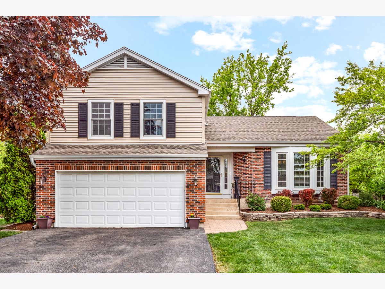
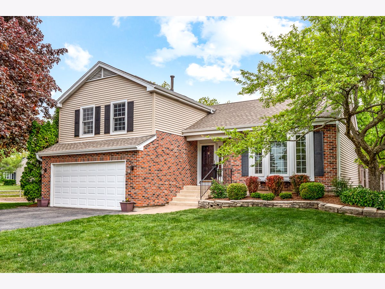
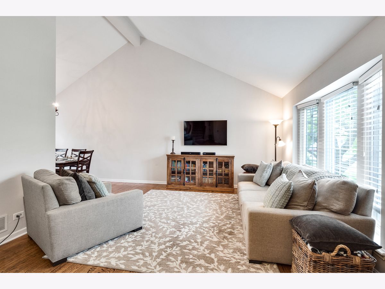
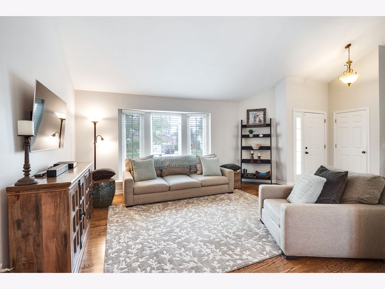
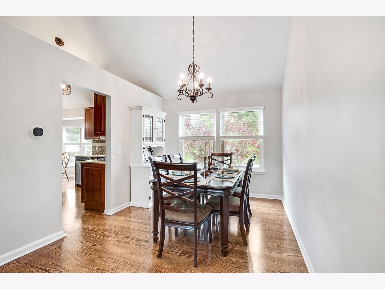
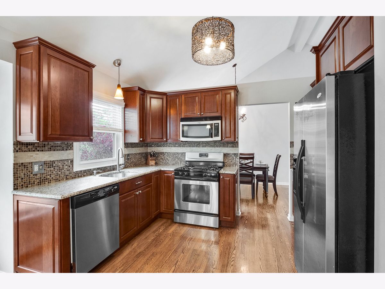
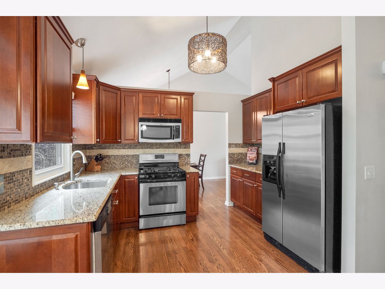
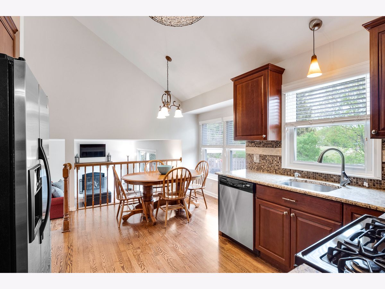
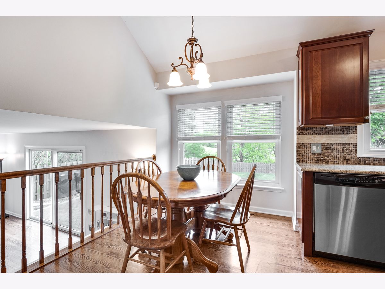
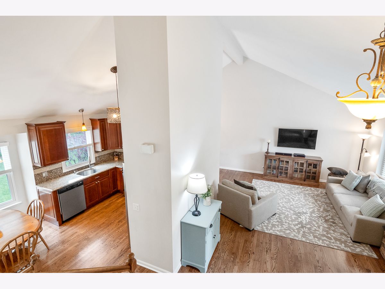
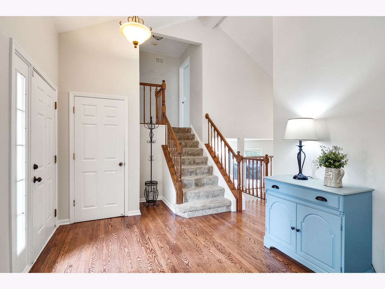
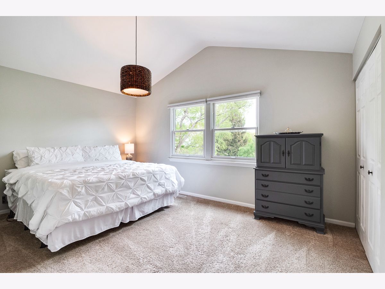
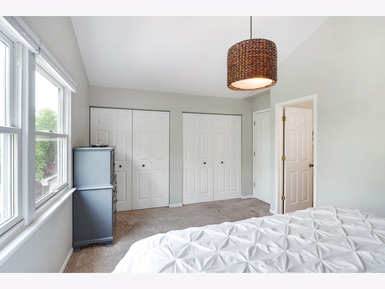
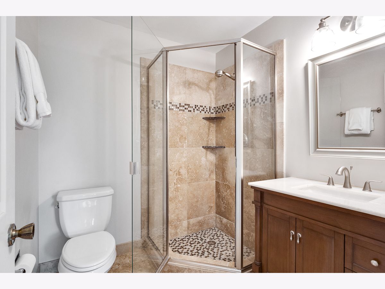
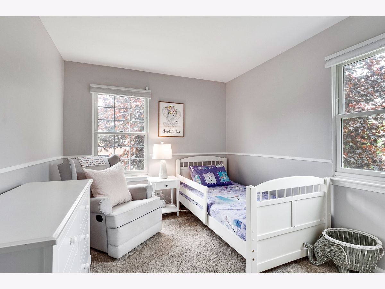
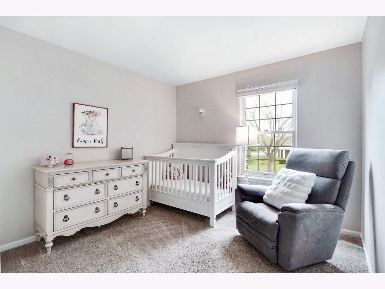
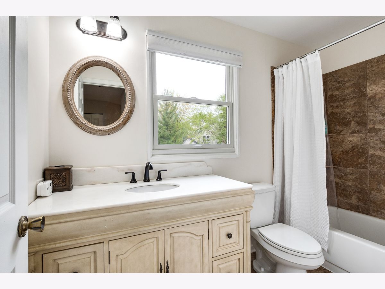
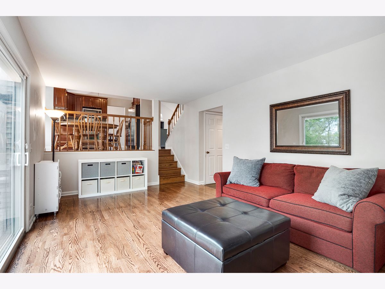
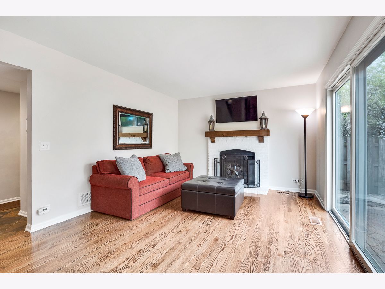
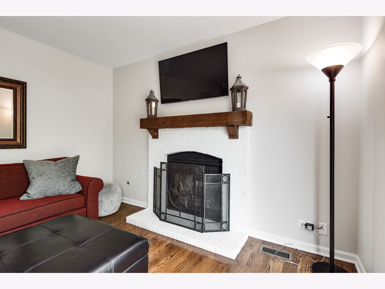
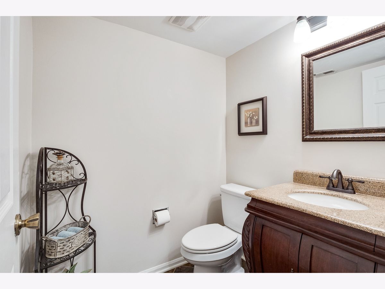
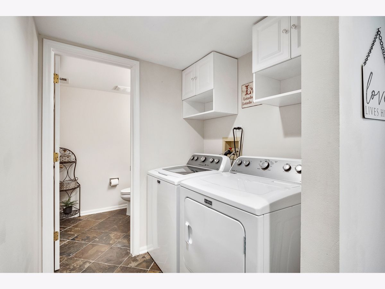
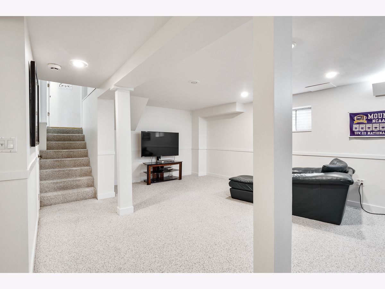
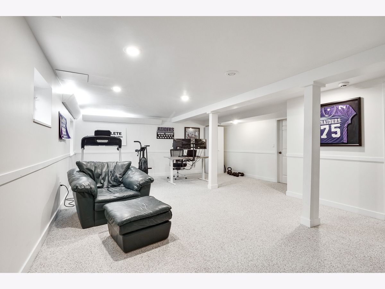
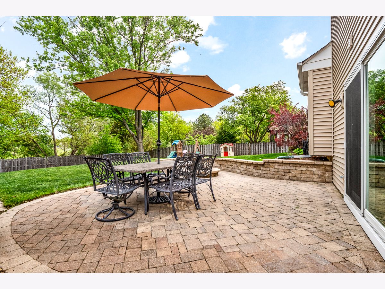
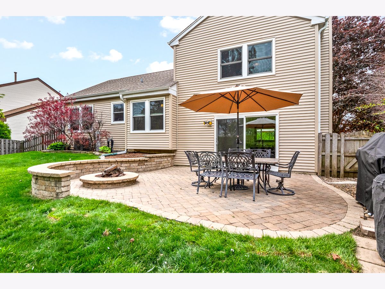
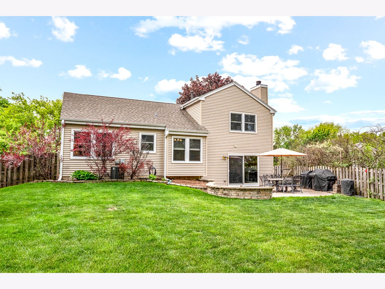
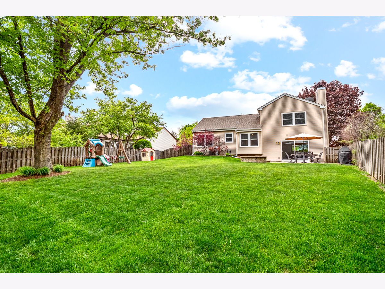
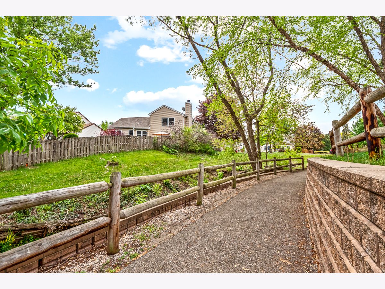
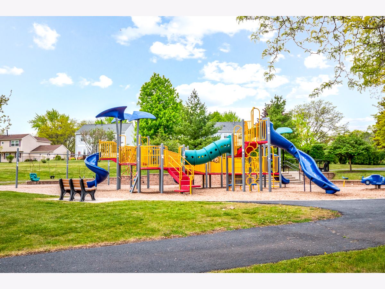
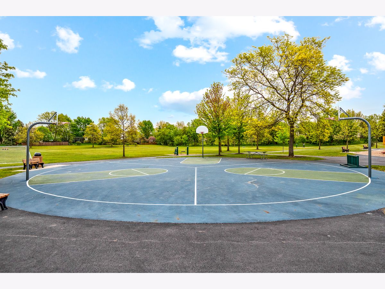
Room Specifics
Total Bedrooms: 3
Bedrooms Above Ground: 3
Bedrooms Below Ground: 0
Dimensions: —
Floor Type: Carpet
Dimensions: —
Floor Type: Carpet
Full Bathrooms: 3
Bathroom Amenities: Separate Shower
Bathroom in Basement: 0
Rooms: Eating Area,Foyer,Recreation Room,Storage
Basement Description: Finished,Sub-Basement
Other Specifics
| 2 | |
| Concrete Perimeter | |
| Asphalt | |
| Patio | |
| Fenced Yard,Park Adjacent,Sidewalks,Streetlights,Wood Fence | |
| 132X53X134X36X42 | |
| Unfinished | |
| Full | |
| Vaulted/Cathedral Ceilings, Bar-Dry, Hardwood Floors | |
| Range, Microwave, Dishwasher, Refrigerator, Washer, Dryer, Disposal, Stainless Steel Appliance(s) | |
| Not in DB | |
| Park, Curbs, Sidewalks, Street Lights, Street Paved | |
| — | |
| — | |
| Wood Burning, Gas Starter |
Tax History
| Year | Property Taxes |
|---|---|
| 2012 | $6,062 |
| 2021 | $7,610 |
Contact Agent
Nearby Similar Homes
Nearby Sold Comparables
Contact Agent
Listing Provided By
RE/MAX Suburban


