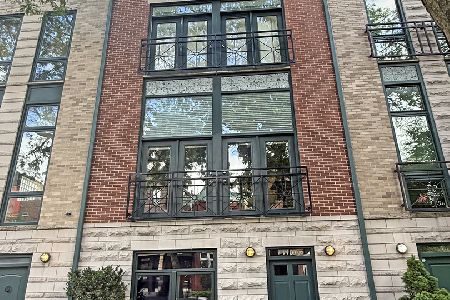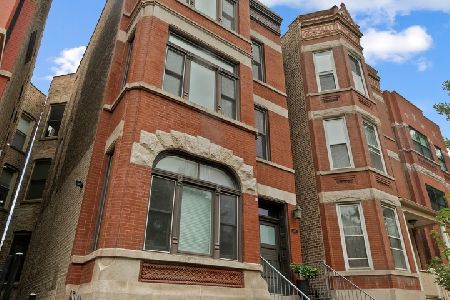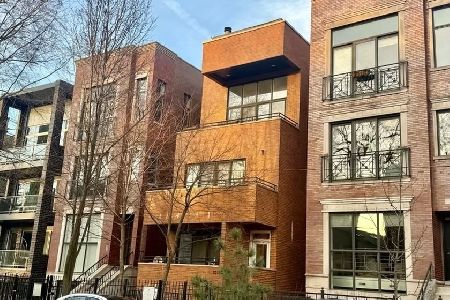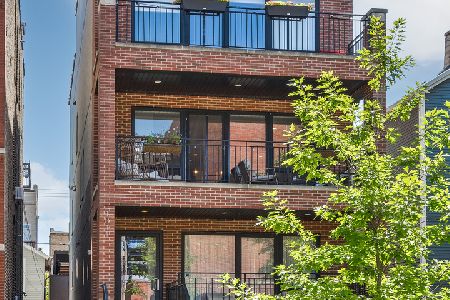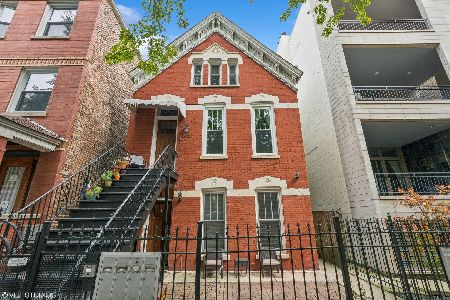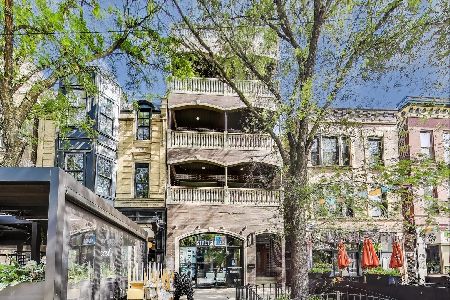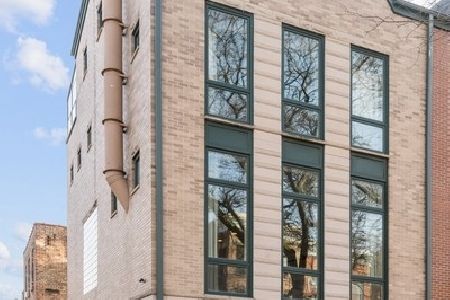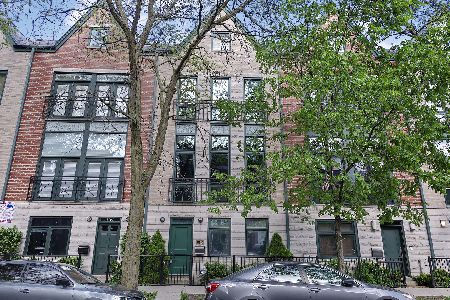1109 Wolcott Avenue, West Town, Chicago, Illinois 60622
$833,750
|
Sold
|
|
| Status: | Closed |
| Sqft: | 0 |
| Cost/Sqft: | — |
| Beds: | 4 |
| Baths: | 4 |
| Year Built: | 1999 |
| Property Taxes: | $9,216 |
| Days On Market: | 3535 |
| Lot Size: | 0,00 |
Description
Stunning custom gut reno of a classic row home in the heart of Wicker Park. Top of the line kitchen finishes: Subzero refrigerator w/3 freezer drawers & additional crisper drawer, AGA 4 door 6 burner gas range,Built in counter steamer,Breakfast bar,Custom cabinetry & lighting,Granite tops,Large custom Banquet seating. Living Room feat:Fully vented Gas fireplace (can be wood burning) with custom millwork and stone mantle, bookshelves and storage, 3 ensuite baths, Master Suite:Vaulted ceilings, walk-in custom closet w/built-in security. Luxe spa bath with imported Italian slab marble steam shower with 2 rain heads and body sprays,Incredible jet tub with back massager,Stone flooring, custom vanity with stone top and custom tile bowl sinks. Heated floors on ground level & multiple baths. Ebony floors t/o. HUGE top flr flex room can be 4th bed or great rm. Speakers t/o, video surveillance t/o, CAT-5, New Pella Windows & door, remote control blinds, heated 2 car attach garage. A Showstopper
Property Specifics
| Condos/Townhomes | |
| 4 | |
| — | |
| 1999 | |
| None | |
| — | |
| No | |
| — |
| Cook | |
| — | |
| 0 / Not Applicable | |
| None | |
| Lake Michigan | |
| Public Sewer | |
| 09110558 | |
| 17064020180000 |
Nearby Schools
| NAME: | DISTRICT: | DISTANCE: | |
|---|---|---|---|
|
Grade School
Pritzker Elementary School |
299 | — | |
|
Alternate Elementary School
Lasalle Elementary School Langua |
— | Not in DB | |
Property History
| DATE: | EVENT: | PRICE: | SOURCE: |
|---|---|---|---|
| 23 Mar, 2016 | Sold | $833,750 | MRED MLS |
| 20 Jan, 2016 | Under contract | $849,900 | MRED MLS |
| 6 Jan, 2016 | Listed for sale | $849,900 | MRED MLS |
| 7 Apr, 2023 | Sold | $970,000 | MRED MLS |
| 18 Mar, 2023 | Under contract | $999,500 | MRED MLS |
| 6 Mar, 2023 | Listed for sale | $999,500 | MRED MLS |
Room Specifics
Total Bedrooms: 4
Bedrooms Above Ground: 4
Bedrooms Below Ground: 0
Dimensions: —
Floor Type: Hardwood
Dimensions: —
Floor Type: Hardwood
Dimensions: —
Floor Type: Hardwood
Full Bathrooms: 4
Bathroom Amenities: Whirlpool,Steam Shower,Double Sink,Full Body Spray Shower,Double Shower
Bathroom in Basement: 0
Rooms: Foyer,Other Room
Basement Description: None
Other Specifics
| 2 | |
| — | |
| Off Alley | |
| — | |
| Corner Lot | |
| COMMON | |
| — | |
| Full | |
| Skylight(s), Hardwood Floors, Heated Floors, First Floor Bedroom, Second Floor Laundry, First Floor Full Bath | |
| Range, Microwave, Dishwasher, Refrigerator, High End Refrigerator, Freezer, Washer, Dryer, Disposal, Trash Compactor, Wine Refrigerator | |
| Not in DB | |
| — | |
| — | |
| — | |
| Gas Log, Gas Starter |
Tax History
| Year | Property Taxes |
|---|---|
| 2016 | $9,216 |
| 2023 | $14,814 |
Contact Agent
Nearby Similar Homes
Nearby Sold Comparables
Contact Agent
Listing Provided By
@properties

