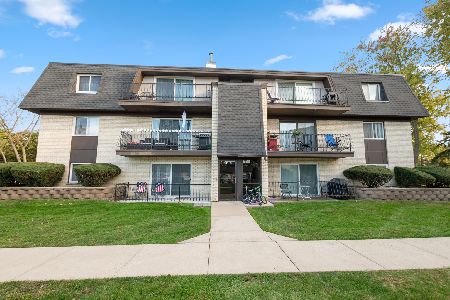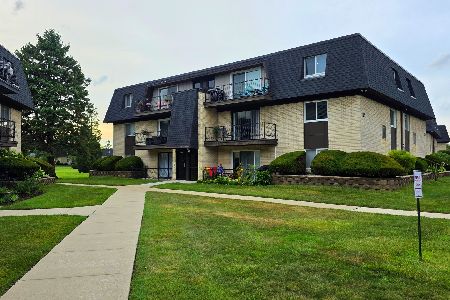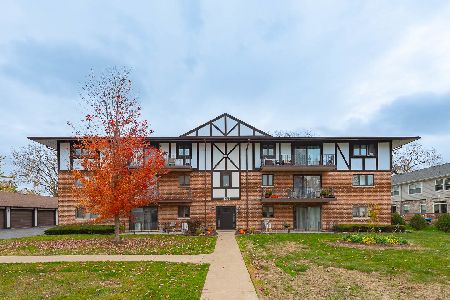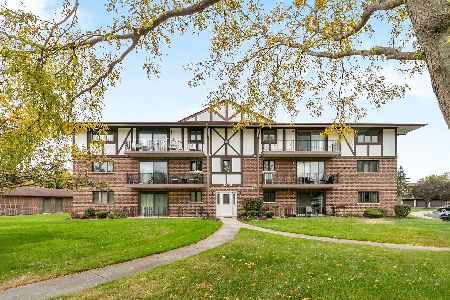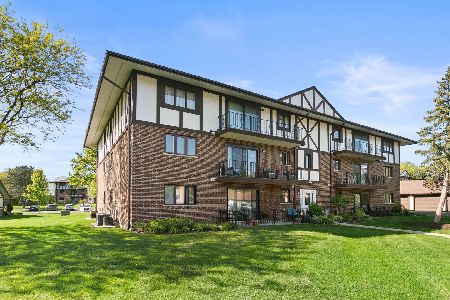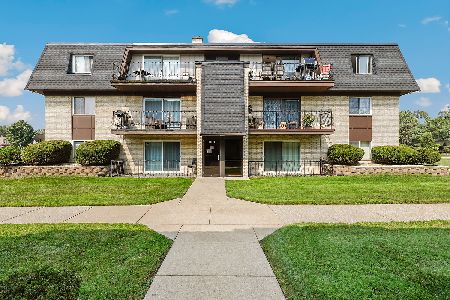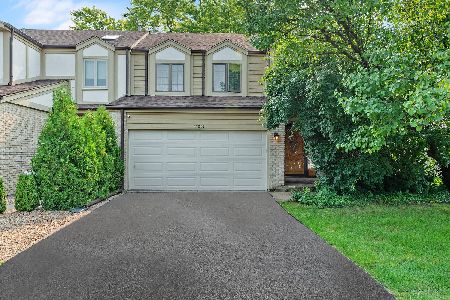11091 84th Avenue, Palos Hills, Illinois 60465
$195,000
|
Sold
|
|
| Status: | Closed |
| Sqft: | 1,750 |
| Cost/Sqft: | $123 |
| Beds: | 3 |
| Baths: | 2 |
| Year Built: | 1990 |
| Property Taxes: | $6,085 |
| Days On Market: | 3641 |
| Lot Size: | 0,00 |
Description
Updated and well kept 3 bedroom end unit features 1st floor bed with walk-in closet and full bath. ~ Bright and open floor plan with vaulted ceilings and skylights ~ Updated with Oak Hardwood flooring throughout ~ Finished basement provides spacious recreational room ~ Enclosed portion of Loft with its own walls, door, and window offers private space for bed, office, or storage. ~ Master bedroom balcony looks out to backyard with ample space to entertain and play ~ Updates in Kitchen include: granite countertops, ceramic backsplash, canned and pendant lighting, stainless steel appliances; Updates in Bathrooms include: Vanity, sinks, faucets, ceramic tile flooring; 1 year old Roof, 3 year old Furnace, 2 year old Washer/Dryer ~ Walk to shopping, school, and college. 118 and 230 school districts. School bus service.
Property Specifics
| Condos/Townhomes | |
| 2 | |
| — | |
| 1990 | |
| Full | |
| — | |
| No | |
| — |
| Cook | |
| Palos Creek | |
| 160 / Monthly | |
| Exterior Maintenance,Lawn Care,Snow Removal | |
| Lake Michigan | |
| Overhead Sewers | |
| 09106140 | |
| 23144110030000 |
Property History
| DATE: | EVENT: | PRICE: | SOURCE: |
|---|---|---|---|
| 26 Jun, 2012 | Sold | $173,000 | MRED MLS |
| 15 May, 2012 | Under contract | $179,900 | MRED MLS |
| — | Last price change | $189,900 | MRED MLS |
| 7 Apr, 2012 | Listed for sale | $189,900 | MRED MLS |
| 7 Apr, 2016 | Sold | $195,000 | MRED MLS |
| 27 Feb, 2016 | Under contract | $215,000 | MRED MLS |
| — | Last price change | $220,000 | MRED MLS |
| 27 Dec, 2015 | Listed for sale | $220,000 | MRED MLS |
Room Specifics
Total Bedrooms: 3
Bedrooms Above Ground: 3
Bedrooms Below Ground: 0
Dimensions: —
Floor Type: Hardwood
Dimensions: —
Floor Type: Hardwood
Full Bathrooms: 2
Bathroom Amenities: —
Bathroom in Basement: 0
Rooms: Loft
Basement Description: Finished
Other Specifics
| 2 | |
| — | |
| Concrete | |
| Balcony, Patio, End Unit | |
| — | |
| 8,424 SQUARE FEET | |
| — | |
| None | |
| Vaulted/Cathedral Ceilings, Skylight(s), Hardwood Floors, First Floor Bedroom, First Floor Laundry, Laundry Hook-Up in Unit | |
| Range, Microwave, Dishwasher, Refrigerator, Washer, Dryer, Stainless Steel Appliance(s) | |
| Not in DB | |
| — | |
| — | |
| — | |
| Gas Starter |
Tax History
| Year | Property Taxes |
|---|---|
| 2012 | $3,929 |
| 2016 | $6,085 |
Contact Agent
Nearby Similar Homes
Nearby Sold Comparables
Contact Agent
Listing Provided By
Option Realty Group LTD

