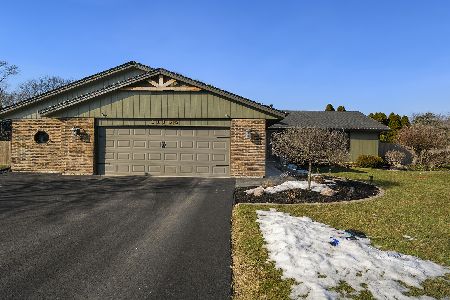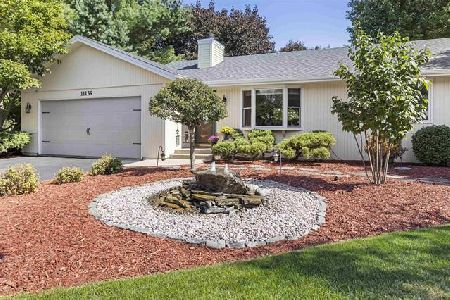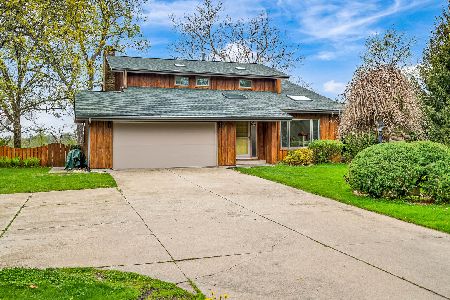11098 Valentine Court, Roscoe, Illinois 61073
$545,000
|
Sold
|
|
| Status: | Closed |
| Sqft: | 2,676 |
| Cost/Sqft: | $202 |
| Beds: | 4 |
| Baths: | 4 |
| Year Built: | 1997 |
| Property Taxes: | $9,962 |
| Days On Market: | 1668 |
| Lot Size: | 2,08 |
Description
This amazing, private riverfront oasis offers everything you need to vacation at home w/ 500' of Rock River frontage, 2 acres & so much more! With unlimited views, you will fall in love w/ this custom built 4 bdrm, 3.5 bath ranch home features an open great room plan, new walnut hardwood floors, updated kitchen, new stacked stone fireplace surround, & new lighting. The maintenance free deck overlooks the inground pool, screened gazebo, & parklike yard. Fully exposed lower level walks out to the enclosed porch & firepit. Enjoy watching the wildlife including a variety of birds. There is enough garage space for all the toys, workshop & storage w/ an attached 4 car (upper-18x8 insulated door, epoxy floors & stairs to bsmt; lower-heated) plus 2 car detached. This unique property has more than you can imagine: security system, irrigation system, private boat launch, floating pier w/ trailer, hook up for generator, storm shelter, hot tub pad w/ electrical, lots of updates & Hononegah School District!
Property Specifics
| Single Family | |
| — | |
| Ranch | |
| 1997 | |
| Full,Walkout | |
| — | |
| Yes | |
| 2.08 |
| Winnebago | |
| — | |
| — / Not Applicable | |
| None | |
| Public | |
| Septic-Private | |
| 11138334 | |
| 0432127008 |
Nearby Schools
| NAME: | DISTRICT: | DISTANCE: | |
|---|---|---|---|
|
Grade School
Kinnikinnick School |
131 | — | |
|
Middle School
Roscoe Middle School |
131 | Not in DB | |
|
High School
Hononegah High School |
207 | Not in DB | |
Property History
| DATE: | EVENT: | PRICE: | SOURCE: |
|---|---|---|---|
| 7 Sep, 2021 | Sold | $545,000 | MRED MLS |
| 12 Jul, 2021 | Under contract | $539,900 | MRED MLS |
| 28 Jun, 2021 | Listed for sale | $539,900 | MRED MLS |
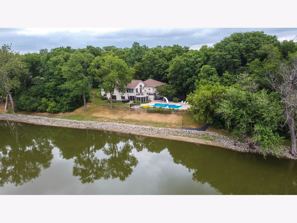
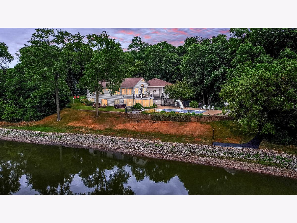
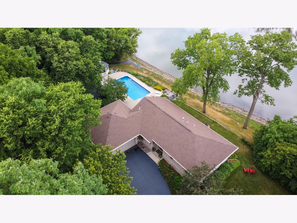
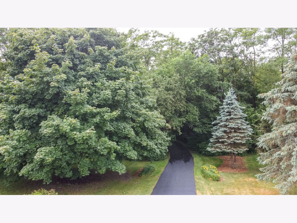
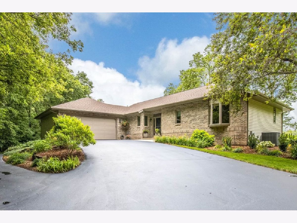
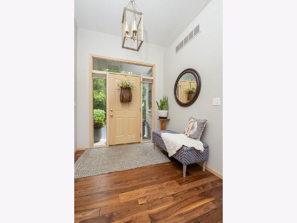
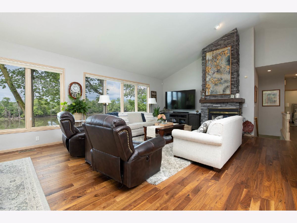
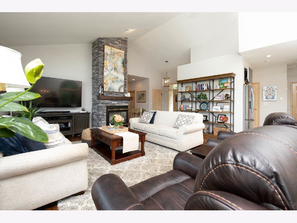
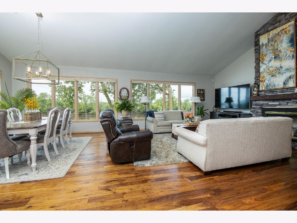
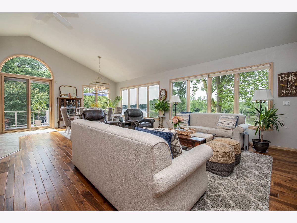
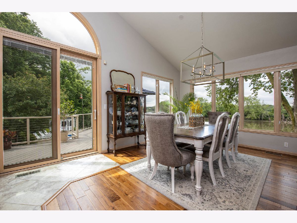
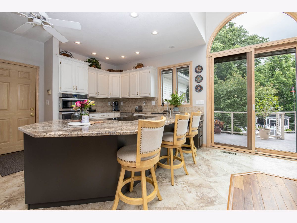
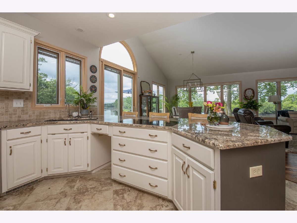
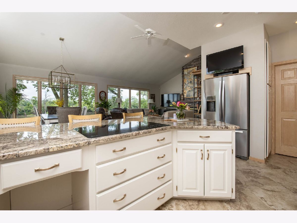
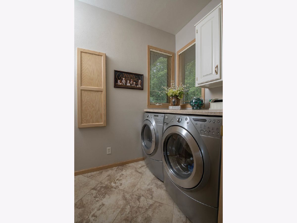
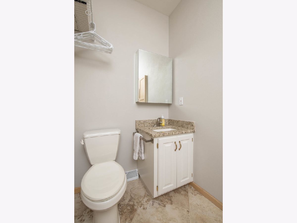
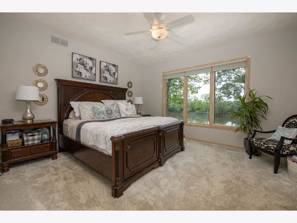
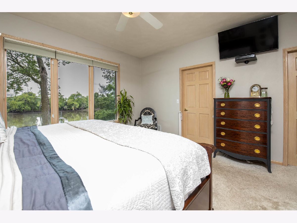
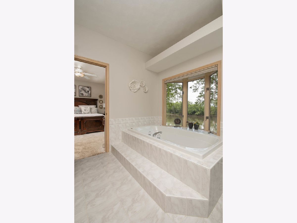
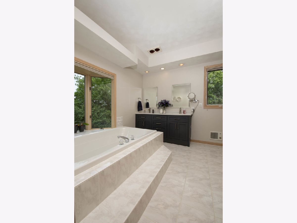
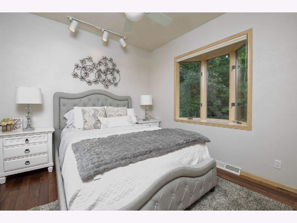
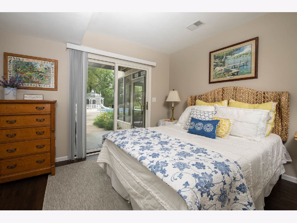
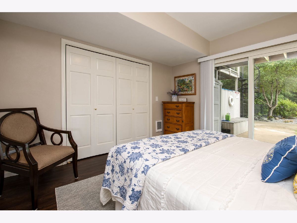
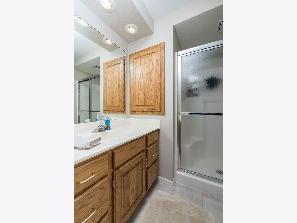
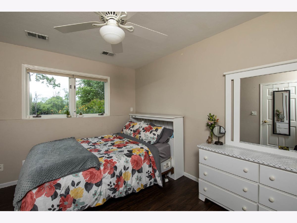
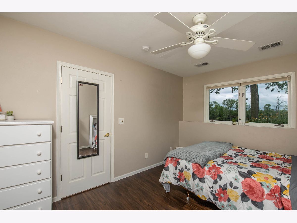
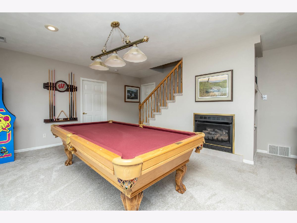
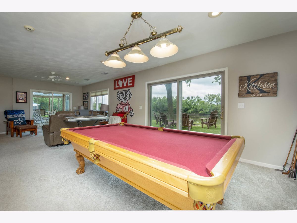
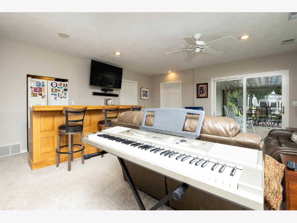
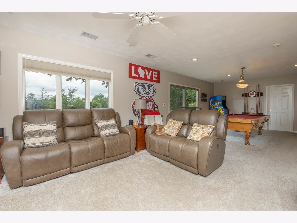
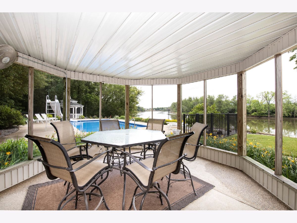
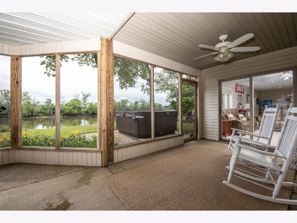
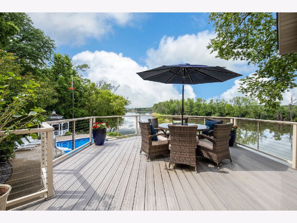
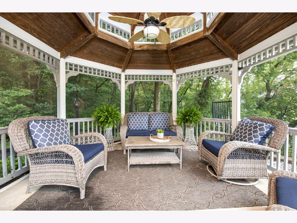
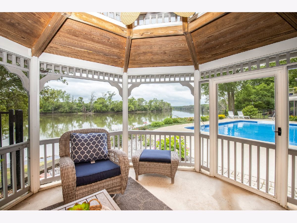
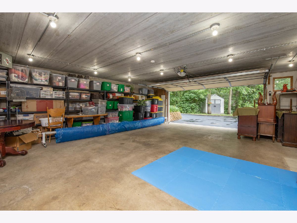
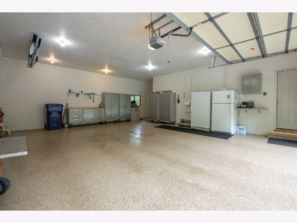
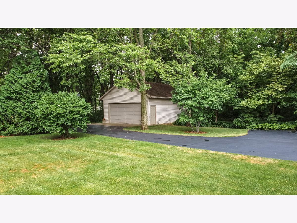
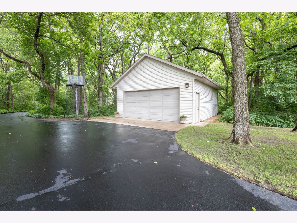
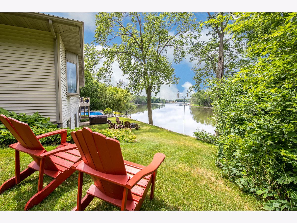
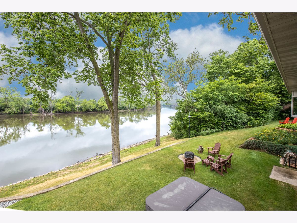
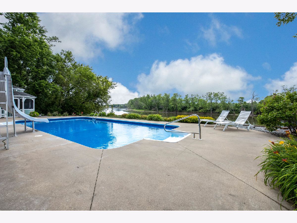
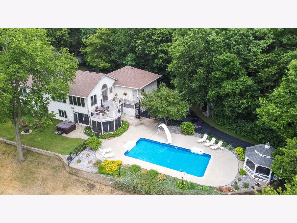
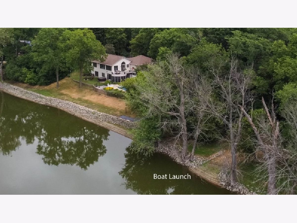
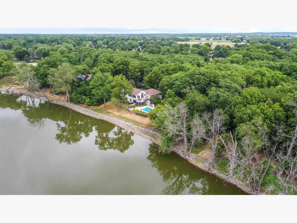
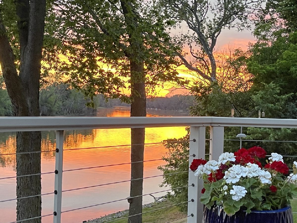
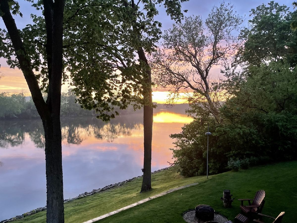
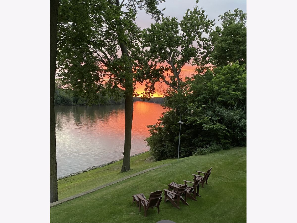
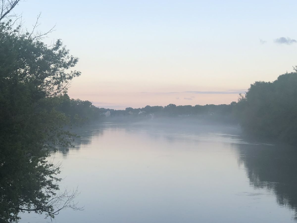
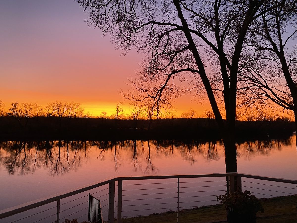
Room Specifics
Total Bedrooms: 4
Bedrooms Above Ground: 4
Bedrooms Below Ground: 0
Dimensions: —
Floor Type: Carpet
Dimensions: —
Floor Type: —
Dimensions: —
Floor Type: —
Full Bathrooms: 4
Bathroom Amenities: Whirlpool,Separate Shower,Double Sink
Bathroom in Basement: 1
Rooms: Recreation Room,Enclosed Porch
Basement Description: Finished,9 ft + pour,Rec/Family Area
Other Specifics
| 6 | |
| Concrete Perimeter | |
| Asphalt | |
| Deck, Patio, Porch, Porch Screened, Boat Slip, In Ground Pool, Fire Pit | |
| Cul-De-Sac,Irregular Lot,River Front,Water Rights,Water View,Wooded,Mature Trees,Dock,Views,Waterfront | |
| 501X645X235X60 | |
| — | |
| Full | |
| Vaulted/Cathedral Ceilings, Hardwood Floors, First Floor Bedroom, First Floor Laundry, First Floor Full Bath, Open Floorplan | |
| Range, Microwave, Dishwasher, Refrigerator, Cooktop, Water Softener, Electric Cooktop | |
| Not in DB | |
| — | |
| — | |
| — | |
| Gas Log |
Tax History
| Year | Property Taxes |
|---|---|
| 2021 | $9,962 |
Contact Agent
Nearby Similar Homes
Nearby Sold Comparables
Contact Agent
Listing Provided By
Dickerson & Nieman Realtors


