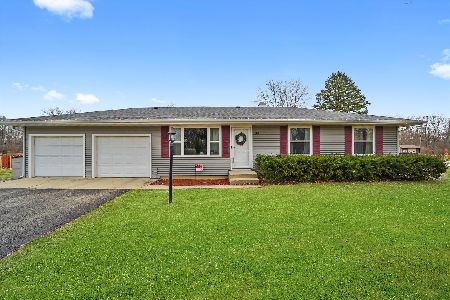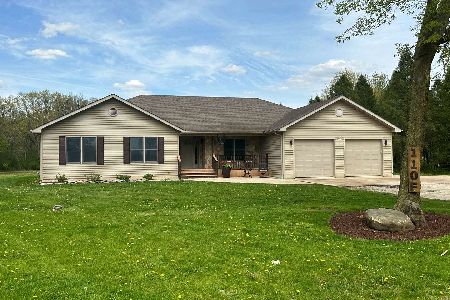110C Riverwood Drive, Oswego, Illinois 60543
$190,000
|
Sold
|
|
| Status: | Closed |
| Sqft: | 2,004 |
| Cost/Sqft: | $100 |
| Beds: | 4 |
| Baths: | 4 |
| Year Built: | 1958 |
| Property Taxes: | $7,004 |
| Days On Market: | 3825 |
| Lot Size: | 1,21 |
Description
This five bedroom 4 bath ranch has original hardwood floors throughout the main parts of the house. The open concept living room and dining room are great for family and entertaining. The eating area in the kitchen is great for those quick meals. Homework for the kids while you're cooking dinner. The two good sized bedrooms would share the main bath of the house. A third upstairs bedroom has its own bath. The upstairs master bedroom measures 16 feet by 20 feet. Plenty of room for your king size bed! As well as a sitting area, with room for your computer. Its bathroom and huge 8.5 foot by 5 foot walk-in closet make it a great getaway for mom and dad. The walk out basement with one car garage also has laundry facilities, the 5th bedroom and 4th bath. The basement also features a 26 foot by 13 foot family room as well as a 19 foot by 22 foot workshop area. Adding your own personal touches and the great outside area will truly make this house your home.
Property Specifics
| Single Family | |
| — | |
| Ranch | |
| 1958 | |
| Full,Walkout | |
| — | |
| Yes | |
| 1.21 |
| Kendall | |
| Riverwood | |
| 0 / Not Applicable | |
| None | |
| Private Well | |
| Septic-Private | |
| 09011909 | |
| 0224126001 |
Property History
| DATE: | EVENT: | PRICE: | SOURCE: |
|---|---|---|---|
| 6 May, 2016 | Sold | $190,000 | MRED MLS |
| 26 Mar, 2016 | Under contract | $199,900 | MRED MLS |
| — | Last price change | $214,900 | MRED MLS |
| 14 Aug, 2015 | Listed for sale | $239,900 | MRED MLS |
Room Specifics
Total Bedrooms: 5
Bedrooms Above Ground: 4
Bedrooms Below Ground: 1
Dimensions: —
Floor Type: Hardwood
Dimensions: —
Floor Type: Hardwood
Dimensions: —
Floor Type: Hardwood
Dimensions: —
Floor Type: —
Full Bathrooms: 4
Bathroom Amenities: —
Bathroom in Basement: 1
Rooms: Bedroom 5
Basement Description: Partially Finished
Other Specifics
| 1 | |
| — | |
| — | |
| — | |
| — | |
| 150X376X95X75X379 | |
| — | |
| Full | |
| Hardwood Floors, First Floor Bedroom, First Floor Full Bath | |
| — | |
| Not in DB | |
| — | |
| — | |
| — | |
| — |
Tax History
| Year | Property Taxes |
|---|---|
| 2016 | $7,004 |
Contact Agent
Nearby Sold Comparables
Contact Agent
Listing Provided By
Kettley & Co. Inc.





