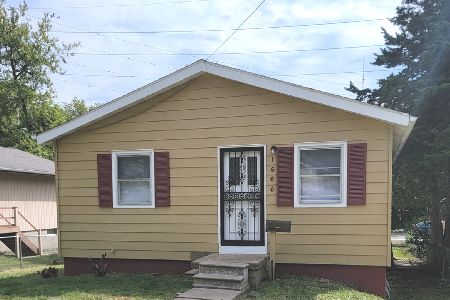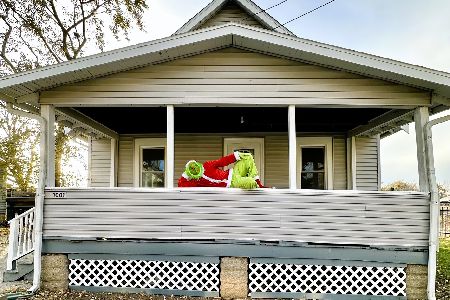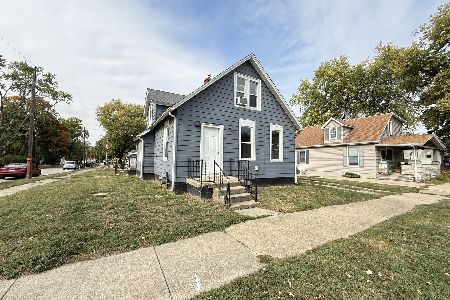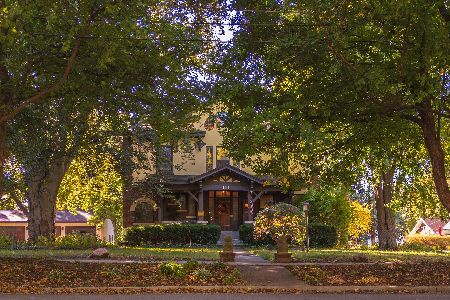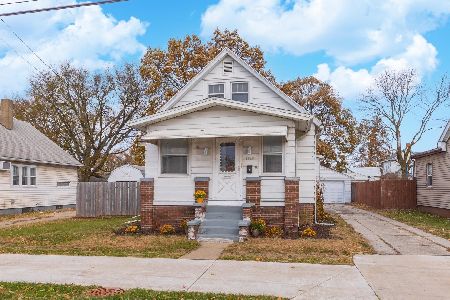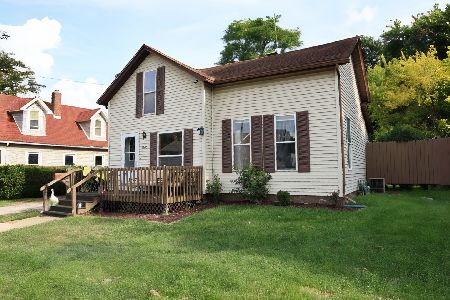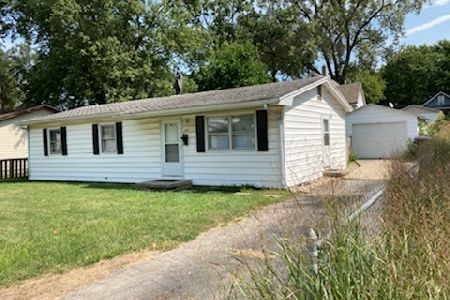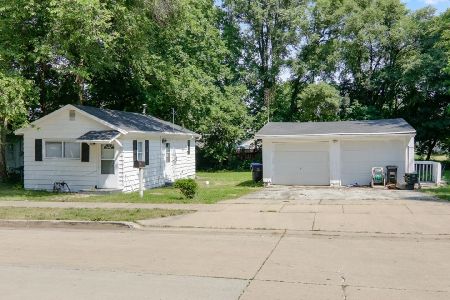111 1/2 Weldon Street, Bloomington, Illinois 61701
$91,000
|
Sold
|
|
| Status: | Closed |
| Sqft: | 1,900 |
| Cost/Sqft: | $47 |
| Beds: | 4 |
| Baths: | 1 |
| Year Built: | 1925 |
| Property Taxes: | $1,587 |
| Days On Market: | 1513 |
| Lot Size: | 0,21 |
Description
Adorable & Affordable 4 bedroom home in a wonderful neighborhood across from a park and playground! Sprawling porch sets the stage for this charming 1.5 story. Gorgeous hardwood flooring & custom trim exudes rich character throughout the main level! Large family room flows beautifully to the formal dining/flex area. Large kitchen w/ a walk-in pantry and butler's pantry! Main for full bath! Huge master bedroom & 2 additional bedrooms are located on the main floor (one has a door to the walk-up attic that is finished and has been used as a 4th bedroom). Clean & bright basement that has a 17 x 11 room that is nearly finished- just needs drywall & flooring (it has a drywalled ceiling, lighting, framing and insulation already in place). Laundry is also located in the basement. Detached oversized 2.5 car garage in back. There is an gravel drive on the side of the house accessed via Weldon for additional off-street parking. So many updates, but the main updates include Furnace & A/C (2019) & most Windows (2018). All appliances stay! A must see home that is priced to sell!
Property Specifics
| Single Family | |
| — | |
| Traditional | |
| 1925 | |
| Partial | |
| — | |
| No | |
| 0.21 |
| Mc Lean | |
| Not Applicable | |
| — / Not Applicable | |
| None | |
| Public | |
| Public Sewer | |
| 11241966 | |
| 2105376010 |
Nearby Schools
| NAME: | DISTRICT: | DISTANCE: | |
|---|---|---|---|
|
Grade School
Sheridan Elementary |
87 | — | |
|
Middle School
Bloomington Jr High School |
87 | Not in DB | |
|
High School
Bloomington High School |
87 | Not in DB | |
Property History
| DATE: | EVENT: | PRICE: | SOURCE: |
|---|---|---|---|
| 29 Nov, 2021 | Sold | $91,000 | MRED MLS |
| 11 Oct, 2021 | Under contract | $89,900 | MRED MLS |
| 8 Oct, 2021 | Listed for sale | $89,900 | MRED MLS |
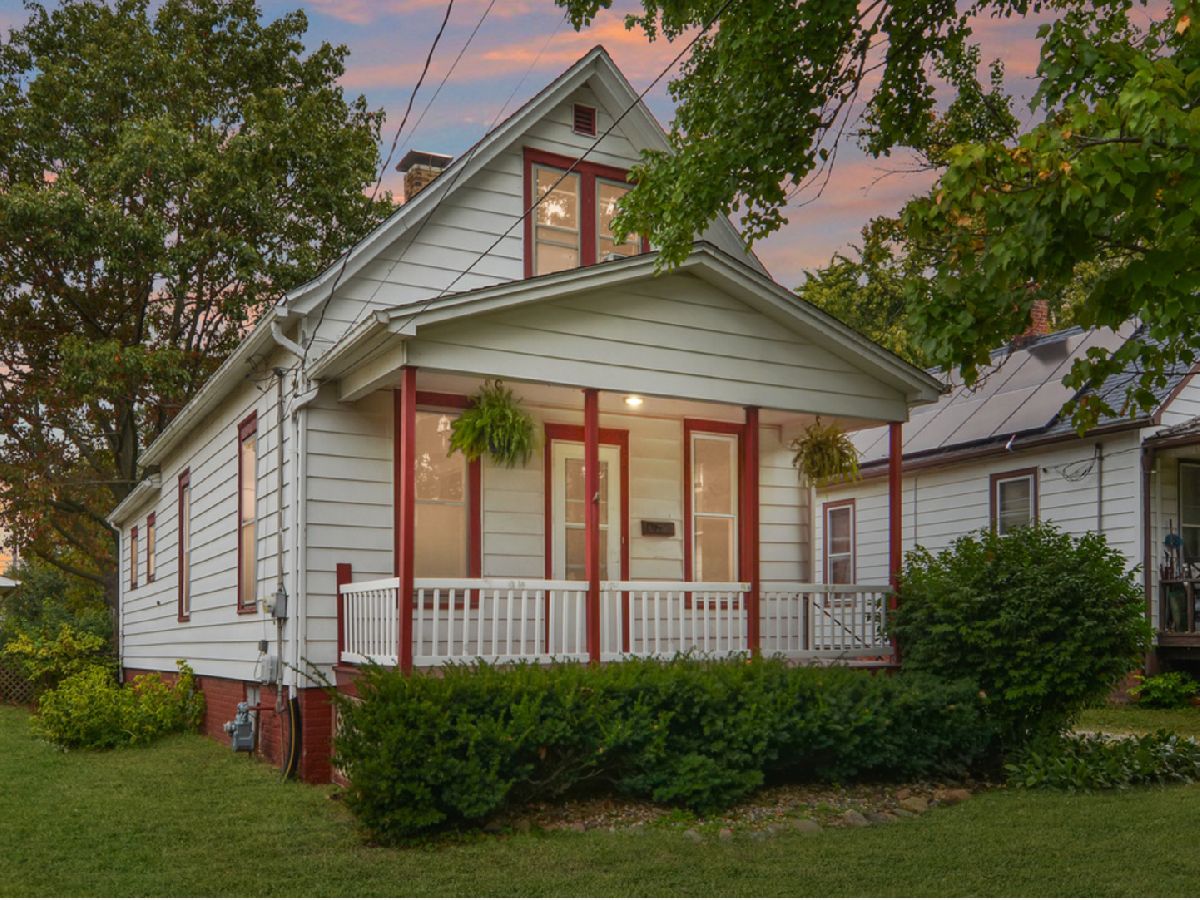





















































Room Specifics
Total Bedrooms: 4
Bedrooms Above Ground: 4
Bedrooms Below Ground: 0
Dimensions: —
Floor Type: Hardwood
Dimensions: —
Floor Type: Hardwood
Dimensions: —
Floor Type: Other
Full Bathrooms: 1
Bathroom Amenities: —
Bathroom in Basement: 0
Rooms: Pantry,Study
Basement Description: Partially Finished,Other
Other Specifics
| 2 | |
| Concrete Perimeter | |
| Concrete,Gravel | |
| Porch | |
| Fenced Yard,Mature Trees | |
| 45 X 219 | |
| Finished | |
| None | |
| Hardwood Floors, First Floor Bedroom, First Floor Full Bath, Built-in Features, Open Floorplan, Drapes/Blinds | |
| Range, Refrigerator, Washer, Dryer | |
| Not in DB | |
| Curbs, Sidewalks, Street Lights, Street Paved | |
| — | |
| — | |
| — |
Tax History
| Year | Property Taxes |
|---|---|
| 2021 | $1,587 |
Contact Agent
Nearby Similar Homes
Nearby Sold Comparables
Contact Agent
Listing Provided By
Berkshire Hathaway Central Illinois Realtors

