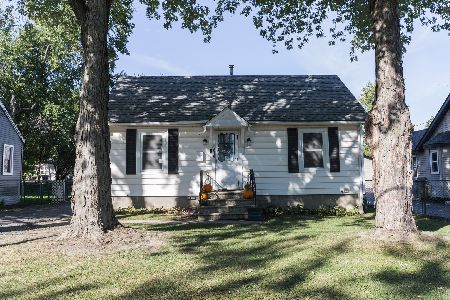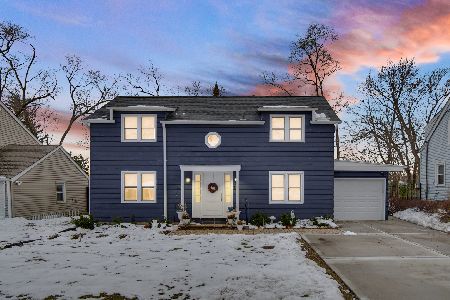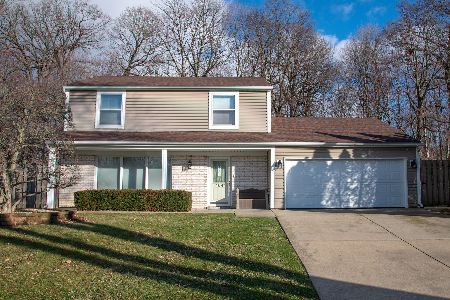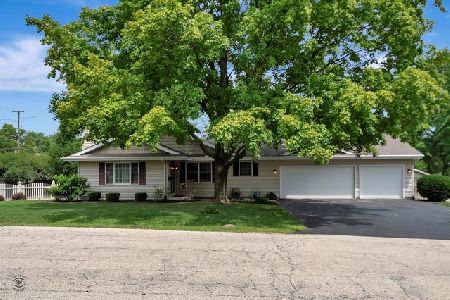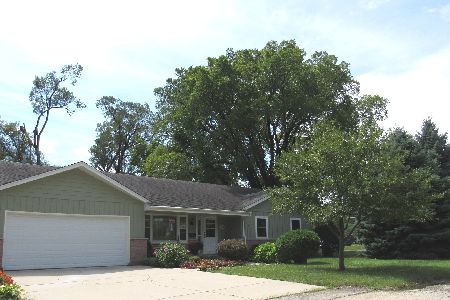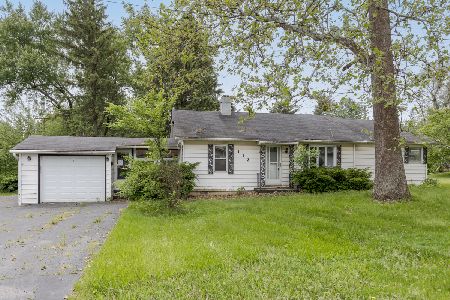111 2nd Avenue, New Lenox, Illinois 60451
$310,000
|
Sold
|
|
| Status: | Closed |
| Sqft: | 1,788 |
| Cost/Sqft: | $165 |
| Beds: | 3 |
| Baths: | 3 |
| Year Built: | — |
| Property Taxes: | $5,386 |
| Days On Market: | 901 |
| Lot Size: | 0,00 |
Description
Welcome to this charming single-family home located in the heart of New Lenox. With 3 bedrooms and 2.5 bathrooms, this ranch-style home offers a cozy and comfortable living space for any buyer. Step into the inviting living room with its vaulted ceilings and an abundance of natural light that creates a warm and inviting atmosphere. The central fireplace provides a cozy focal point, perfect for those chilly nights. The open concept design seamlessly connects the living room to the dining area, making it easy to entertain guests or keep an eye on loved ones. As you step inside, you'll be immediately drawn to the beautifully updated kitchen, featuring granite countertops and stainless steel appliances. This space is perfect for preparing delicious meals and entertaining friends and family. The primary bedroom boasts ample space and an en-suite bathroom for added convenience. The finished basement provides an additional area for relaxation or entertainment, allowing you to create the perfect space for your needs. Whether it's a home office, a gym, or a playroom, the possibilities are endless! This home is perfectly situated with easy access to the Old Plank Road Trail and for commuters, nearby 80 and 355, as well as the Metra train station, make traveling a breeze. In addition to its prime location, this home is in close proximity to a variety of shopping and dining options, ensuring you'll never be far from entertainment and amenities. Don't miss out on this wonderful opportunity to own a charming home in a fantastic location. Schedule your private showing today and see for yourself all that this home has to offer.
Property Specifics
| Single Family | |
| — | |
| — | |
| — | |
| — | |
| — | |
| No | |
| — |
| Will | |
| — | |
| — / Not Applicable | |
| — | |
| — | |
| — | |
| 11857092 | |
| 1508221000310000 |
Nearby Schools
| NAME: | DISTRICT: | DISTANCE: | |
|---|---|---|---|
|
High School
Lincoln-way Central High School |
210 | Not in DB | |
Property History
| DATE: | EVENT: | PRICE: | SOURCE: |
|---|---|---|---|
| 5 Sep, 2023 | Sold | $310,000 | MRED MLS |
| 17 Aug, 2023 | Under contract | $295,000 | MRED MLS |
| 17 Aug, 2023 | Listed for sale | $295,000 | MRED MLS |
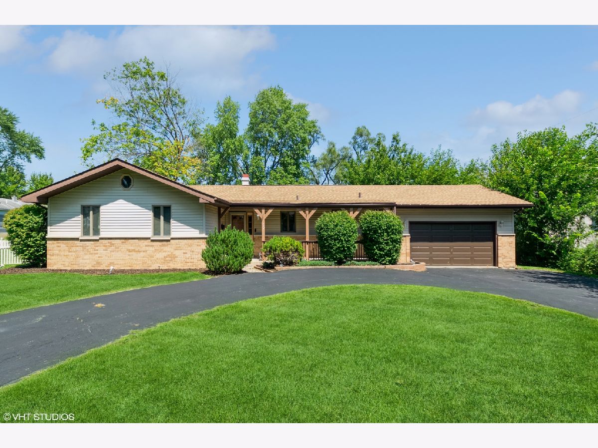
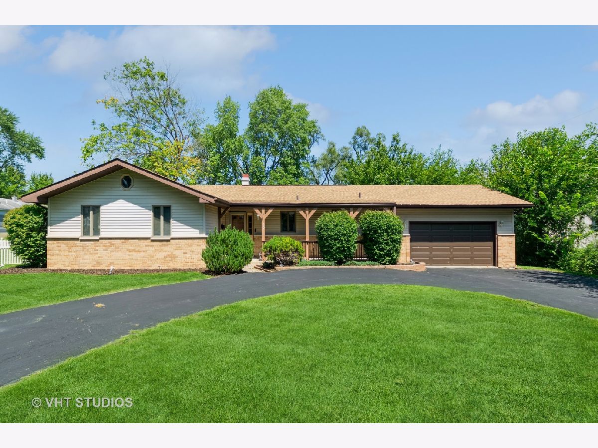
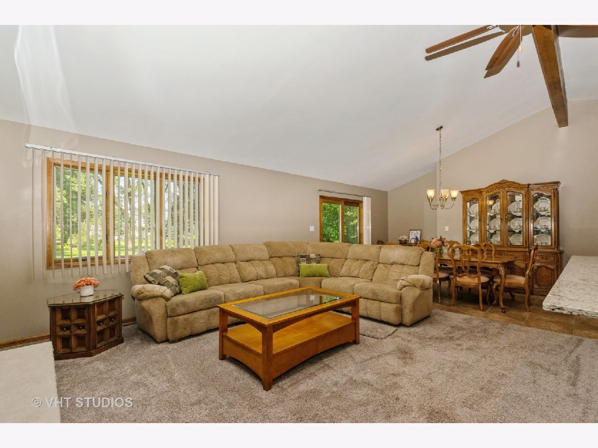
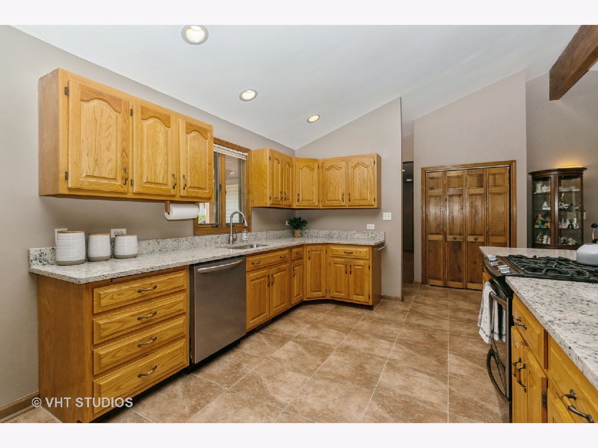
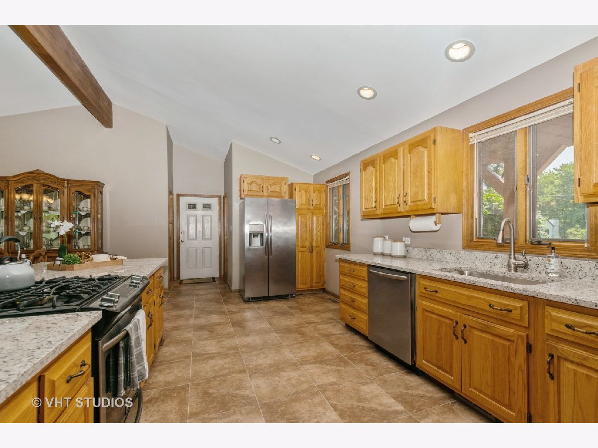
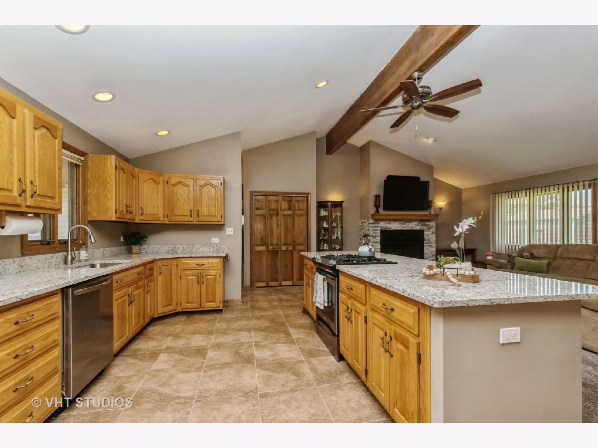
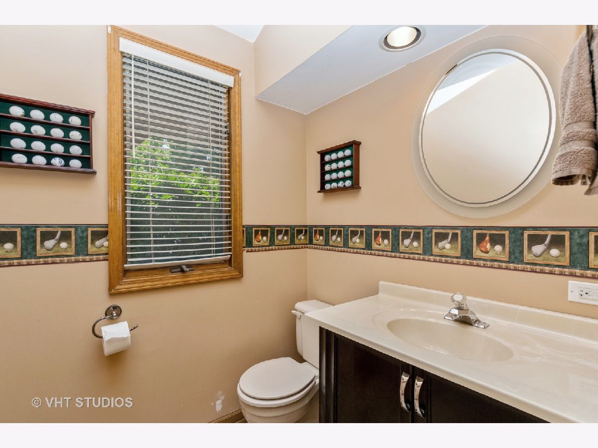
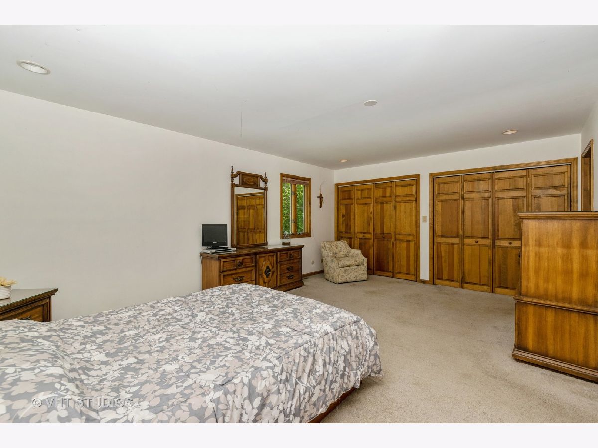
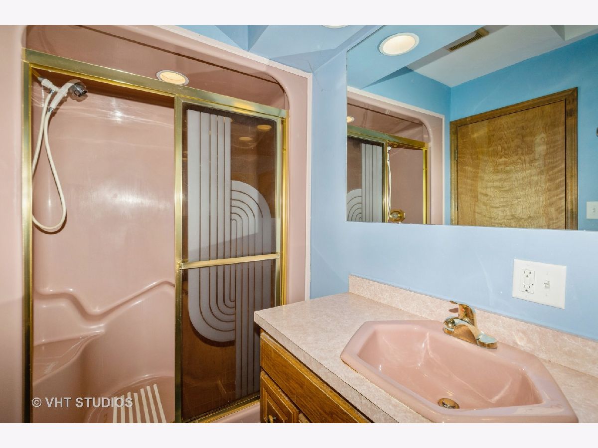
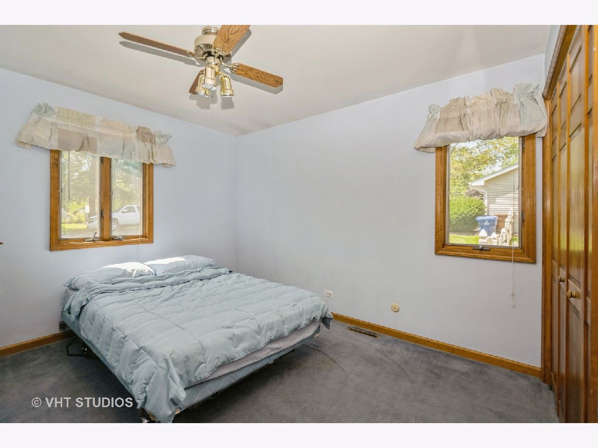
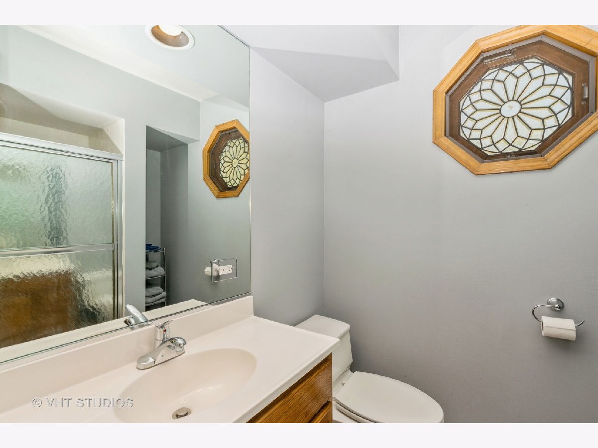
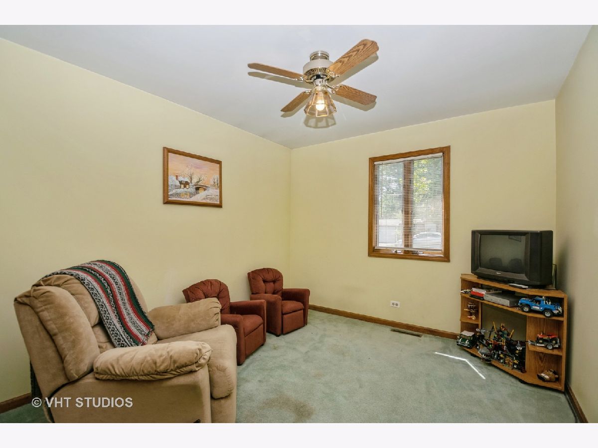
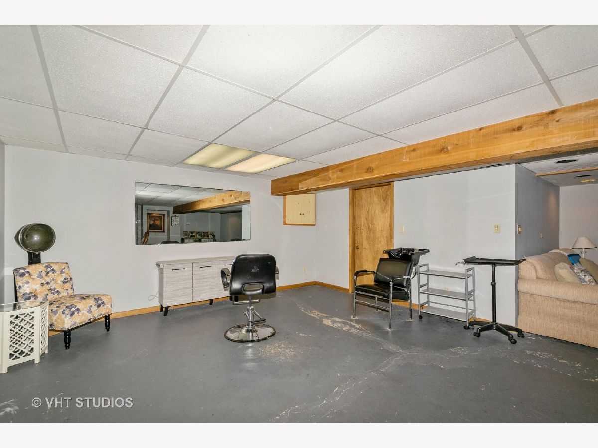
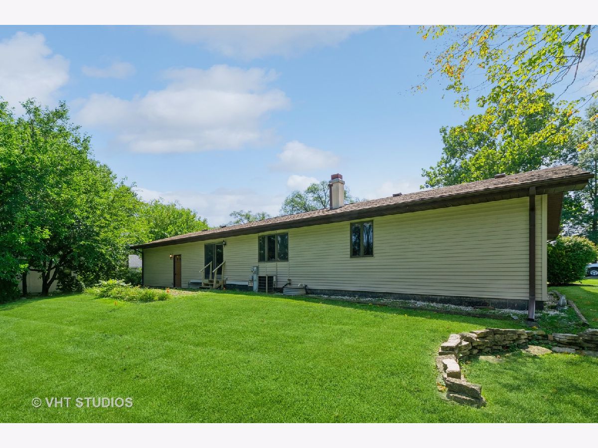
Room Specifics
Total Bedrooms: 3
Bedrooms Above Ground: 3
Bedrooms Below Ground: 0
Dimensions: —
Floor Type: —
Dimensions: —
Floor Type: —
Full Bathrooms: 3
Bathroom Amenities: —
Bathroom in Basement: 0
Rooms: —
Basement Description: Finished
Other Specifics
| 2 | |
| — | |
| Asphalt,Circular | |
| — | |
| — | |
| 9100 | |
| — | |
| — | |
| — | |
| — | |
| Not in DB | |
| — | |
| — | |
| — | |
| — |
Tax History
| Year | Property Taxes |
|---|---|
| 2023 | $5,386 |
Contact Agent
Nearby Similar Homes
Nearby Sold Comparables
Contact Agent
Listing Provided By
Baird & Warner

