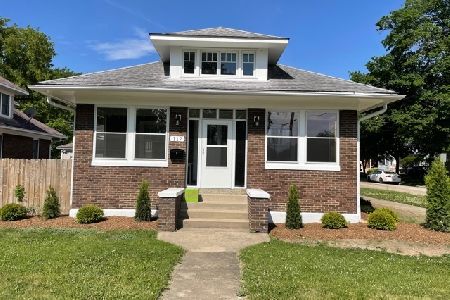111 5th Avenue, St Charles, Illinois 60174
$320,000
|
Sold
|
|
| Status: | Closed |
| Sqft: | 2,056 |
| Cost/Sqft: | $160 |
| Beds: | 3 |
| Baths: | 4 |
| Year Built: | 1921 |
| Property Taxes: | $6,531 |
| Days On Market: | 3346 |
| Lot Size: | 0,12 |
Description
A beautiful combination of old and new. Vintage charm is abundant. Original built-in's and wood-burning fireplace. Enclosed porch serves as a 3-season room. And yet the home is updated so nicely -- Kitchen island, granite counter-tops and 42" cabinets. Back door allows a separate entrance to the finished basement, which could serve as a potential additional living arrangement, including a 2nd kitchen with a movable island. Ideal location, walking distance to town and parks. Close to library and elementary school too! Quaint fenced-in backyard. Home is warm, inviting and move-in ready!
Property Specifics
| Single Family | |
| — | |
| Bungalow | |
| 1921 | |
| Full | |
| — | |
| No | |
| 0.12 |
| Kane | |
| — | |
| 0 / Not Applicable | |
| None | |
| Public | |
| Public Sewer | |
| 09399671 | |
| 0927455004 |
Nearby Schools
| NAME: | DISTRICT: | DISTANCE: | |
|---|---|---|---|
|
Grade School
Lincoln Elementary School |
303 | — | |
|
Middle School
Wredling Middle School |
303 | Not in DB | |
|
High School
St Charles East High School |
303 | Not in DB | |
Property History
| DATE: | EVENT: | PRICE: | SOURCE: |
|---|---|---|---|
| 17 Dec, 2012 | Sold | $192,000 | MRED MLS |
| 15 Nov, 2012 | Under contract | $214,900 | MRED MLS |
| — | Last price change | $224,900 | MRED MLS |
| 1 Jun, 2012 | Listed for sale | $229,900 | MRED MLS |
| 12 Jan, 2017 | Sold | $320,000 | MRED MLS |
| 8 Dec, 2016 | Under contract | $329,500 | MRED MLS |
| 5 Dec, 2016 | Listed for sale | $329,500 | MRED MLS |
| 27 May, 2020 | Sold | $301,000 | MRED MLS |
| 24 Apr, 2020 | Under contract | $309,900 | MRED MLS |
| 14 Apr, 2020 | Listed for sale | $309,900 | MRED MLS |
Room Specifics
Total Bedrooms: 3
Bedrooms Above Ground: 3
Bedrooms Below Ground: 0
Dimensions: —
Floor Type: Carpet
Dimensions: —
Floor Type: Carpet
Full Bathrooms: 4
Bathroom Amenities: —
Bathroom in Basement: 1
Rooms: Enclosed Porch,Loft,Kitchen,Other Room,Utility Room-Lower Level
Basement Description: Finished
Other Specifics
| 1 | |
| Concrete Perimeter | |
| Concrete | |
| — | |
| Fenced Yard | |
| 51X100X51X99 | |
| — | |
| Full | |
| Wood Laminate Floors, First Floor Bedroom, In-Law Arrangement, First Floor Full Bath | |
| Range, Microwave, Dishwasher, Refrigerator | |
| Not in DB | |
| — | |
| — | |
| — | |
| Wood Burning |
Tax History
| Year | Property Taxes |
|---|---|
| 2012 | $6,078 |
| 2017 | $6,531 |
| 2020 | $6,470 |
Contact Agent
Nearby Similar Homes
Nearby Sold Comparables
Contact Agent
Listing Provided By
Keller Williams Fox Valley Realty





