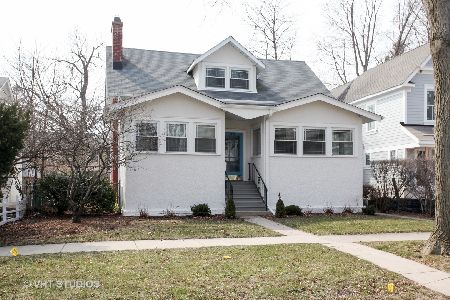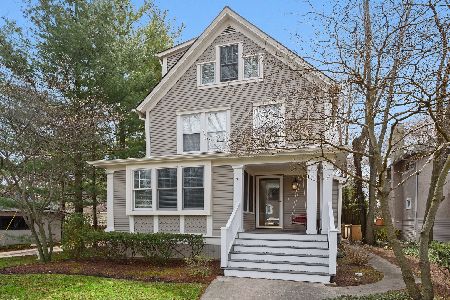111 5th Street, Wilmette, Illinois 60091
$1,430,000
|
Sold
|
|
| Status: | Closed |
| Sqft: | 3,367 |
| Cost/Sqft: | $445 |
| Beds: | 4 |
| Baths: | 5 |
| Year Built: | 2018 |
| Property Taxes: | $0 |
| Days On Market: | 2690 |
| Lot Size: | 0,17 |
Description
Just completed!!! Fabulous new construction in prime east Wilmette location offers 3,360 square feet of exquisitely finished above ground heated space. Designed with a flow for easy entertaining, the floor plan offers practicality as well with a private first floor office, a nicely situated switchback staircase, ensuite bedrooms, and 2nd floor laundry. The well-appointed kitchen with large island and lovely breakfast nook looks directly onto the impressive family room with elegant fireplace overlooking lush backyard. Second floor features 4 ensuite bedrooms including a delightful master bedroom suite featuring a spacious walk-in closet, bathroom with gorgeous stand-alone tub, walk-in shower and double sinks. In addition to a 5th bedroom and full bath in the lower level are two large recreational rooms and a wet bar w/custom cabinetry, all highlighted with 9'7" ceilings and over-sized windows.
Property Specifics
| Single Family | |
| — | |
| — | |
| 2018 | |
| Full | |
| — | |
| No | |
| 0.17 |
| Cook | |
| — | |
| 0 / Not Applicable | |
| None | |
| Lake Michigan | |
| Public Sewer | |
| 10074721 | |
| 05344120220000 |
Nearby Schools
| NAME: | DISTRICT: | DISTANCE: | |
|---|---|---|---|
|
Grade School
Central Elementary School |
39 | — | |
|
Middle School
Wilmette Junior High School |
39 | Not in DB | |
|
High School
New Trier Twp H.s. Northfield/wi |
203 | Not in DB | |
|
Alternate Elementary School
Highcrest Middle School |
— | Not in DB | |
Property History
| DATE: | EVENT: | PRICE: | SOURCE: |
|---|---|---|---|
| 16 Apr, 2019 | Sold | $1,430,000 | MRED MLS |
| 14 Mar, 2019 | Under contract | $1,499,000 | MRED MLS |
| 6 Sep, 2018 | Listed for sale | $1,499,000 | MRED MLS |
Room Specifics
Total Bedrooms: 5
Bedrooms Above Ground: 4
Bedrooms Below Ground: 1
Dimensions: —
Floor Type: Hardwood
Dimensions: —
Floor Type: Hardwood
Dimensions: —
Floor Type: Hardwood
Dimensions: —
Floor Type: —
Full Bathrooms: 5
Bathroom Amenities: Separate Shower,Double Sink,Soaking Tub
Bathroom in Basement: 1
Rooms: Bedroom 5,Breakfast Room,Office,Play Room,Recreation Room
Basement Description: Finished
Other Specifics
| 2 | |
| Concrete Perimeter | |
| — | |
| Porch, Brick Paver Patio | |
| — | |
| 50 X 150 | |
| — | |
| Full | |
| Hardwood Floors, Second Floor Laundry | |
| Range, Microwave, Dishwasher, High End Refrigerator, Washer, Dryer, Disposal, Stainless Steel Appliance(s), Wine Refrigerator | |
| Not in DB | |
| — | |
| — | |
| — | |
| Attached Fireplace Doors/Screen, Gas Starter |
Tax History
| Year | Property Taxes |
|---|
Contact Agent
Nearby Similar Homes
Nearby Sold Comparables
Contact Agent
Listing Provided By
Coldwell Banker Residential









