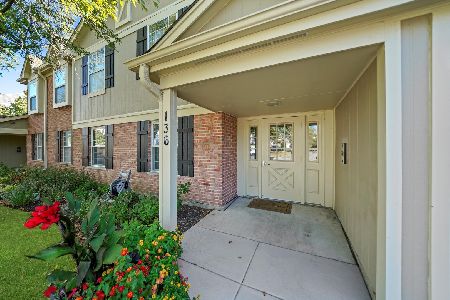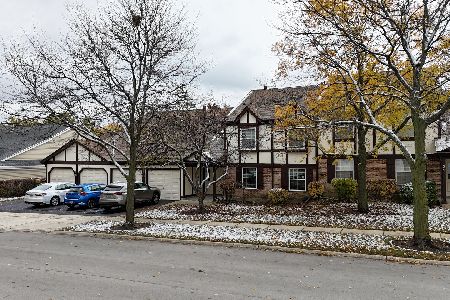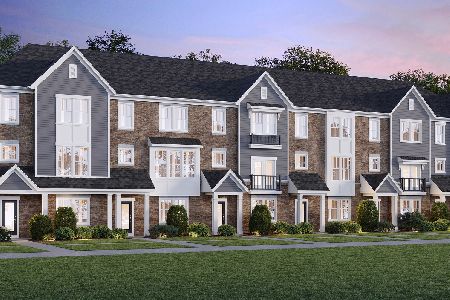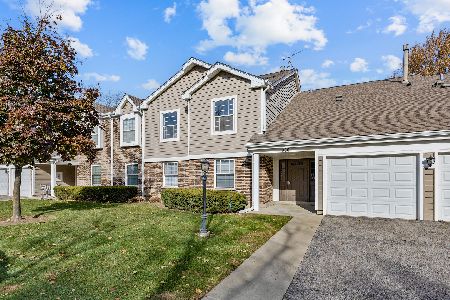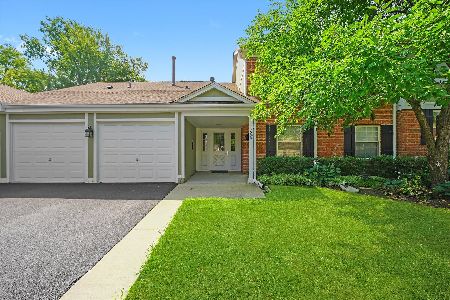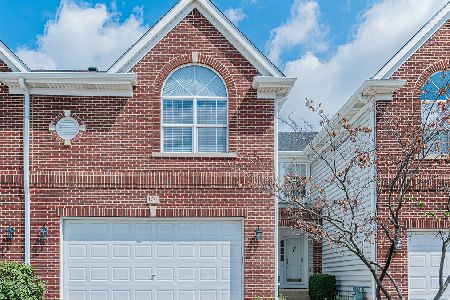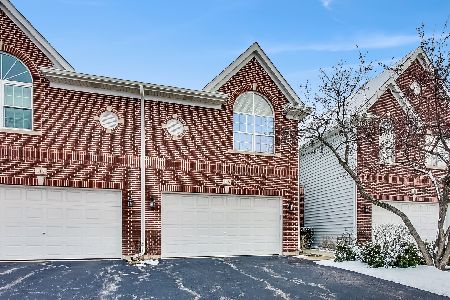111 Allerton Drive, Schaumburg, Illinois 60194
$335,000
|
Sold
|
|
| Status: | Closed |
| Sqft: | 1,873 |
| Cost/Sqft: | $193 |
| Beds: | 3 |
| Baths: | 3 |
| Year Built: | 1996 |
| Property Taxes: | $8,082 |
| Days On Market: | 2959 |
| Lot Size: | 0,00 |
Description
Located in the Heart of Schaumburg!! Rare End Unit with Bright and Open Floor Plan. Soaring 2-Story Foyer. Wood Burning Fireplace in Front Room. Jumbo Master Suite with Walk-In-Closet and Master Bath. Loads of Closet Space and Storage. Full Walk-Out Basement. Gorgeous Court Yard View. Walking Distance to "Town Square, Library and Golf Course.
Property Specifics
| Condos/Townhomes | |
| 2 | |
| — | |
| 1996 | |
| Full,Walkout | |
| — | |
| No | |
| — |
| Cook | |
| Olde Schaumburg | |
| 292 / Monthly | |
| Exterior Maintenance,Lawn Care,Scavenger,Snow Removal | |
| Public | |
| Public Sewer | |
| 09795077 | |
| 07222090270000 |
Nearby Schools
| NAME: | DISTRICT: | DISTANCE: | |
|---|---|---|---|
|
Middle School
Robert Frost Junior High School |
54 | Not in DB | |
|
High School
J B Conant High School |
211 | Not in DB | |
Property History
| DATE: | EVENT: | PRICE: | SOURCE: |
|---|---|---|---|
| 21 Mar, 2018 | Sold | $335,000 | MRED MLS |
| 2 Feb, 2018 | Under contract | $361,000 | MRED MLS |
| 6 Nov, 2017 | Listed for sale | $361,000 | MRED MLS |
Room Specifics
Total Bedrooms: 3
Bedrooms Above Ground: 3
Bedrooms Below Ground: 0
Dimensions: —
Floor Type: Carpet
Dimensions: —
Floor Type: Carpet
Full Bathrooms: 3
Bathroom Amenities: Separate Shower,Double Sink
Bathroom in Basement: 0
Rooms: No additional rooms
Basement Description: Finished
Other Specifics
| 2 | |
| Concrete Perimeter | |
| Asphalt | |
| Deck, Patio, End Unit | |
| — | |
| 36.5X100 | |
| — | |
| Full | |
| Vaulted/Cathedral Ceilings | |
| Range, Microwave, Dishwasher, Refrigerator, Washer, Dryer, Disposal | |
| Not in DB | |
| — | |
| — | |
| None | |
| Gas Starter |
Tax History
| Year | Property Taxes |
|---|---|
| 2018 | $8,082 |
Contact Agent
Nearby Similar Homes
Nearby Sold Comparables
Contact Agent
Listing Provided By
Century 21 1st Class Homes


