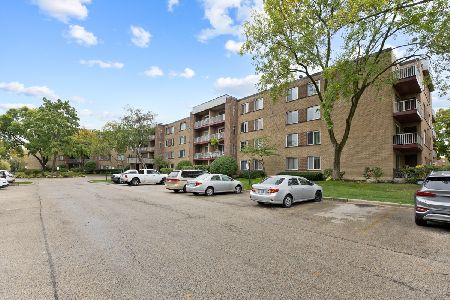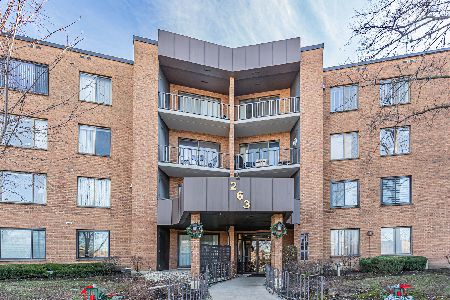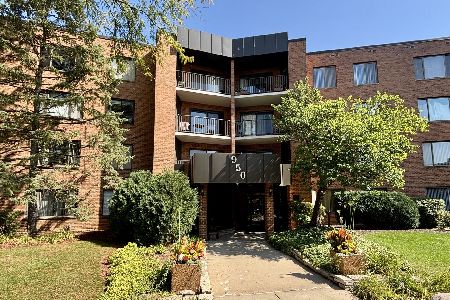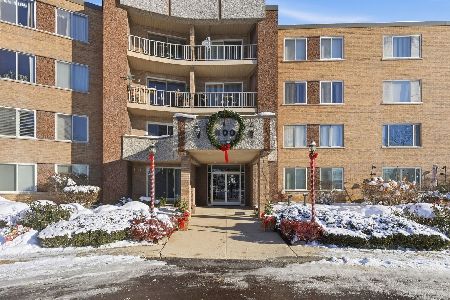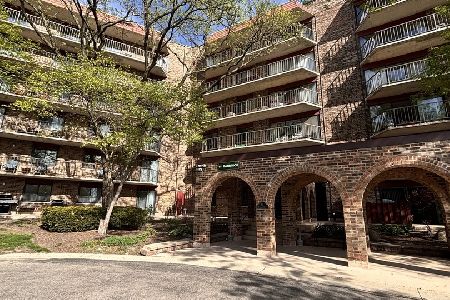111 Baybrook Drive, Palatine, Illinois 60067
$135,000
|
Sold
|
|
| Status: | Closed |
| Sqft: | 1,200 |
| Cost/Sqft: | $112 |
| Beds: | 2 |
| Baths: | 2 |
| Year Built: | 1973 |
| Property Taxes: | $1,793 |
| Days On Market: | 2447 |
| Lot Size: | 0,00 |
Description
** HIGHLY DESIRABLE CONDOMINIUM COMPLEX ** BAYBROOK PARK ** 2 BDRM & 2 BATH ** Nice Floor Plan ** Large Living Room & L-Shaped Dining Room have Sliding Glass Door to Amazingly Large Balcony ** Eat-In Kitchen ** Master Bedroom has Private Bath, Walk-In Closet & Sliding Glass Door to Balcony ** Enjoy 47 Ft Balcony overlooks Beautiful Green Space ** Central A/C ** Lots of Closet Space ** Storage Locker for Extra Storage ** Laundry Room on Each Floor ** Plenty of Parking for You & Your Guests ** Relax, Sun Bathe or Swim at Private Pool ** Clubhouse has a Fresh Look & Ready to Host Your Next Party ** Stroll around Pond or Baybrook Drive which Leads to Twin Lakes Golfing & Recreation Center for Golfing, Driving Range, Boating, Fishing & Cafe ** Excellent Location Minutes from All Kinds of Shopping ** Easy Access to Rte 53 ** Water & Laundry included in Assessment ** An Outstanding & Well Maintained Community ** Being Sold As Is & Worth the TLC ** Owner is Giving $1,500 Credit for Decorating
Property Specifics
| Condos/Townhomes | |
| 6 | |
| — | |
| 1973 | |
| None | |
| — | |
| No | |
| — |
| Cook | |
| Baybrook | |
| 404 / Monthly | |
| Water,Parking,Insurance,Clubhouse,Pool,Exterior Maintenance,Lawn Care,Scavenger,Snow Removal,Other | |
| Lake Michigan | |
| Public Sewer | |
| 10377997 | |
| 02241040481051 |
Nearby Schools
| NAME: | DISTRICT: | DISTANCE: | |
|---|---|---|---|
|
Grade School
Winston Campus-elementary |
15 | — | |
|
Middle School
Winston Campus-junior High |
15 | Not in DB | |
|
High School
Palatine High School |
211 | Not in DB | |
Property History
| DATE: | EVENT: | PRICE: | SOURCE: |
|---|---|---|---|
| 21 Jun, 2019 | Sold | $135,000 | MRED MLS |
| 14 May, 2019 | Under contract | $134,888 | MRED MLS |
| 13 May, 2019 | Listed for sale | $134,888 | MRED MLS |
Room Specifics
Total Bedrooms: 2
Bedrooms Above Ground: 2
Bedrooms Below Ground: 0
Dimensions: —
Floor Type: Carpet
Full Bathrooms: 2
Bathroom Amenities: —
Bathroom in Basement: 0
Rooms: Foyer
Basement Description: None
Other Specifics
| — | |
| Concrete Perimeter | |
| — | |
| Patio, In Ground Pool, Storms/Screens | |
| Common Grounds,Landscaped,Pond(s) | |
| COMMON | |
| — | |
| Full | |
| Elevator, Storage | |
| Range, Dishwasher, Refrigerator, Disposal | |
| Not in DB | |
| — | |
| — | |
| Elevator(s), Storage, Party Room, Pool, Security Door Lock(s) | |
| — |
Tax History
| Year | Property Taxes |
|---|---|
| 2019 | $1,793 |
Contact Agent
Nearby Similar Homes
Contact Agent
Listing Provided By
RE/MAX At Home

