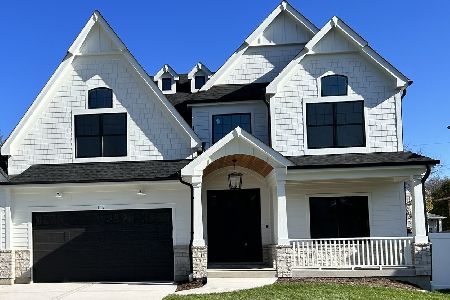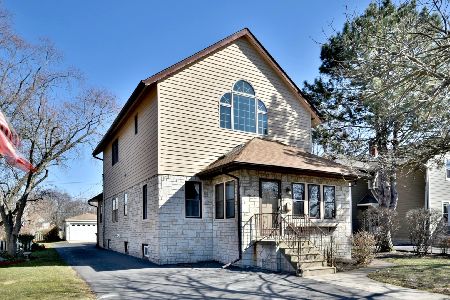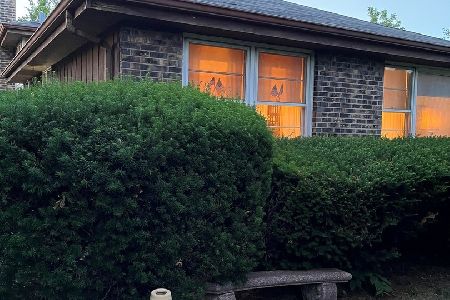111 Berteau Avenue, Elmhurst, Illinois 60126
$905,000
|
Sold
|
|
| Status: | Closed |
| Sqft: | 2,629 |
| Cost/Sqft: | $338 |
| Beds: | 4 |
| Baths: | 4 |
| Year Built: | 1924 |
| Property Taxes: | $13,761 |
| Days On Market: | 1501 |
| Lot Size: | 0,20 |
Description
This home offers a perfect walk-to-town, train, and school location. Complete renovation with 4 bedrooms and 4 full baths. The first floor has 2 bedrooms next to a full bath and provides an open concept floor plan that is perfect for entertaining. The kitchen has custom white shaker cabinets, white quartz countertop and a white quartz waterfall island. Family room boost a vaulted beam ceiling with an impressive floor to ceiling stone fireplace. The second floor includes a laundry area with a stackable washer and dryer unit, full bathroom, large bedroom with walk-in closet. The primary en-suite offers beautiful natural light, a large walk in closet and a double sink vanity. Finished basement has a full bath, office/workout room, recreation room, wet bar with wine refrigerator. In addition there is a second laundry and a large storage room. The HVAC and furnace's are new. This home is situated on an oversized lot of 55 x 175. Everything has been done for you so all you need to do is move in and enjoy.
Property Specifics
| Single Family | |
| — | |
| — | |
| 1924 | |
| Full,English | |
| — | |
| No | |
| 0.2 |
| Du Page | |
| — | |
| — / Not Applicable | |
| None | |
| Public | |
| Public Sewer | |
| 11277122 | |
| 0601211016 |
Nearby Schools
| NAME: | DISTRICT: | DISTANCE: | |
|---|---|---|---|
|
Grade School
Field Elementary School |
205 | — | |
|
Middle School
Sandburg Middle School |
205 | Not in DB | |
|
High School
York Community High School |
205 | Not in DB | |
Property History
| DATE: | EVENT: | PRICE: | SOURCE: |
|---|---|---|---|
| 20 Jul, 2021 | Sold | $520,000 | MRED MLS |
| 4 Jun, 2021 | Under contract | $536,000 | MRED MLS |
| — | Last price change | $547,000 | MRED MLS |
| 5 May, 2021 | Listed for sale | $559,000 | MRED MLS |
| 21 Jan, 2022 | Sold | $905,000 | MRED MLS |
| 13 Dec, 2021 | Under contract | $889,000 | MRED MLS |
| 9 Dec, 2021 | Listed for sale | $889,000 | MRED MLS |
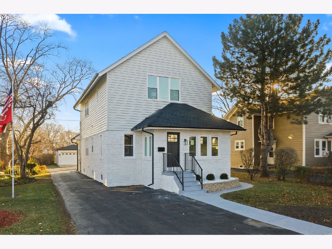
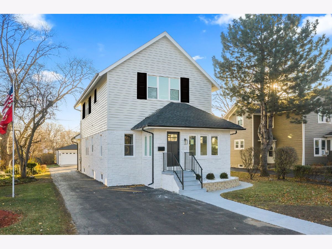
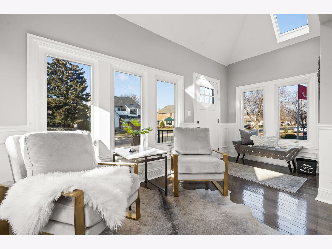
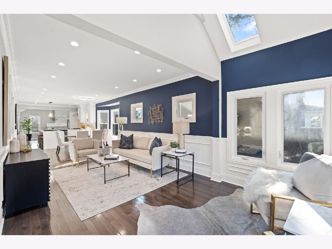
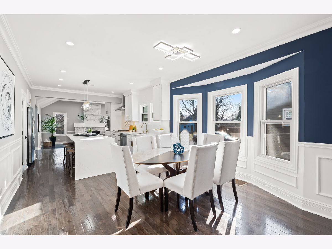
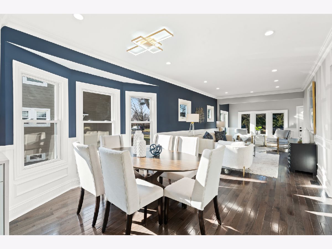
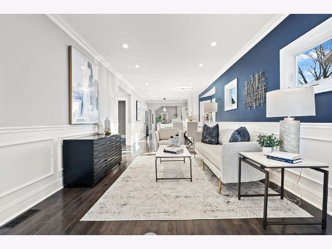
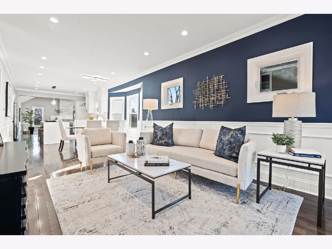
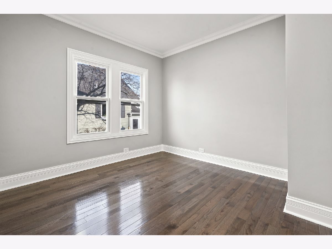
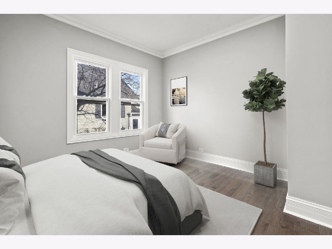
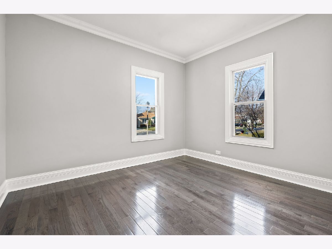
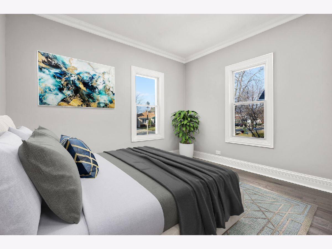
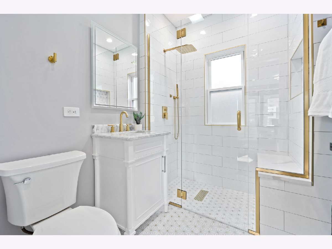
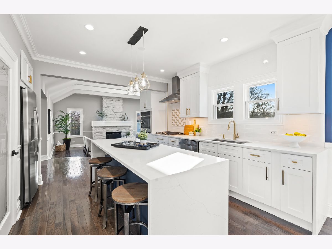
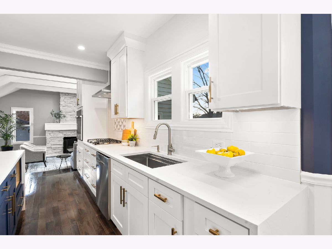
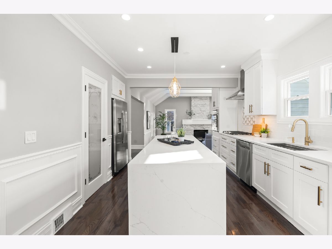
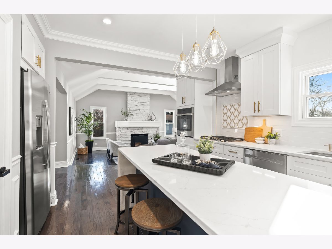
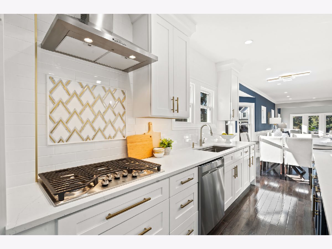
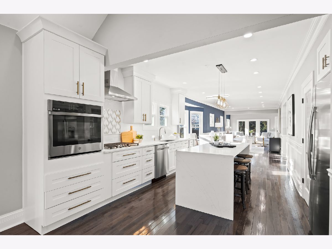
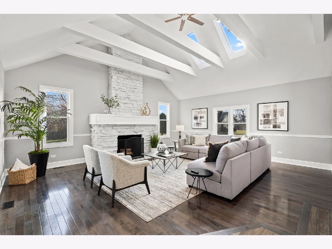
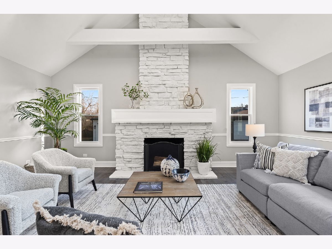
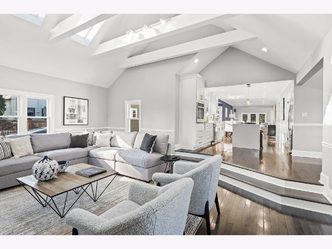
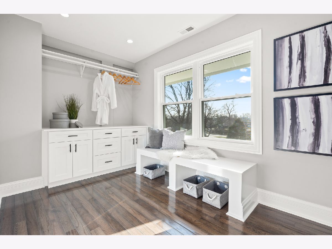
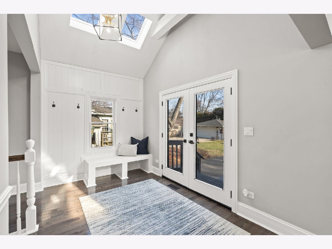
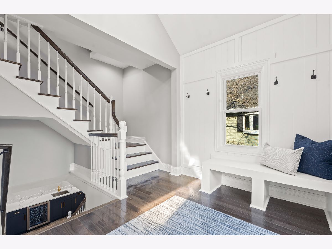
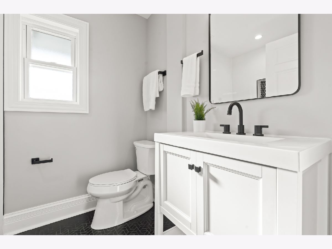
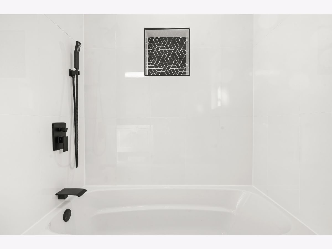
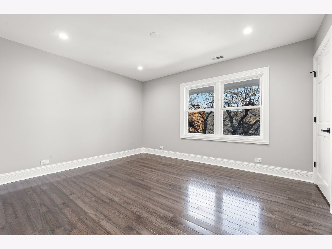
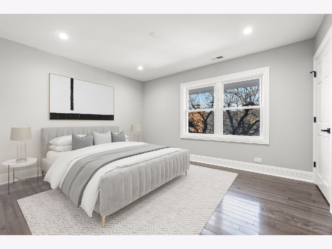
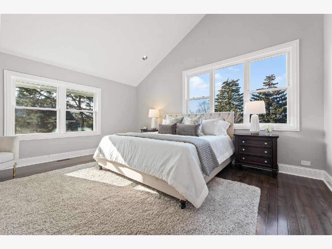
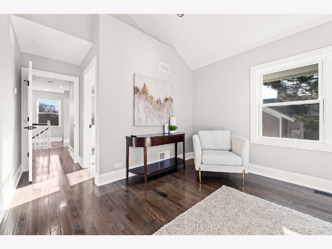
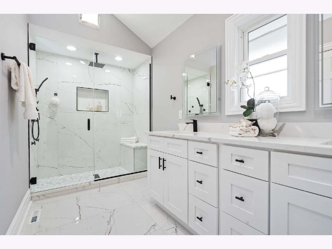
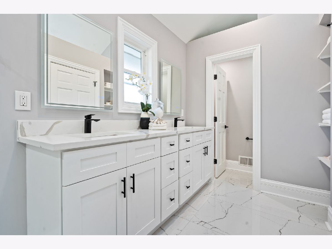
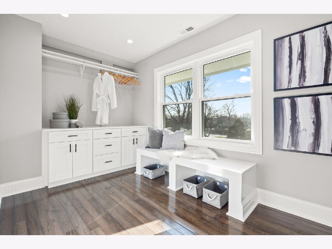
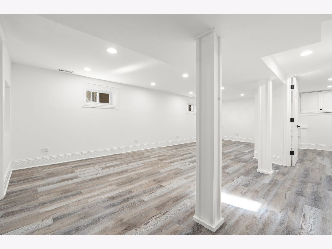
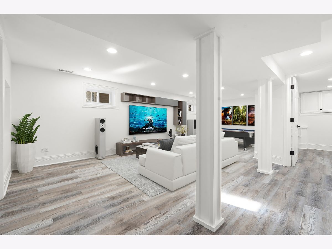
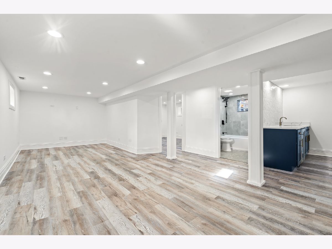
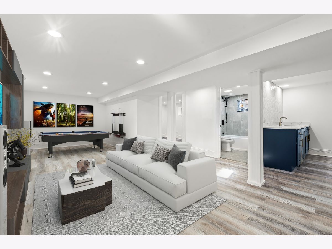
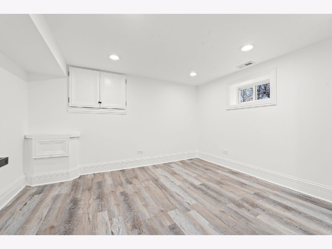
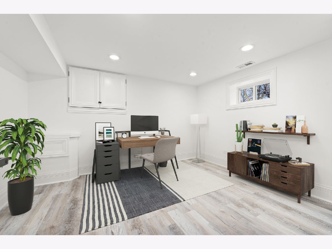
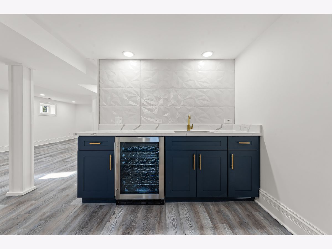
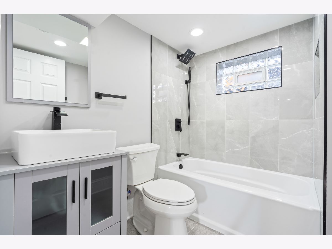
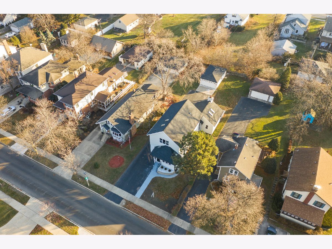
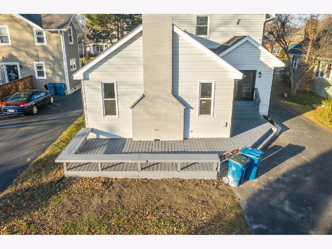
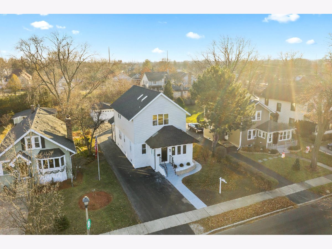
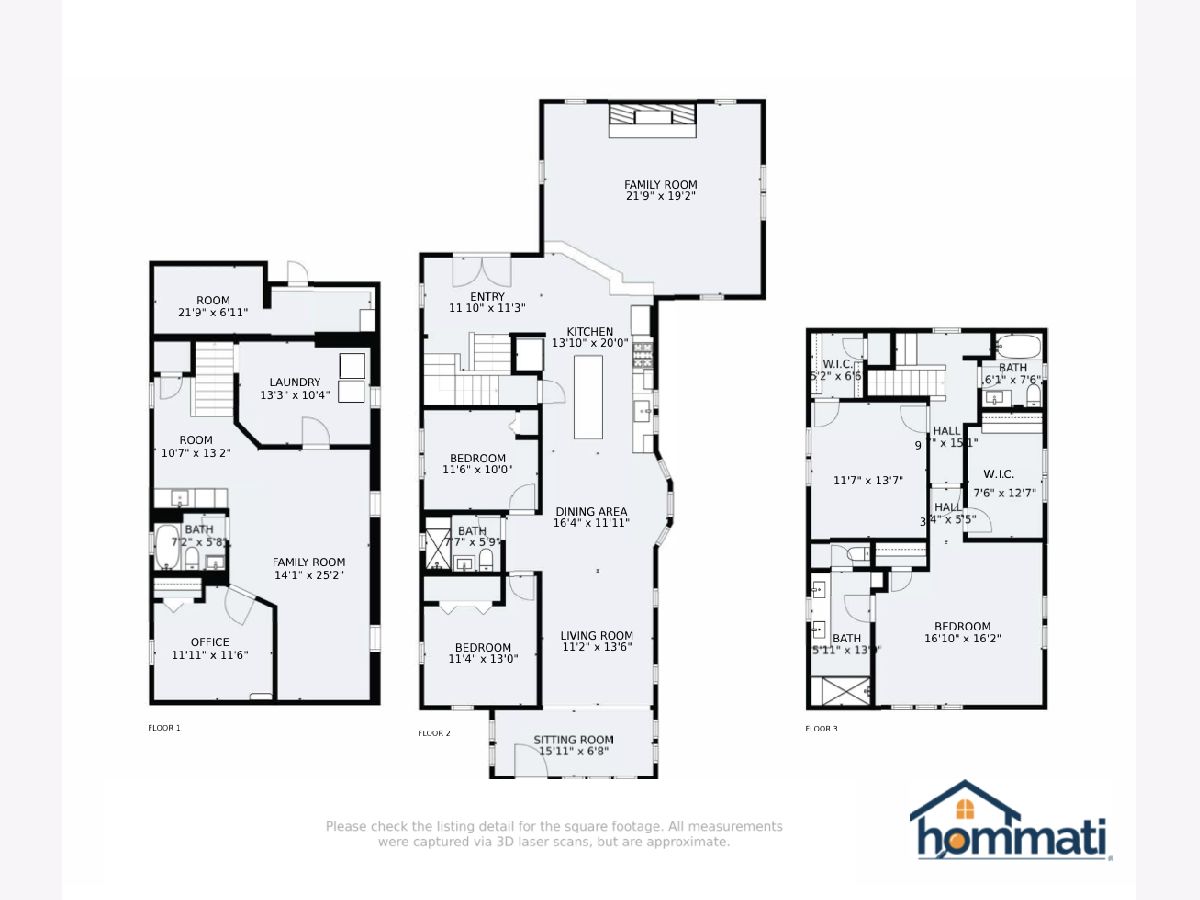
Room Specifics
Total Bedrooms: 4
Bedrooms Above Ground: 4
Bedrooms Below Ground: 0
Dimensions: —
Floor Type: Hardwood
Dimensions: —
Floor Type: —
Dimensions: —
Floor Type: Hardwood
Full Bathrooms: 4
Bathroom Amenities: —
Bathroom in Basement: 1
Rooms: Bonus Room,Family Room,Mud Room,Storage,Walk In Closet,Sitting Room
Basement Description: Finished,Rec/Family Area,Storage Space
Other Specifics
| 2 | |
| Concrete Perimeter | |
| Asphalt | |
| Deck | |
| — | |
| 55 X 175 | |
| — | |
| Full | |
| — | |
| Microwave, Dishwasher, Refrigerator, Washer, Dryer, Disposal, Wine Refrigerator, Cooktop, Built-In Oven, Range Hood | |
| Not in DB | |
| Curbs, Sidewalks, Street Lights, Street Paved | |
| — | |
| — | |
| — |
Tax History
| Year | Property Taxes |
|---|---|
| 2021 | $13,478 |
| 2022 | $13,761 |
Contact Agent
Nearby Similar Homes
Nearby Sold Comparables
Contact Agent
Listing Provided By
Keller Williams Premiere Properties





