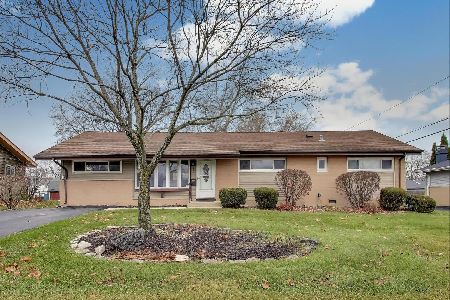111 Branchwood Drive, Schaumburg, Illinois 60193
$426,500
|
Sold
|
|
| Status: | Closed |
| Sqft: | 1,809 |
| Cost/Sqft: | $235 |
| Beds: | 3 |
| Baths: | 3 |
| Year Built: | 1975 |
| Property Taxes: | $7,895 |
| Days On Market: | 3612 |
| Lot Size: | 0,34 |
Description
This one-story luxury home delivers on all the key ingredients. If you entertain, this ultimate open floor plan features no obstructions between the family, dining, and living rooms. Hardwood floors warm the space - while big windows, French doors, and skylights pour in natural light. The kitchen is equipped with all stainless steel appliances, black granite countertops, an island, and space for a table. The master suite delivers with 20 feet of designer closets! The master bath features Travertine tile and there are no steps into the large tile-lined shower. The rare walkout basement offers a 890sf recreation room and a full bath. But what you won't find elsewhere is a 14'x13' wine cellar. This inviting sanctuary features floor to ceiling bottle racks with plenty of space for cafe style table and chairs. Patio doors on both levels lead to separate decks overlooking the peaceful, wooded, and fenced back yard. This home is ready to move in.
Property Specifics
| Single Family | |
| — | |
| — | |
| 1975 | |
| — | |
| WINSTON | |
| No | |
| 0.34 |
| Cook | |
| The Woods | |
| 0 / Not Applicable | |
| — | |
| — | |
| — | |
| 09151739 | |
| 07223060420000 |
Nearby Schools
| NAME: | DISTRICT: | DISTANCE: | |
|---|---|---|---|
|
Grade School
Dirksen Elementary School |
54 | — | |
|
Middle School
Robert Frost Junior High School |
54 | Not in DB | |
|
High School
Schaumburg High School |
211 | Not in DB | |
Property History
| DATE: | EVENT: | PRICE: | SOURCE: |
|---|---|---|---|
| 15 Jun, 2016 | Sold | $426,500 | MRED MLS |
| 6 Mar, 2016 | Under contract | $425,000 | MRED MLS |
| 28 Feb, 2016 | Listed for sale | $425,000 | MRED MLS |
Room Specifics
Total Bedrooms: 3
Bedrooms Above Ground: 3
Bedrooms Below Ground: 0
Dimensions: —
Floor Type: —
Dimensions: —
Floor Type: —
Full Bathrooms: 3
Bathroom Amenities: Separate Shower,Handicap Shower
Bathroom in Basement: 1
Rooms: —
Basement Description: Finished
Other Specifics
| 2 | |
| — | |
| Concrete | |
| — | |
| — | |
| 67 X 191 X 92 X 226 | |
| — | |
| — | |
| — | |
| — | |
| Not in DB | |
| — | |
| — | |
| — | |
| — |
Tax History
| Year | Property Taxes |
|---|---|
| 2016 | $7,895 |
Contact Agent
Nearby Similar Homes
Nearby Sold Comparables
Contact Agent
Listing Provided By
RE/MAX Suburban










