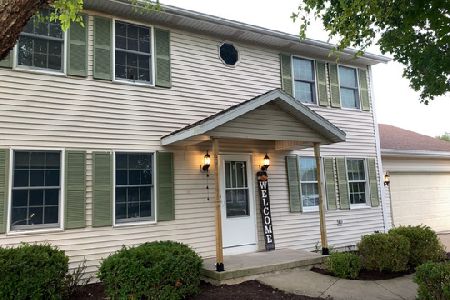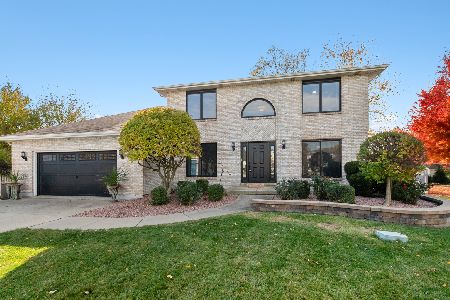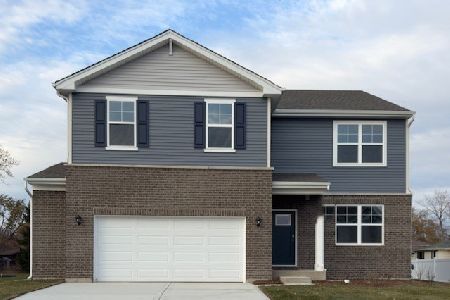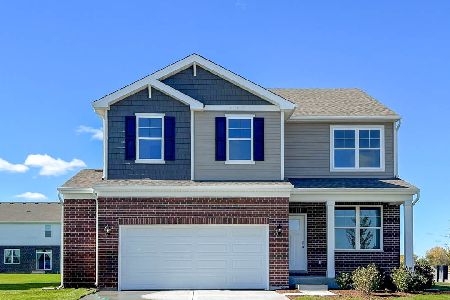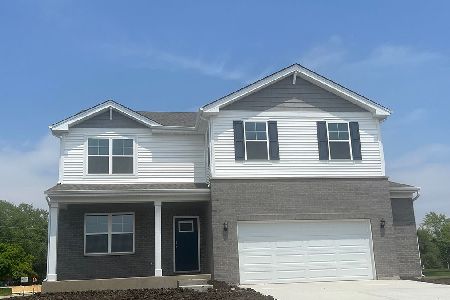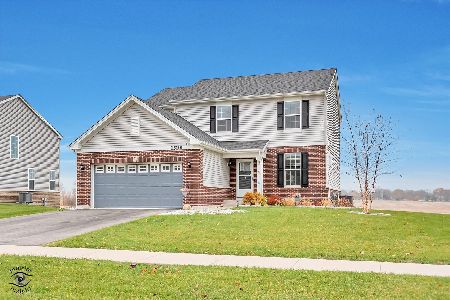111 Brett Court, Manhattan, Illinois 60442
$285,000
|
Sold
|
|
| Status: | Closed |
| Sqft: | 2,550 |
| Cost/Sqft: | $114 |
| Beds: | 4 |
| Baths: | 4 |
| Year Built: | 1992 |
| Property Taxes: | $7,517 |
| Days On Market: | 2166 |
| Lot Size: | 0,33 |
Description
Great 2,550 sq ft 4 bedroom with 5th bedroom/office in finished basement on large cul-de-sac lot in Century East. Both smoke free and pet free. 1st floor totally remodeled with Carefree Vinyl Plank flooring, freshly painted with new white trim. Large living room and formal dining room lead to large open kitchen with stainless steel appliances. Sliding door leads to patio overlooking yard with no neighbors behind you!! Oversized barn door leads to family room with gas fireplace and hardwood floor. "Man Cave" 26X26' car heated garage with epoxy floor. 2nd floor features 4 large bedrooms including master suite with Juliet balcony and full bath. Full finished basement features huge rec room with wet bar, office/5th bedroom and full bath. Owner currently has laundry in basement, but space and fixtures are available in the large pantry next to the kitchen. 2 sheds for additional storage one is 8x8 and the other is 10x10 with an attached greenhouse. A great family home with tons of space, move in ready!!
Property Specifics
| Single Family | |
| — | |
| — | |
| 1992 | |
| Full | |
| — | |
| No | |
| 0.33 |
| Will | |
| — | |
| 0 / Not Applicable | |
| None | |
| Public | |
| Public Sewer | |
| 10636065 | |
| 1412211190070000 |
Nearby Schools
| NAME: | DISTRICT: | DISTANCE: | |
|---|---|---|---|
|
Grade School
Wilson Creek School |
114 | — | |
|
Middle School
Manhattan Junior High School |
114 | Not in DB | |
|
High School
Lincoln-way West High School |
210 | Not in DB | |
Property History
| DATE: | EVENT: | PRICE: | SOURCE: |
|---|---|---|---|
| 5 Aug, 2020 | Sold | $285,000 | MRED MLS |
| 20 Jun, 2020 | Under contract | $289,900 | MRED MLS |
| 12 Feb, 2020 | Listed for sale | $289,900 | MRED MLS |
Room Specifics
Total Bedrooms: 4
Bedrooms Above Ground: 4
Bedrooms Below Ground: 0
Dimensions: —
Floor Type: Hardwood
Dimensions: —
Floor Type: Hardwood
Dimensions: —
Floor Type: Hardwood
Full Bathrooms: 4
Bathroom Amenities: —
Bathroom in Basement: 1
Rooms: Office,Recreation Room
Basement Description: Finished
Other Specifics
| 2 | |
| Concrete Perimeter | |
| Concrete | |
| Patio, Storms/Screens | |
| Cul-De-Sac | |
| 47X162X160X108 | |
| — | |
| Full | |
| Hardwood Floors | |
| Range, Microwave, Dishwasher, Refrigerator, Disposal | |
| Not in DB | |
| — | |
| — | |
| — | |
| Gas Log, Gas Starter |
Tax History
| Year | Property Taxes |
|---|---|
| 2020 | $7,517 |
Contact Agent
Nearby Similar Homes
Nearby Sold Comparables
Contact Agent
Listing Provided By
Coldwell Banker The Real Estate Group

