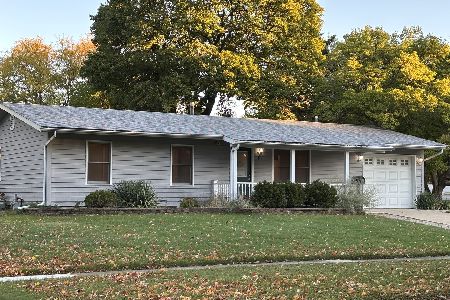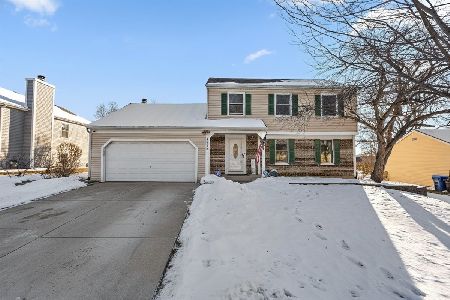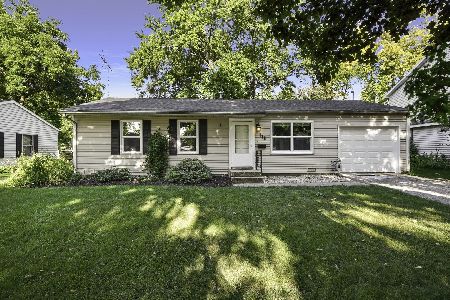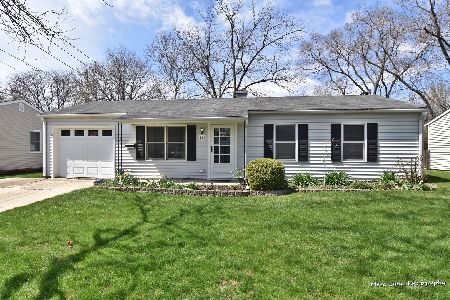111 Briar Lane, Geneva, Illinois 60134
$275,000
|
Sold
|
|
| Status: | Closed |
| Sqft: | 1,300 |
| Cost/Sqft: | $204 |
| Beds: | 3 |
| Baths: | 2 |
| Year Built: | 1959 |
| Property Taxes: | $5,507 |
| Days On Market: | 1704 |
| Lot Size: | 0,17 |
Description
UPDATED GENEVA RANCH NESTLED UNDER A CANOPY OF TREES! You will love this open floor plan with a myriad of updates--perfect for everyday living and entertaining! The spacious family room addition offers 4 windows for plenty of natural light and sliding glass doors that lead out to a custom concrete patio. The living room has Pergo flooring, double windows and flows into the eating area. Kitchen has "trendy" cabinetry, granite counter tops and Pergo flooring. Master bedroom has double door closet and shares an updated bath with newer tile surround and window. Second redone bath with newer tile surround, window, flooring and vanity. Updates: Garage door opener 2021...Roof 2018, siding 2009, Newer water heater...Kitchen updated 2011. Relax and sit on your patio and enjoy the lush rolling green lawn in your fenced yard! Enjoy the fun summer nights. Shed for extra storage. Steps to Esping Park and Sandholm Woods--easy access to the Fox River Bikes Trails! Impeccable and "move-in" ready. Quick close possible. Make this your next home!
Property Specifics
| Single Family | |
| — | |
| Ranch | |
| 1959 | |
| None | |
| — | |
| No | |
| 0.17 |
| Kane | |
| Ridgewood | |
| 0 / Not Applicable | |
| None | |
| Public | |
| Public Sewer | |
| 11096522 | |
| 1202476013 |
Nearby Schools
| NAME: | DISTRICT: | DISTANCE: | |
|---|---|---|---|
|
Middle School
Geneva Middle School |
304 | Not in DB | |
|
High School
Geneva Community High School |
304 | Not in DB | |
Property History
| DATE: | EVENT: | PRICE: | SOURCE: |
|---|---|---|---|
| 22 Jun, 2021 | Sold | $275,000 | MRED MLS |
| 23 May, 2021 | Under contract | $265,000 | MRED MLS |
| 21 May, 2021 | Listed for sale | $265,000 | MRED MLS |
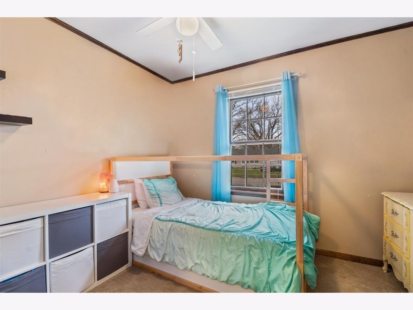
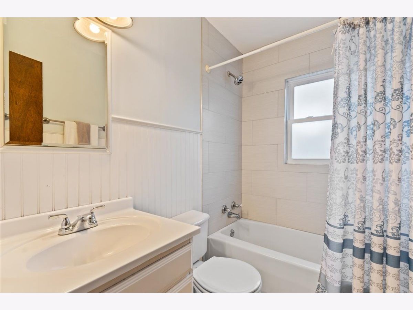
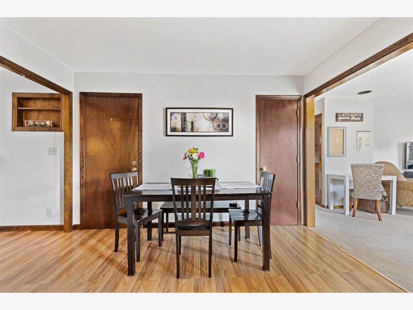
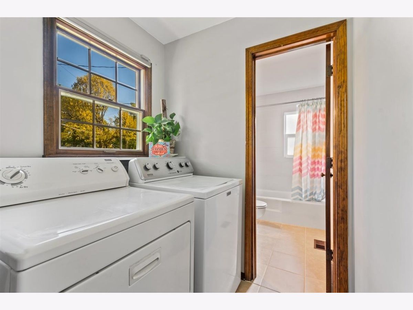
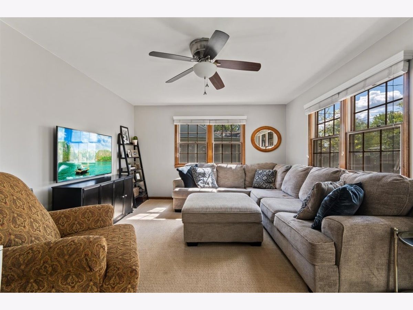
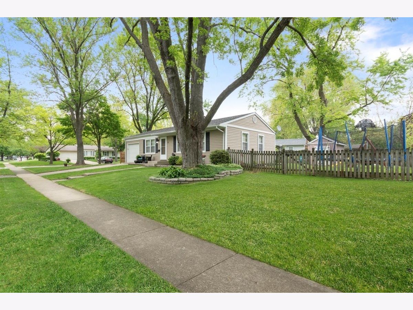
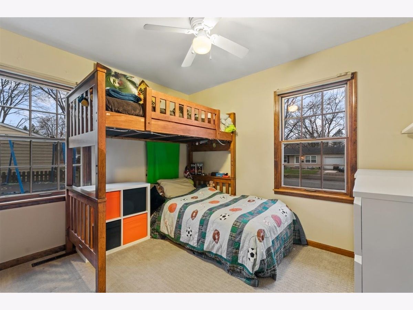
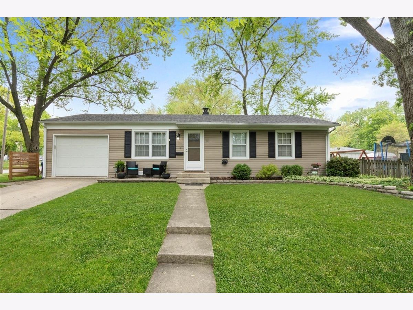
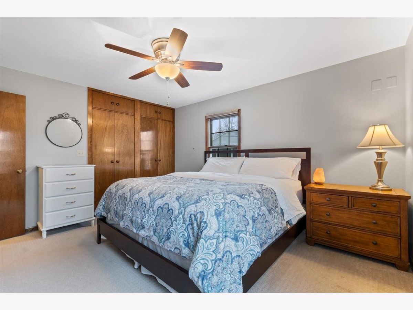
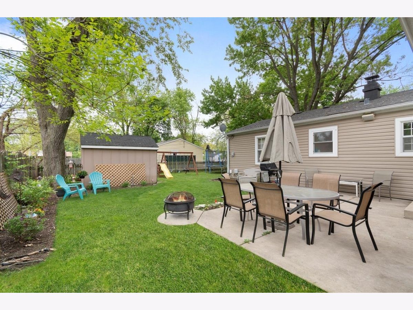
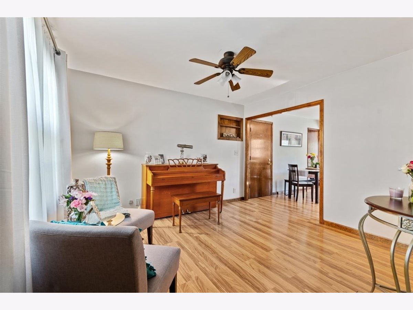
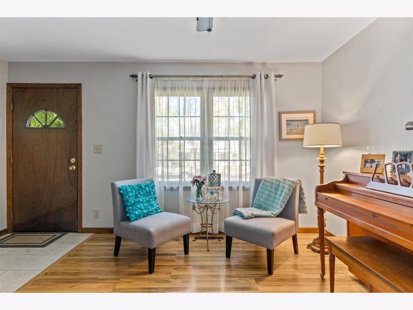
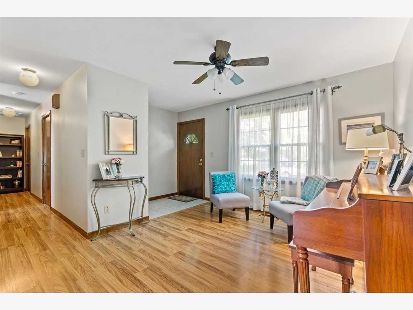
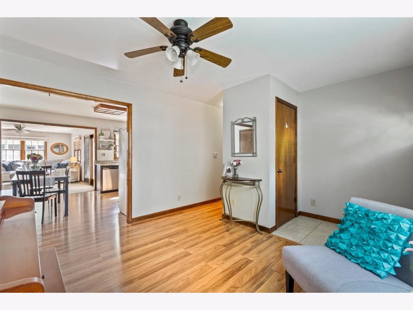
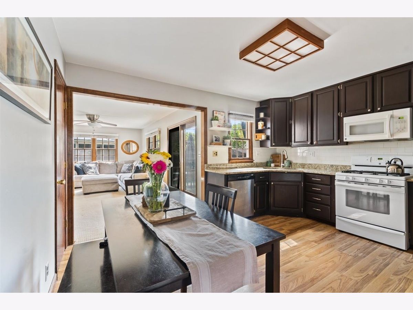
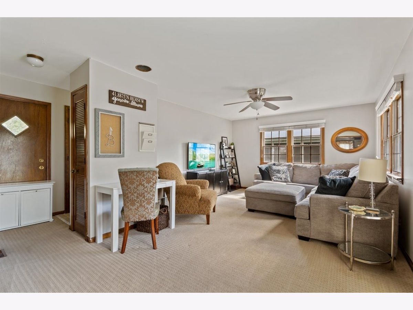
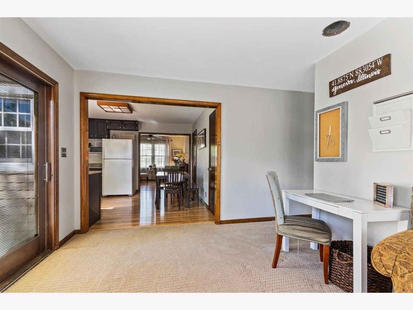
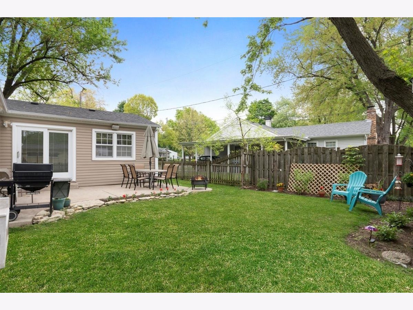
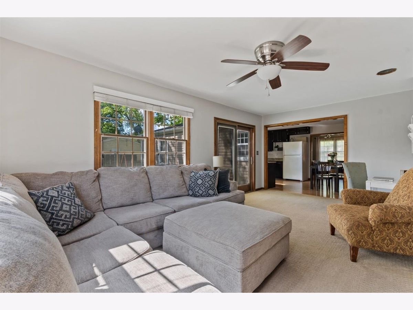
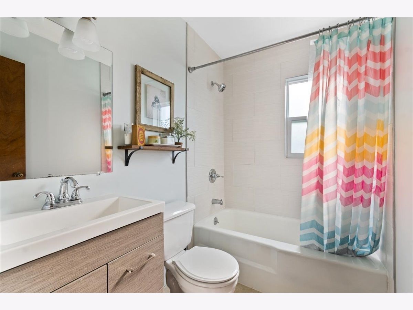
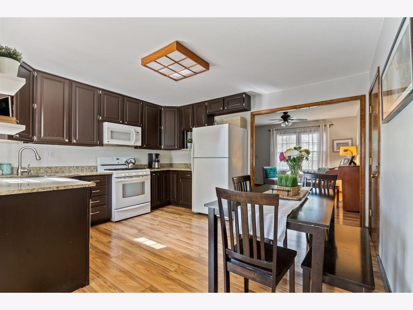
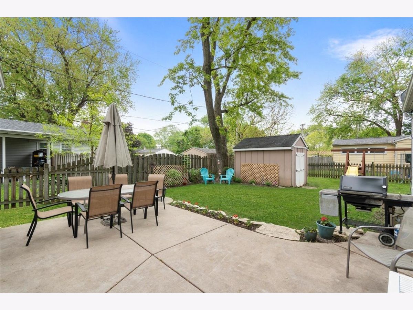
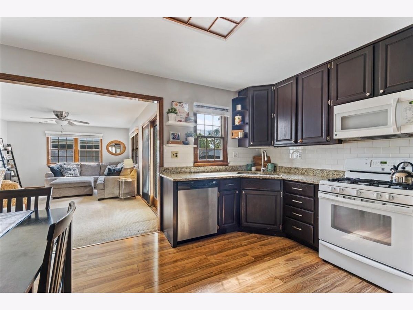
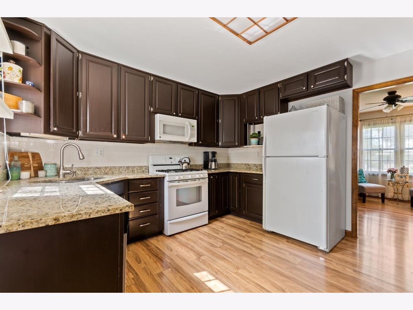
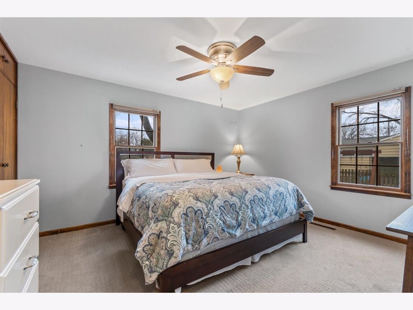
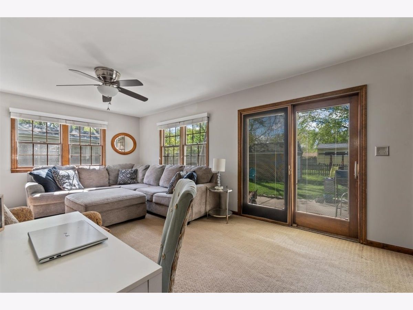
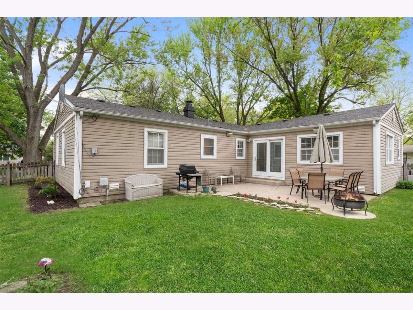
Room Specifics
Total Bedrooms: 3
Bedrooms Above Ground: 3
Bedrooms Below Ground: 0
Dimensions: —
Floor Type: Carpet
Dimensions: —
Floor Type: Carpet
Full Bathrooms: 2
Bathroom Amenities: —
Bathroom in Basement: 0
Rooms: Eating Area
Basement Description: Crawl
Other Specifics
| 1 | |
| Concrete Perimeter | |
| Asphalt,Concrete | |
| Deck, Storms/Screens | |
| Landscaped | |
| 85 X 86 X 115 X 88 | |
| Unfinished | |
| None | |
| First Floor Bedroom, First Floor Laundry, First Floor Full Bath, Open Floorplan, Drapes/Blinds | |
| Range, Microwave, Dishwasher, Refrigerator, Washer, Dryer, Disposal | |
| Not in DB | |
| Park, Curbs, Sidewalks, Street Lights, Street Paved | |
| — | |
| — | |
| — |
Tax History
| Year | Property Taxes |
|---|---|
| 2021 | $5,507 |
Contact Agent
Nearby Similar Homes
Nearby Sold Comparables
Contact Agent
Listing Provided By
Baird & Warner Fox Valley - Geneva

