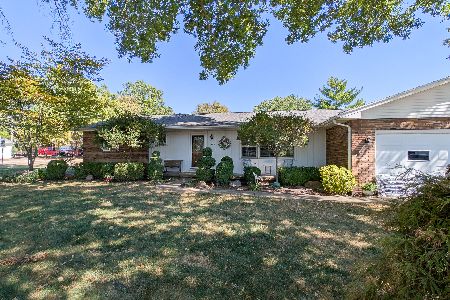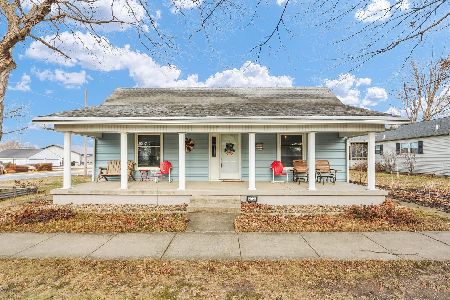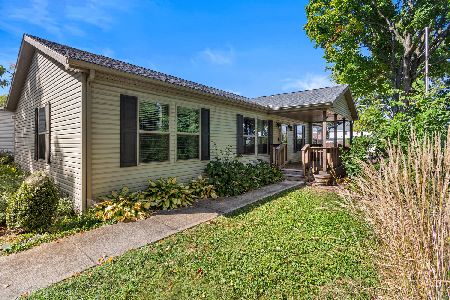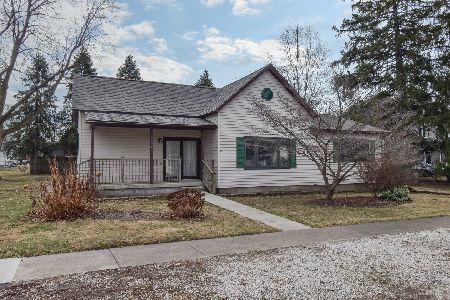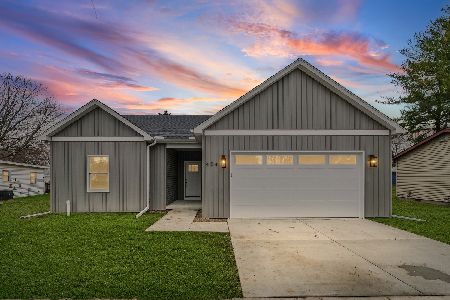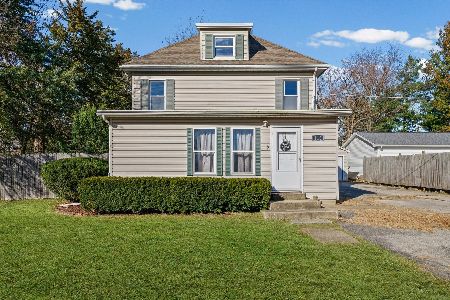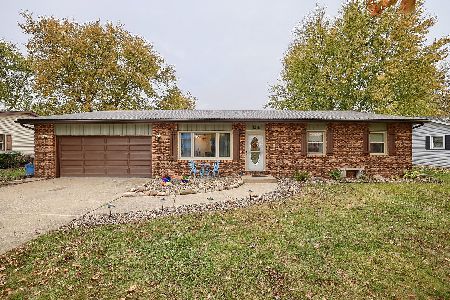111 Briarcliff Drive, St Joseph, Illinois 61873
$164,000
|
Sold
|
|
| Status: | Closed |
| Sqft: | 2,160 |
| Cost/Sqft: | $78 |
| Beds: | 4 |
| Baths: | 2 |
| Year Built: | 1977 |
| Property Taxes: | $3,576 |
| Days On Market: | 2855 |
| Lot Size: | 0,00 |
Description
This spacious 1 owner split level home was custom built and has been very well maintained. If spacious living space is what you desire, this home has 2 bedrooms and 1 full bath on the main level and 2 bedrooms, 1 full bath and a Kitchenette/bonus room in the dry lower level. Vaulted ceilings on the main floor add to the spacious living area and well placed windows bring in northern natural light. The kitchen has a very large pantry and you will find plenty of storage in this home along with walk-in closets in 3 of the 4 bedrooms. With updated mechanicals and a double insulated lower level, the efficiency of the home will amaze you. With a deck off the kitchen along with a 15 x 26 patio and awning, you can enjoy the spacious back yard. The 2 car garage is 20 feet deep by 23 feet with a side nook for storage or workspace. Be sure to view the great floorplan to see all this home has to offer.
Property Specifics
| Single Family | |
| — | |
| — | |
| 1977 | |
| None | |
| — | |
| No | |
| — |
| Champaign | |
| — | |
| 0 / Not Applicable | |
| None | |
| Public | |
| Public Sewer | |
| 09895540 | |
| 282214155015 |
Nearby Schools
| NAME: | DISTRICT: | DISTANCE: | |
|---|---|---|---|
|
Grade School
St. Joseph Elementary School |
169 | — | |
|
Middle School
St. Joseph Junior High School |
169 | Not in DB | |
|
High School
St. Joe-ogden High School |
305 | Not in DB | |
Property History
| DATE: | EVENT: | PRICE: | SOURCE: |
|---|---|---|---|
| 4 May, 2018 | Sold | $164,000 | MRED MLS |
| 25 Mar, 2018 | Under contract | $169,500 | MRED MLS |
| 23 Mar, 2018 | Listed for sale | $169,500 | MRED MLS |
Room Specifics
Total Bedrooms: 4
Bedrooms Above Ground: 4
Bedrooms Below Ground: 0
Dimensions: —
Floor Type: Carpet
Dimensions: —
Floor Type: Ceramic Tile
Dimensions: —
Floor Type: Ceramic Tile
Full Bathrooms: 2
Bathroom Amenities: —
Bathroom in Basement: —
Rooms: Kitchen
Basement Description: Slab
Other Specifics
| 2 | |
| Concrete Perimeter | |
| Concrete | |
| Deck, Patio | |
| — | |
| 82.23 X 127.00 | |
| — | |
| None | |
| Vaulted/Cathedral Ceilings, First Floor Bedroom, First Floor Full Bath | |
| Microwave, Dishwasher, Refrigerator, Built-In Oven, Range Hood | |
| Not in DB | |
| Street Paved | |
| — | |
| — | |
| — |
Tax History
| Year | Property Taxes |
|---|---|
| 2018 | $3,576 |
Contact Agent
Nearby Similar Homes
Nearby Sold Comparables
Contact Agent
Listing Provided By
RE/MAX REALTY ASSOCIATES-CHA

