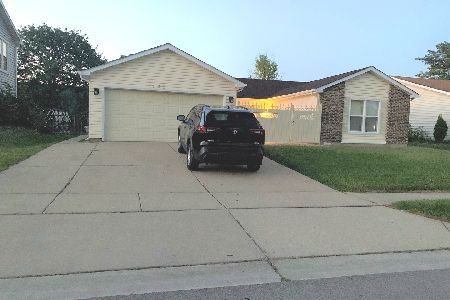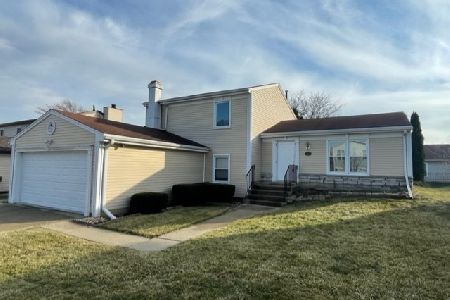111 Brookside Drive, Glendale Heights, Illinois 60139
$257,000
|
Sold
|
|
| Status: | Closed |
| Sqft: | 1,710 |
| Cost/Sqft: | $152 |
| Beds: | 3 |
| Baths: | 2 |
| Year Built: | 1976 |
| Property Taxes: | $7,860 |
| Days On Market: | 2374 |
| Lot Size: | 0,17 |
Description
Popular U-shape ranch with many recent updates. 3 bedrooms and 2 full bathrooms on one floor with no steps. Kitchen with space for a large breakfast table. Enjoy the bay window, recessed lighting, large pantry. All new in 2018: backsplash, sink and faucets, new stainless steel appliances. Open and bright living room and dining room. Huge family room with sliding doors that opens to a great patio. Master bedroom with private just updated bath. All bedrooms are a good size. New professional painted though out. New AC and Furnace in 2018. New insulation and air vents in attic 2019. Feldco Windows. Huge 20 x 18 patio with solar lights great for entertaining. Shed for more storage. Fenced yard. Two car attached garage and concrete driveway. Convenient location close to Stratford Square Mall and Costco, more shopping and restaurants within minutes, near I-355 and I-290.
Property Specifics
| Single Family | |
| — | |
| Ranch | |
| 1976 | |
| None | |
| — | |
| No | |
| 0.17 |
| Du Page | |
| Westlake | |
| 0 / Not Applicable | |
| None | |
| Lake Michigan | |
| Public Sewer | |
| 10457973 | |
| 0228205004 |
Nearby Schools
| NAME: | DISTRICT: | DISTANCE: | |
|---|---|---|---|
|
Grade School
Pheasant Ridge Primary School |
16 | — | |
|
Middle School
Glenside Middle School |
16 | Not in DB | |
|
High School
Glenbard North High School |
87 | Not in DB | |
Property History
| DATE: | EVENT: | PRICE: | SOURCE: |
|---|---|---|---|
| 8 Apr, 2016 | Sold | $219,900 | MRED MLS |
| 29 Feb, 2016 | Under contract | $225,000 | MRED MLS |
| 7 Dec, 2015 | Listed for sale | $225,000 | MRED MLS |
| 19 Aug, 2019 | Sold | $257,000 | MRED MLS |
| 25 Jul, 2019 | Under contract | $260,000 | MRED MLS |
| 20 Jul, 2019 | Listed for sale | $260,000 | MRED MLS |
Room Specifics
Total Bedrooms: 3
Bedrooms Above Ground: 3
Bedrooms Below Ground: 0
Dimensions: —
Floor Type: Carpet
Dimensions: —
Floor Type: Wood Laminate
Full Bathrooms: 2
Bathroom Amenities: Soaking Tub
Bathroom in Basement: 0
Rooms: Eating Area
Basement Description: None
Other Specifics
| 2 | |
| — | |
| Concrete | |
| Patio | |
| Fenced Yard | |
| 67 X 113 | |
| — | |
| Full | |
| Wood Laminate Floors, First Floor Bedroom, First Floor Laundry, First Floor Full Bath | |
| Range, Microwave, Dishwasher, Refrigerator, Washer, Dryer | |
| Not in DB | |
| — | |
| — | |
| — | |
| — |
Tax History
| Year | Property Taxes |
|---|---|
| 2016 | $6,586 |
| 2019 | $7,860 |
Contact Agent
Nearby Similar Homes
Nearby Sold Comparables
Contact Agent
Listing Provided By
Coldwell Banker Residential Brokerage












