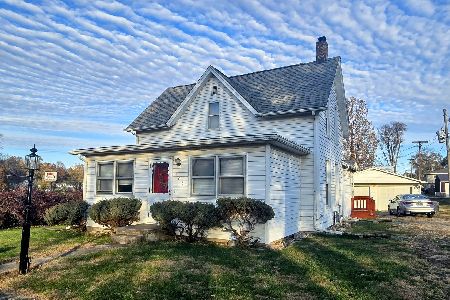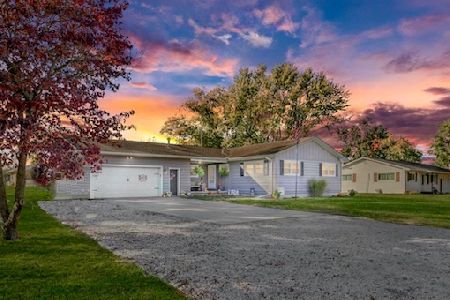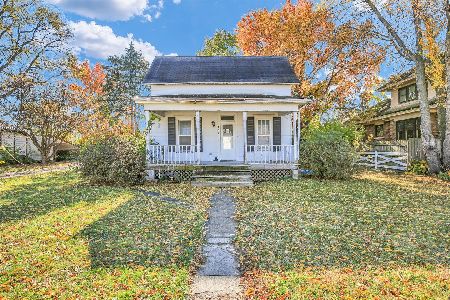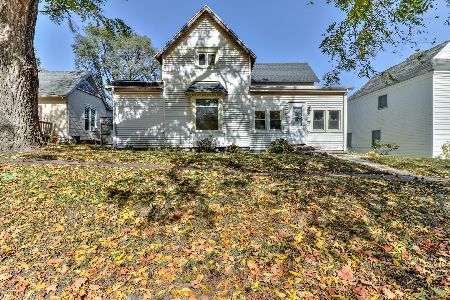111 Byron St, Sidney, Illinois 61877
$119,000
|
Sold
|
|
| Status: | Closed |
| Sqft: | 1,656 |
| Cost/Sqft: | $73 |
| Beds: | 4 |
| Baths: | 2 |
| Year Built: | — |
| Property Taxes: | $554 |
| Days On Market: | 3833 |
| Lot Size: | 0,00 |
Description
This 4 Bedroom, 2 Bath home has had a total makeover inside,right down to the studs. Nothing to do,except walk in and call it HOME. This property has NEW Electric, Plumbing, and Furnace/AC. Kitchen has all new cabinets and glass back splash. The Beautiful hardwood Beech flooring has been nicely refinished, also new carpet and tile flooring has been installed. Three bedrooms and one bath on the second level and two extra closets. Also blown in the maximum amount of insulation. All this and a 2 car detached garage on a large corner lot and Unity Schools. Call today! This Home is for you.
Property Specifics
| Single Family | |
| — | |
| Farmhouse | |
| — | |
| Partial | |
| — | |
| No | |
| — |
| Champaign | |
| — | |
| — / — | |
| — | |
| Public | |
| Septic-Private | |
| 09424648 | |
| 242816205 |
Nearby Schools
| NAME: | DISTRICT: | DISTANCE: | |
|---|---|---|---|
|
Grade School
Unit 7 |
— | ||
|
Middle School
Unit 7 |
UNIT | Not in DB | |
|
High School
Unit 7 |
UNIT | Not in DB | |
Property History
| DATE: | EVENT: | PRICE: | SOURCE: |
|---|---|---|---|
| 1 Mar, 2016 | Sold | $119,000 | MRED MLS |
| 22 Jan, 2016 | Under contract | $120,900 | MRED MLS |
| — | Last price change | $122,900 | MRED MLS |
| 3 Sep, 2015 | Listed for sale | $129,900 | MRED MLS |
Room Specifics
Total Bedrooms: 4
Bedrooms Above Ground: 4
Bedrooms Below Ground: 0
Dimensions: —
Floor Type: Carpet
Dimensions: —
Floor Type: Carpet
Dimensions: —
Floor Type: Carpet
Full Bathrooms: 2
Bathroom Amenities: —
Bathroom in Basement: —
Rooms: —
Basement Description: Finished
Other Specifics
| 2 | |
| — | |
| — | |
| Patio, Porch | |
| — | |
| 99 X 165 | |
| — | |
| — | |
| First Floor Bedroom | |
| Dishwasher, Disposal, Microwave, Range | |
| Not in DB | |
| Sidewalks | |
| — | |
| — | |
| — |
Tax History
| Year | Property Taxes |
|---|---|
| 2016 | $554 |
Contact Agent
Nearby Similar Homes
Nearby Sold Comparables
Contact Agent
Listing Provided By
RE/MAX REALTY ASSOCIATES-CHA







