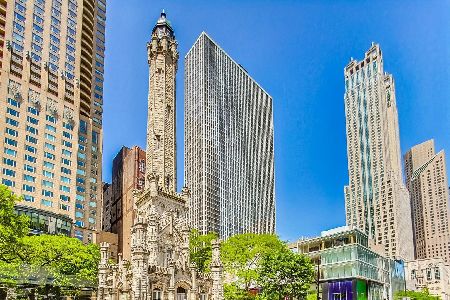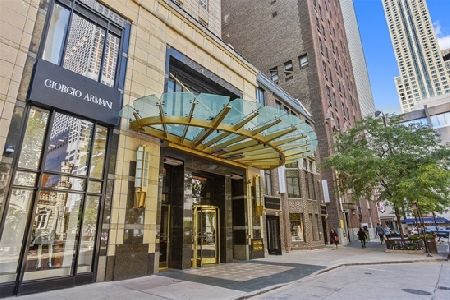111 Chestnut Street, Near North Side, Chicago, Illinois 60611
$350,000
|
Sold
|
|
| Status: | Closed |
| Sqft: | 1,000 |
| Cost/Sqft: | $360 |
| Beds: | 1 |
| Baths: | 1 |
| Year Built: | 1972 |
| Property Taxes: | $3,409 |
| Days On Market: | 2776 |
| Lot Size: | 0,00 |
Description
You'll love this charming, sun-filled, east-facing 1 bed/ 1 bath plus den w/ gorgeous city & lake views. The 1000sqft floor plan opens to a gracious entryway, an elegant, comfortable LR w/separate dining area overlooking the landmark Chicago Water Tower, and a den for causal living, that fits a sleeper sofa, which is perfect for entertaining guests! Beautifully decorated, there are hardwood floors throughout, floor-to-ceiling windows w/ custom blinds, an updated kitchen w/ granite counters & stainless steel appliances, incredible organized closet space throughout, a spacious master bed, and an all Crema Marfil marble bath. Washer/dryer CAN be installed. Building amenities include 24-hr door staff, sundeck, outdoor pool, fitness room, party & conference room, on-site dry cleaners, management, engineer, & bike-room. Best area in city w/ easy access to Mich Ave/Oak/ Rush st., Oak St Beach, retail & restaurants, trains & buses, & everything Gold Coast has to offer! Investors welcome!
Property Specifics
| Condos/Townhomes | |
| 57 | |
| — | |
| 1972 | |
| None | |
| — | |
| No | |
| — |
| Cook | |
| — | |
| 634 / Monthly | |
| Water,Insurance,Doorman,TV/Cable,Exercise Facilities,Pool,Exterior Maintenance,Lawn Care,Scavenger,Snow Removal | |
| Lake Michigan | |
| Public Sewer | |
| 10016772 | |
| 17032250781048 |
Property History
| DATE: | EVENT: | PRICE: | SOURCE: |
|---|---|---|---|
| 28 Nov, 2018 | Sold | $350,000 | MRED MLS |
| 16 Oct, 2018 | Under contract | $360,000 | MRED MLS |
| — | Last price change | $375,000 | MRED MLS |
| 13 Jul, 2018 | Listed for sale | $375,000 | MRED MLS |
| 17 May, 2022 | Sold | $285,000 | MRED MLS |
| 18 Apr, 2022 | Under contract | $299,900 | MRED MLS |
| 19 Jun, 2021 | Listed for sale | $299,900 | MRED MLS |
| 8 Feb, 2026 | Under contract | $399,000 | MRED MLS |
| 2 Feb, 2026 | Listed for sale | $399,000 | MRED MLS |
Room Specifics
Total Bedrooms: 1
Bedrooms Above Ground: 1
Bedrooms Below Ground: 0
Dimensions: —
Floor Type: —
Dimensions: —
Floor Type: —
Full Bathrooms: 1
Bathroom Amenities: Soaking Tub
Bathroom in Basement: 0
Rooms: No additional rooms
Basement Description: None
Other Specifics
| 0 | |
| — | |
| — | |
| — | |
| — | |
| CONDO | |
| — | |
| Full | |
| Hardwood Floors, Laundry Hook-Up in Unit | |
| Range, Microwave, Dishwasher, Refrigerator, Freezer, Washer, Dryer, Disposal, Stainless Steel Appliance(s) | |
| Not in DB | |
| — | |
| — | |
| Bike Room/Bike Trails, Door Person, Coin Laundry, Elevator(s), Exercise Room, Storage, On Site Manager/Engineer, Party Room, Sundeck, Pool, Receiving Room, Restaurant, Service Elevator(s), Valet/Cleaner, Business Center | |
| — |
Tax History
| Year | Property Taxes |
|---|---|
| 2018 | $3,409 |
| 2022 | $6,838 |
| 2026 | $6,577 |
Contact Agent
Nearby Similar Homes
Nearby Sold Comparables
Contact Agent
Listing Provided By
@properties









