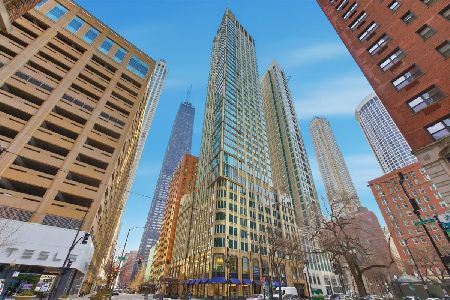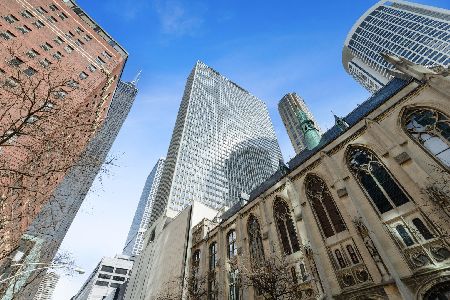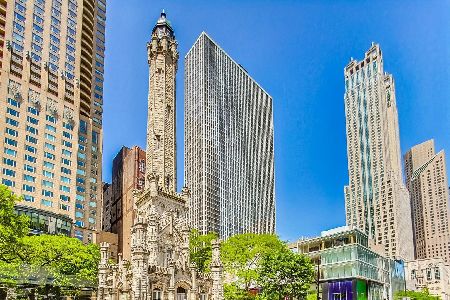111 Chestnut Street, Near North Side, Chicago, Illinois 60611
$635,000
|
Sold
|
|
| Status: | Closed |
| Sqft: | 1,600 |
| Cost/Sqft: | $422 |
| Beds: | 2 |
| Baths: | 2 |
| Year Built: | 1972 |
| Property Taxes: | $15,309 |
| Days On Market: | 1811 |
| Lot Size: | 0,00 |
Description
Welcome home to this spectacular corner 2 Bed | 2 Bath unit flooded with amazing natural light and beautiful lake and city views. The recently renovated kitchen opens up to the expansive living and dining room area. Enjoy floor to ceiling windows throughout the entire home as well as brand new flooring in the living areas and bedrooms. The master suite features a large walk-in closet and spa-like master bath with a steam shower. The home also features in-unit washer/dryer and a large pantry/closet off the foyer. TWO prime side by side parking spaces right by the elevator are available for $40K each. Set in the absolute heart of the Gold Coast: located just steps to Michigan Ave, Oak Street Beach, Rush St, the Lakefront Path, and much more - this location can't be beat! Full amenity building offering a 24 hour door person, outdoor pool, fitness center, sundeck with grills, party and conference room, dry cleaners, and onsite management/engineer. Great full time or in town residence!
Property Specifics
| Condos/Townhomes | |
| 57 | |
| — | |
| 1972 | |
| None | |
| — | |
| No | |
| — |
| Cook | |
| — | |
| 1445 / Monthly | |
| Water,Insurance,Doorman,TV/Cable,Exercise Facilities,Pool,Exterior Maintenance,Scavenger,Snow Removal,Internet | |
| Lake Michigan | |
| Public Sewer | |
| 11010828 | |
| 17032250781345 |
Property History
| DATE: | EVENT: | PRICE: | SOURCE: |
|---|---|---|---|
| 27 Apr, 2021 | Sold | $635,000 | MRED MLS |
| 10 Mar, 2021 | Under contract | $675,000 | MRED MLS |
| 4 Mar, 2021 | Listed for sale | $675,000 | MRED MLS |
| 8 Nov, 2024 | Sold | $724,000 | MRED MLS |
| 8 Oct, 2024 | Under contract | $697,747 | MRED MLS |
| 1 Oct, 2024 | Listed for sale | $697,747 | MRED MLS |





















Room Specifics
Total Bedrooms: 2
Bedrooms Above Ground: 2
Bedrooms Below Ground: 0
Dimensions: —
Floor Type: Wood Laminate
Full Bathrooms: 2
Bathroom Amenities: Steam Shower,Double Sink
Bathroom in Basement: 0
Rooms: Foyer,Storage
Basement Description: None
Other Specifics
| 2 | |
| — | |
| — | |
| End Unit | |
| — | |
| COMMON | |
| — | |
| Full | |
| Sauna/Steam Room, Hardwood Floors, Laundry Hook-Up in Unit, Storage | |
| Range, Microwave, Dishwasher, Refrigerator, Freezer, Washer, Dryer, Disposal, Stainless Steel Appliance(s) | |
| Not in DB | |
| — | |
| — | |
| Bike Room/Bike Trails, Door Person, Coin Laundry, Elevator(s), Exercise Room, Storage, On Site Manager/Engineer, Party Room, Sundeck, Pool, Receiving Room, Security Door Lock(s), Service Elevator(s), Valet/Cleaner, Business Center | |
| — |
Tax History
| Year | Property Taxes |
|---|---|
| 2021 | $15,309 |
| 2024 | $14,803 |
Contact Agent
Nearby Similar Homes
Nearby Sold Comparables
Contact Agent
Listing Provided By
Compass














