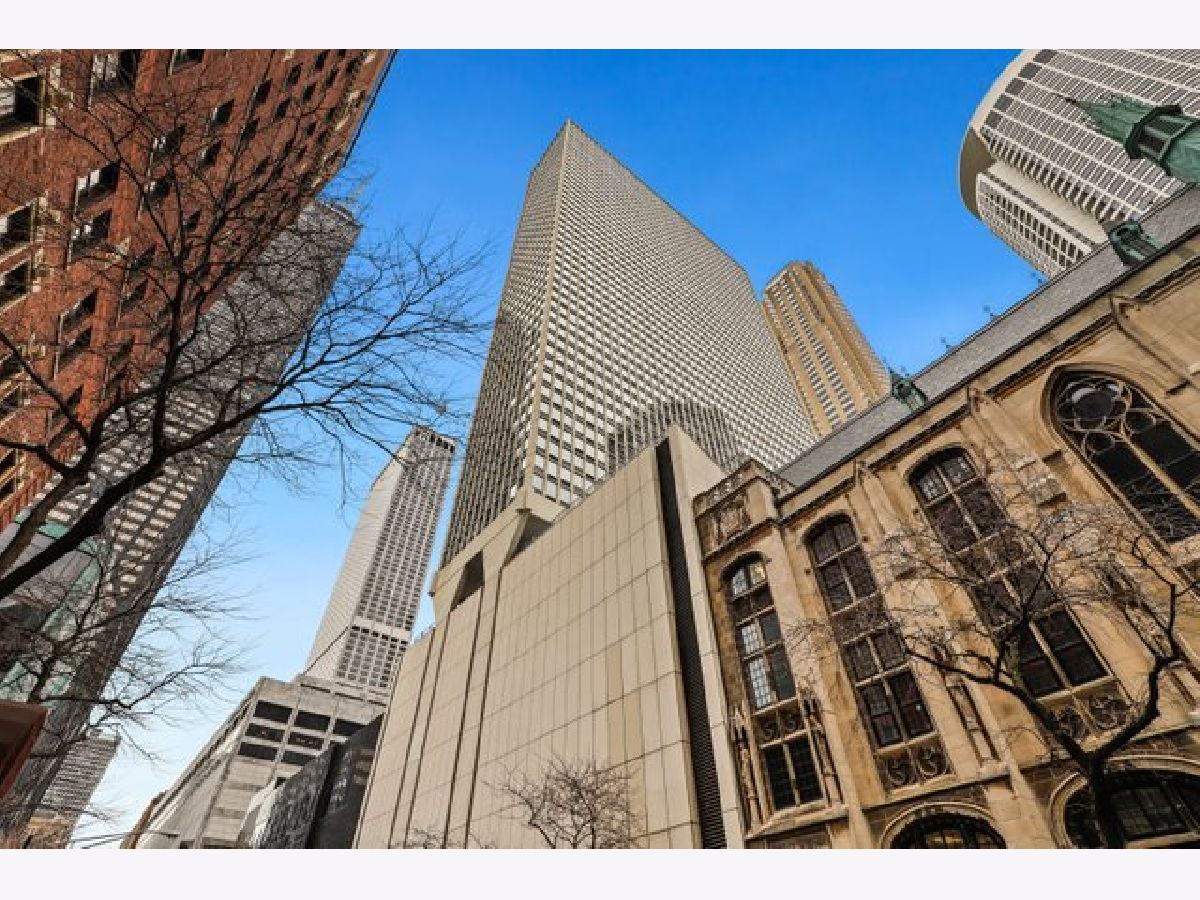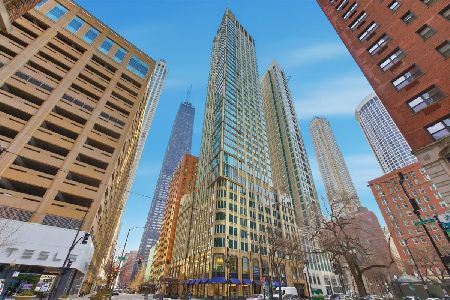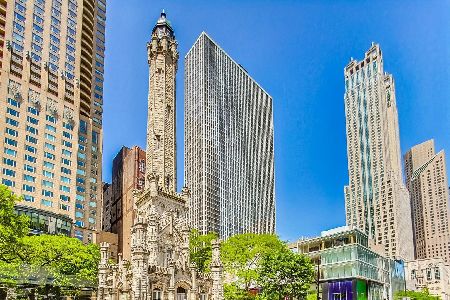111 Chestnut Street, Near North Side, Chicago, Illinois 60611
$695,000
|
Sold
|
|
| Status: | Closed |
| Sqft: | 1,900 |
| Cost/Sqft: | $368 |
| Beds: | 3 |
| Baths: | 2 |
| Year Built: | 1971 |
| Property Taxes: | $14,487 |
| Days On Market: | 1652 |
| Lot Size: | 0,00 |
Description
HUGE $70K PRICE REDUCTION, PRICED TO SELL! Incredible unobstructed views from this completely new 3Bed/2Bath high floor condo! Floor-to-ceiling windows showcase incredible city views from every room and allow light to flood in! New kitchen with quartz countertops, subway tile backsplash, new stainless steel Bosch appliances including double oven & beverage center, and new white cabinetry. Move-in ready with new engineered hardwood floors throughout, new solar shades, new full-size laundry, and new 2nd bath with quartz vanity, glass shower, steam spa, body jets as well as beautiful stone tiling. Large primary suite has new quartz double vanity and glass walk-in shower with rain shower head. Everything new! Additional storage on same floor. Tandem garage parking space available for $50,000 additional. Full amenity building offers outdoor pool, whirlpool, health club with fitness center, party room, business center, dry cleaners and 24hr door staff. Great location by the Lake and Chicago's best dining & shopping!
Property Specifics
| Condos/Townhomes | |
| 57 | |
| — | |
| 1971 | |
| None | |
| — | |
| No | |
| — |
| Cook | |
| Elysees | |
| 1274 / Monthly | |
| Water,Parking,Insurance,Doorman,TV/Cable,Clubhouse,Exercise Facilities,Pool,Exterior Maintenance,Scavenger,Snow Removal,Internet | |
| Lake Michigan,Public | |
| Public Sewer | |
| 11185225 | |
| 17032250781385 |
Nearby Schools
| NAME: | DISTRICT: | DISTANCE: | |
|---|---|---|---|
|
Grade School
Ogden Elementary |
299 | — | |
|
Middle School
Ogden Elementary |
299 | Not in DB | |
Property History
| DATE: | EVENT: | PRICE: | SOURCE: |
|---|---|---|---|
| 23 Apr, 2018 | Under contract | $0 | MRED MLS |
| 29 Mar, 2018 | Listed for sale | $0 | MRED MLS |
| 6 Jun, 2019 | Sold | $561,710 | MRED MLS |
| 17 Apr, 2019 | Under contract | $621,900 | MRED MLS |
| — | Last price change | $621,900 | MRED MLS |
| 15 Jan, 2019 | Listed for sale | $689,000 | MRED MLS |
| 4 Feb, 2020 | Listed for sale | $0 | MRED MLS |
| 15 Dec, 2021 | Sold | $695,000 | MRED MLS |
| 25 Oct, 2021 | Under contract | $699,900 | MRED MLS |
| 10 Aug, 2021 | Listed for sale | $699,900 | MRED MLS |










































Room Specifics
Total Bedrooms: 3
Bedrooms Above Ground: 3
Bedrooms Below Ground: 0
Dimensions: —
Floor Type: Hardwood
Dimensions: —
Floor Type: Hardwood
Full Bathrooms: 2
Bathroom Amenities: Double Sink,Full Body Spray Shower
Bathroom in Basement: 0
Rooms: No additional rooms
Basement Description: None
Other Specifics
| 2 | |
| — | |
| — | |
| — | |
| — | |
| COMMON | |
| — | |
| Full | |
| Hardwood Floors, Laundry Hook-Up in Unit | |
| Double Oven, Microwave, Dishwasher, Refrigerator, Washer, Dryer, Disposal, Stainless Steel Appliance(s), Wine Refrigerator, Range Hood | |
| Not in DB | |
| — | |
| — | |
| Bike Room/Bike Trails, Door Person, Coin Laundry, Elevator(s), Exercise Room, Storage, On Site Manager/Engineer, Party Room, Pool, Service Elevator(s), Valet/Cleaner, Business Center | |
| — |
Tax History
| Year | Property Taxes |
|---|---|
| 2019 | $6,694 |
| 2021 | $14,487 |
Contact Agent
Nearby Similar Homes
Nearby Sold Comparables
Contact Agent
Listing Provided By
Redfin Corporation












