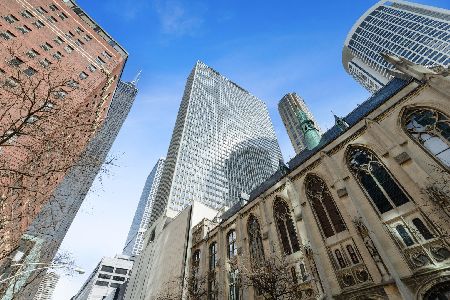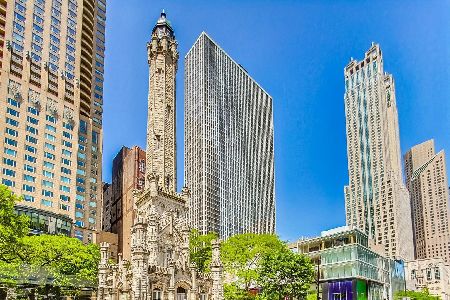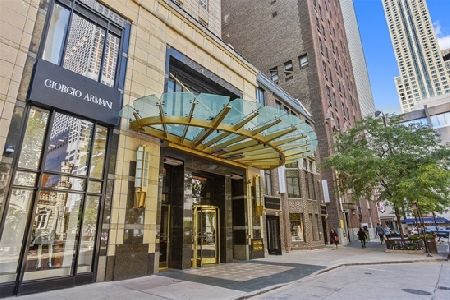111 Chestnut Street, Near North Side, Chicago, Illinois 60611
$1,283,000
|
Sold
|
|
| Status: | Closed |
| Sqft: | 2,600 |
| Cost/Sqft: | $481 |
| Beds: | 3 |
| Baths: | 3 |
| Year Built: | 1972 |
| Property Taxes: | $19,221 |
| Days On Market: | 2996 |
| Lot Size: | 0,00 |
Description
Live in true luxury in this stunning penthouse at one of the most prestigious addresses in the city. Combined 3 bedroom corner unit with floor to ceiling windows throughout give way to the incredible views of everything from East to West. Front row seat to the lakeshore, Navy pier, Montrose harbor, Hancock building and the sprawling landscape to the West. Interior designer renovated with an open floor plan kitchen and dining space. Perfect for entertaining! Impressive entry and bonus den/sitting room with wet bar. Office/3rd bedroom has pocket doors for an open concept or closed for a great bedroom. The massive master suite has an impressive bath including jacuzzi tub, steam shower and double vanity. Full amenity 24 hour doorman building with everything imaginable- Pool, fitness center, sauna, dry cleaners, bike room, BBQ decks and an impressive party room. Garage parking space additional $40K. No detail spared!
Property Specifics
| Condos/Townhomes | |
| 57 | |
| — | |
| 1972 | |
| None | |
| — | |
| No | |
| — |
| Cook | |
| — | |
| 1963 / Monthly | |
| Water,Parking,Insurance,Doorman,TV/Cable,Clubhouse,Exercise Facilities,Exterior Maintenance,Lawn Care,Scavenger | |
| Lake Michigan | |
| Public Sewer | |
| 09813202 | |
| 17032250781436 |
Property History
| DATE: | EVENT: | PRICE: | SOURCE: |
|---|---|---|---|
| 1 Oct, 2014 | Sold | $965,000 | MRED MLS |
| 18 Sep, 2014 | Under contract | $1,050,000 | MRED MLS |
| 5 Sep, 2014 | Listed for sale | $1,050,000 | MRED MLS |
| 31 Jan, 2018 | Sold | $1,283,000 | MRED MLS |
| 14 Dec, 2017 | Under contract | $1,250,000 | MRED MLS |
| 5 Dec, 2017 | Listed for sale | $1,250,000 | MRED MLS |
| 26 Apr, 2021 | Listed for sale | $0 | MRED MLS |
Room Specifics
Total Bedrooms: 3
Bedrooms Above Ground: 3
Bedrooms Below Ground: 0
Dimensions: —
Floor Type: Carpet
Dimensions: —
Floor Type: Hardwood
Full Bathrooms: 3
Bathroom Amenities: Whirlpool,Separate Shower,Steam Shower,Double Sink,Full Body Spray Shower,Soaking Tub
Bathroom in Basement: 0
Rooms: Foyer
Basement Description: None
Other Specifics
| 1 | |
| — | |
| — | |
| End Unit | |
| — | |
| SURVEY | |
| — | |
| Full | |
| Laundry Hook-Up in Unit, Storage | |
| Range, Microwave, Dishwasher, Refrigerator, High End Refrigerator, Washer, Dryer, Disposal | |
| Not in DB | |
| — | |
| — | |
| Bike Room/Bike Trails, Door Person, Coin Laundry, Elevator(s), Exercise Room, Storage, On Site Manager/Engineer, Party Room, Sundeck, Pool, Receiving Room, Sauna, Service Elevator(s), Valet/Cleaner | |
| — |
Tax History
| Year | Property Taxes |
|---|---|
| 2014 | $15,490 |
| 2018 | $19,221 |
Contact Agent
Nearby Similar Homes
Nearby Sold Comparables
Contact Agent
Listing Provided By
Coldwell Banker Residential









