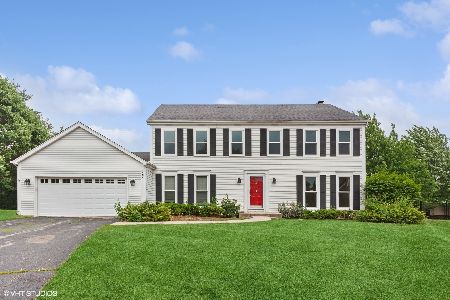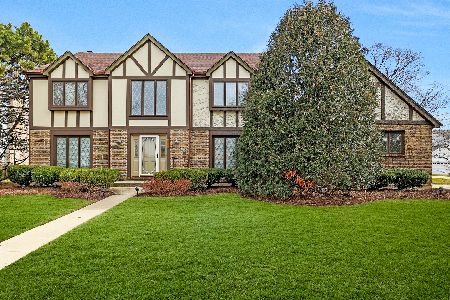111 Christina Circle, Wheaton, Illinois 60189
$530,000
|
Sold
|
|
| Status: | Closed |
| Sqft: | 2,750 |
| Cost/Sqft: | $196 |
| Beds: | 4 |
| Baths: | 4 |
| Year Built: | 1991 |
| Property Taxes: | $12,167 |
| Days On Market: | 1792 |
| Lot Size: | 0,63 |
Description
Over half acre property boasts one of the largest backyards in highly desirable Danada North subdivision. Located near shopping, parks and the community center, this beautiful 4 bedroom, 3.5 bath brick home has an open entertaining layout with rehabbed kitchen, stainless steel LG and Electrolux appliances, crown molding, vaulted ceilings and Brazilian teak floors. The kitchen has a garden window has a great view that looks out into the spacious backyard. The main family living and eating areas are sunlight filled with southern exposure. Updates include new high quality efficient Marvin windows, sliding door to the deck, water heater (2016) and a new front entry door. Separate living area could be used as a home office or formal living room. Master bedroom suite has a walk-in closet, vaulted ceilings and an airy bathroom with a skylight and double sinks. Bedrooms include newer remote ceiling fans. Lower level features include full sliding glass, WALK-OUT basement has a 2nd kitchen, new flooring, rehabbed full bathroom. Garage has epoxy floors. Concrete driveway. Lot dimensions are approximately 379 X 88 X 336 X 77 per survey. Approximately 3400SF of space. Great schools district 200. Agent owned.
Property Specifics
| Single Family | |
| — | |
| — | |
| 1991 | |
| Full,Walkout | |
| — | |
| No | |
| 0.63 |
| Du Page | |
| Danada North | |
| — / Not Applicable | |
| None | |
| Lake Michigan,Public | |
| Public Sewer | |
| 11001285 | |
| 0528208031 |
Nearby Schools
| NAME: | DISTRICT: | DISTANCE: | |
|---|---|---|---|
|
Grade School
Lincoln Elementary School |
200 | — | |
|
Middle School
Edison Middle School |
200 | Not in DB | |
|
High School
Wheaton Warrenville South H S |
200 | Not in DB | |
Property History
| DATE: | EVENT: | PRICE: | SOURCE: |
|---|---|---|---|
| 31 Mar, 2009 | Sold | $435,000 | MRED MLS |
| 3 Mar, 2009 | Under contract | $440,000 | MRED MLS |
| 14 Feb, 2009 | Listed for sale | $440,000 | MRED MLS |
| 12 May, 2021 | Sold | $530,000 | MRED MLS |
| 29 Mar, 2021 | Under contract | $539,800 | MRED MLS |
| — | Last price change | $550,000 | MRED MLS |
| 28 Feb, 2021 | Listed for sale | $550,000 | MRED MLS |
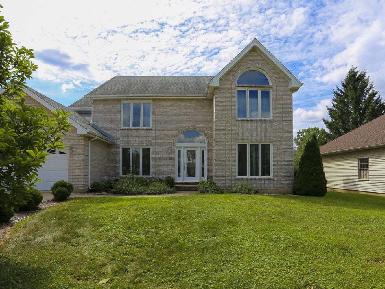
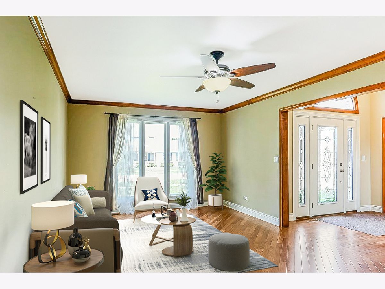
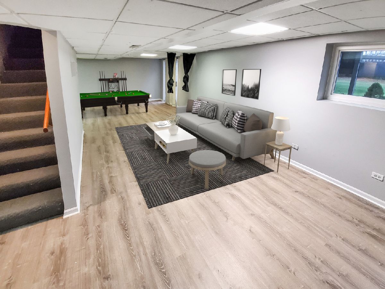
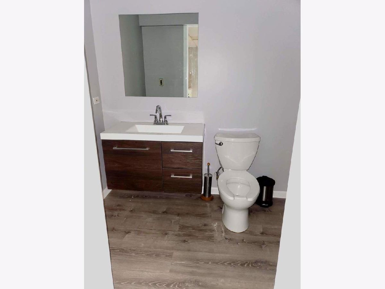
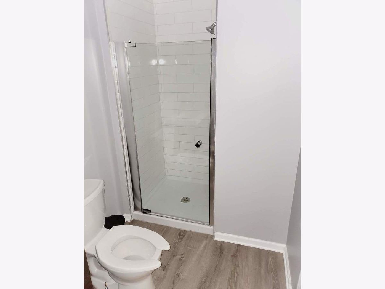
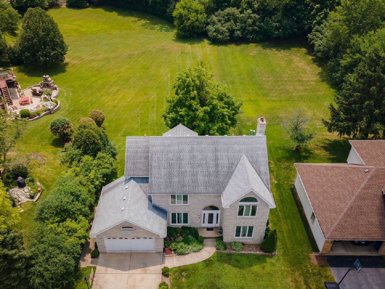
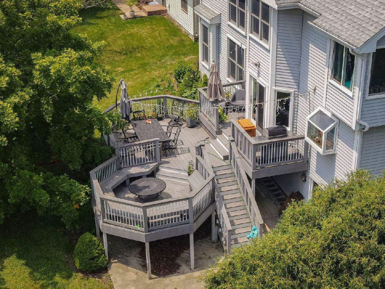
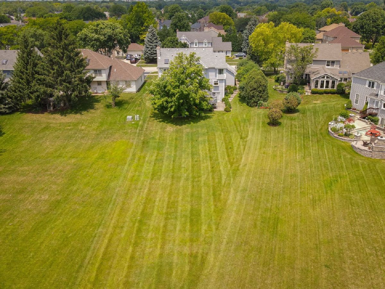
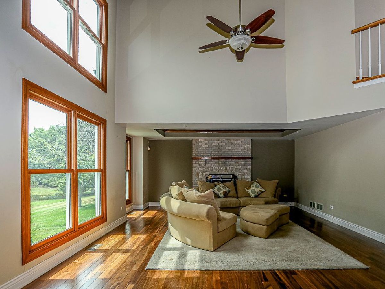
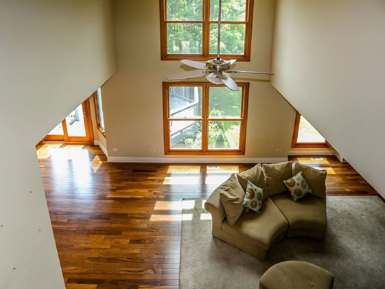
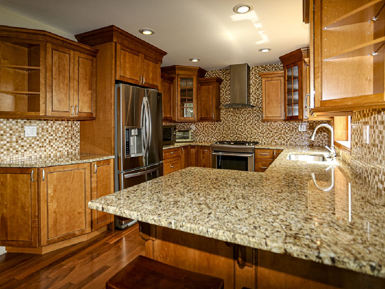
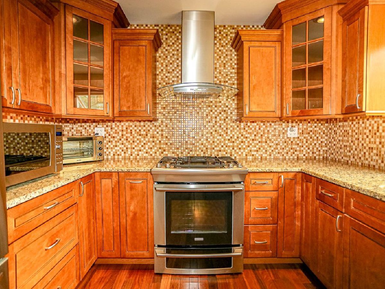
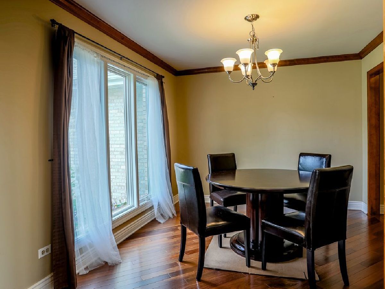
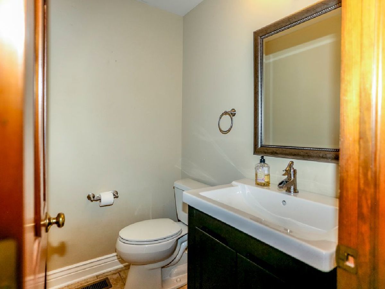
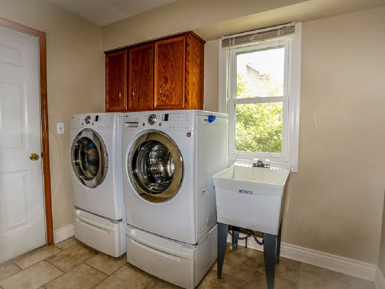
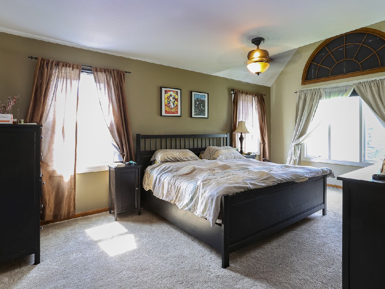
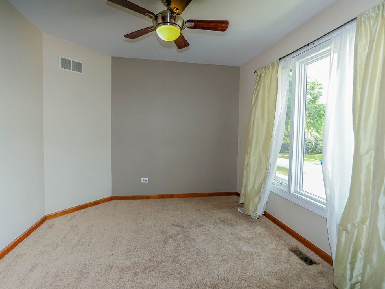
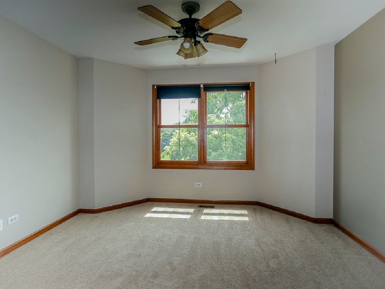
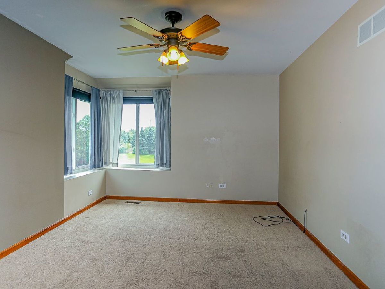
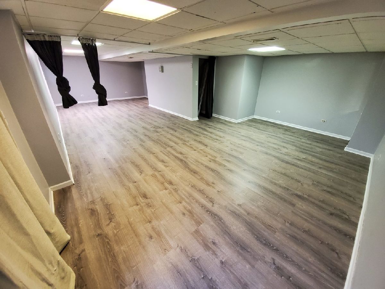
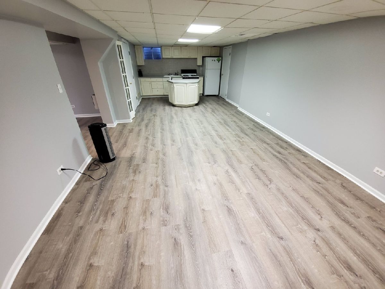
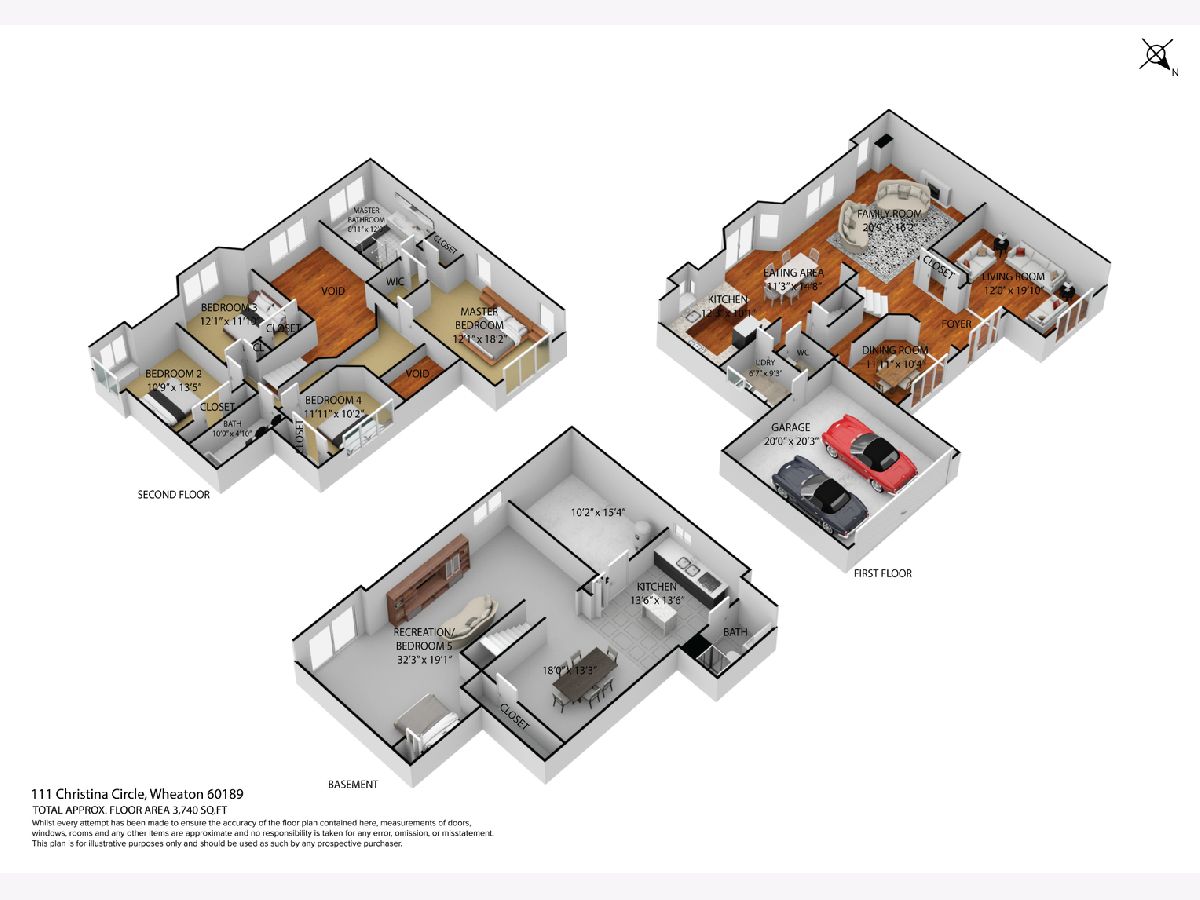
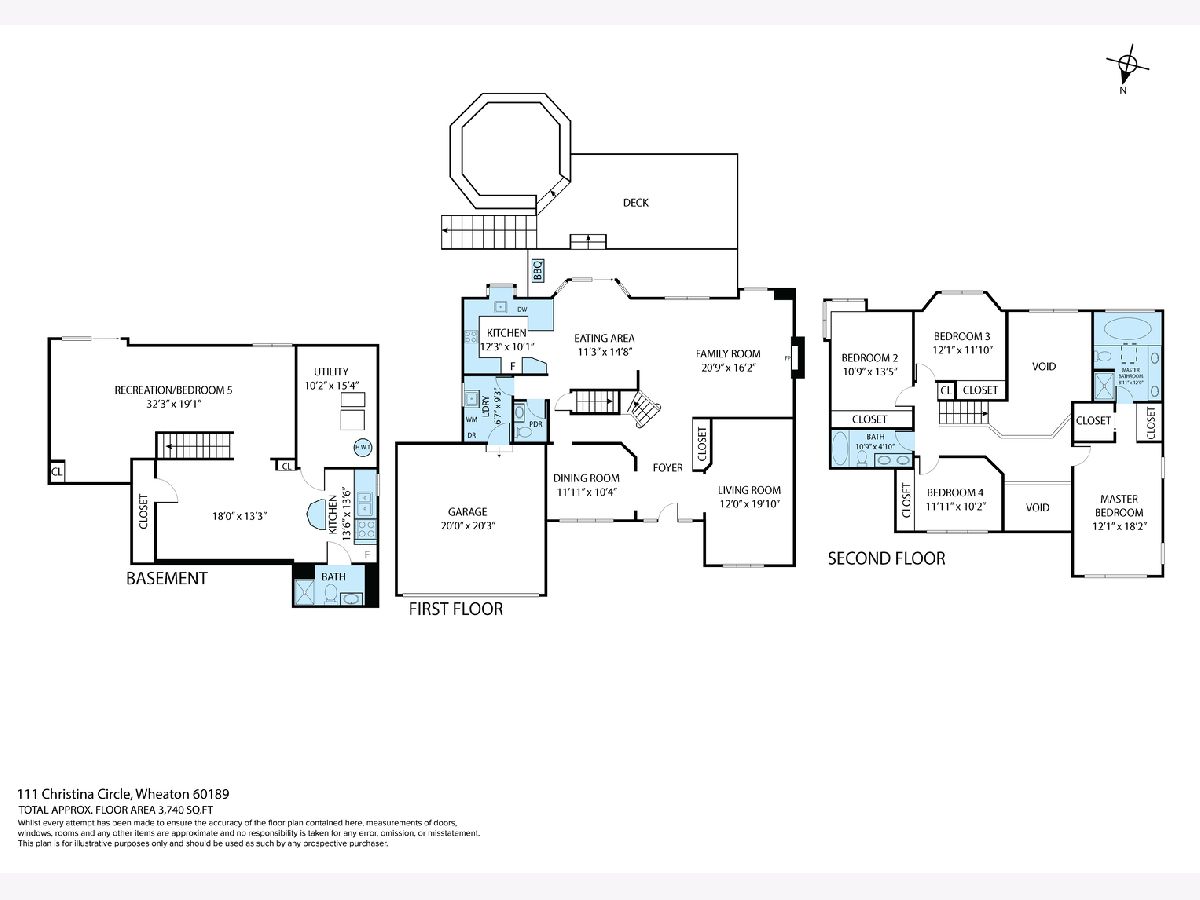
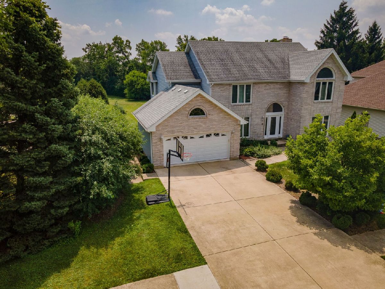
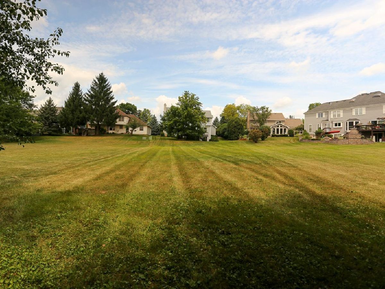
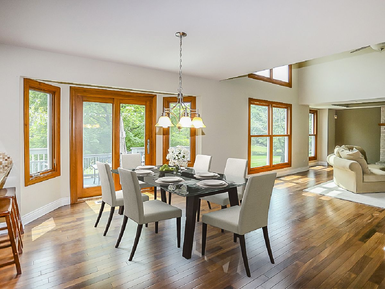
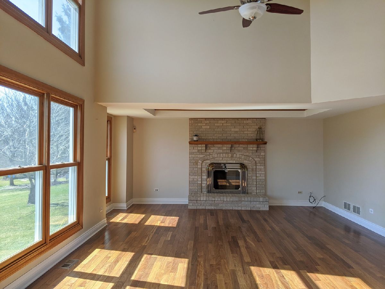
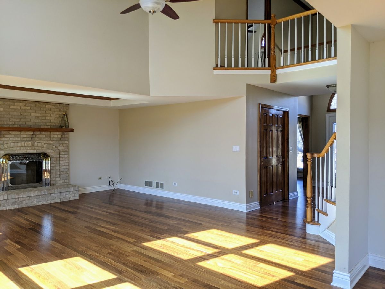
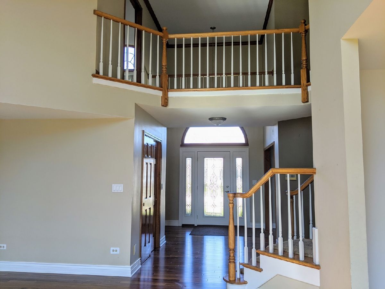
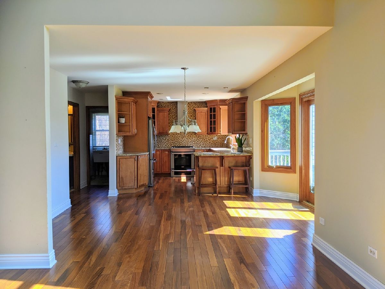
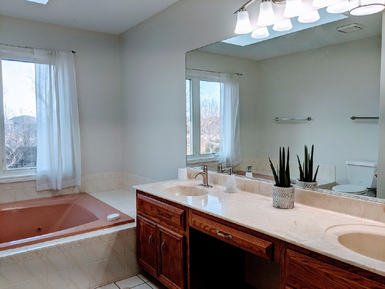
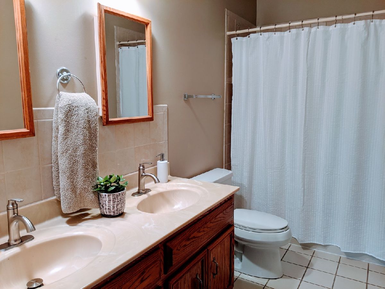
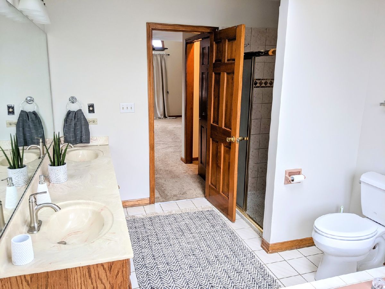
Room Specifics
Total Bedrooms: 4
Bedrooms Above Ground: 4
Bedrooms Below Ground: 0
Dimensions: —
Floor Type: Carpet
Dimensions: —
Floor Type: Carpet
Dimensions: —
Floor Type: Carpet
Full Bathrooms: 4
Bathroom Amenities: Separate Shower
Bathroom in Basement: 1
Rooms: Kitchen,Eating Area
Basement Description: Finished,Exterior Access,Rec/Family Area
Other Specifics
| 2 | |
| — | |
| Concrete | |
| Deck | |
| — | |
| 379 X 88 X 336 X 77 | |
| — | |
| Full | |
| Vaulted/Cathedral Ceilings, Skylight(s), First Floor Laundry | |
| Range, Microwave, Dishwasher, Refrigerator, Washer, Dryer, Disposal, Stainless Steel Appliance(s) | |
| Not in DB | |
| Park | |
| — | |
| — | |
| Decorative |
Tax History
| Year | Property Taxes |
|---|---|
| 2009 | $9,464 |
| 2021 | $12,167 |
Contact Agent
Nearby Similar Homes
Nearby Sold Comparables
Contact Agent
Listing Provided By
Charles Rutenberg Realty





