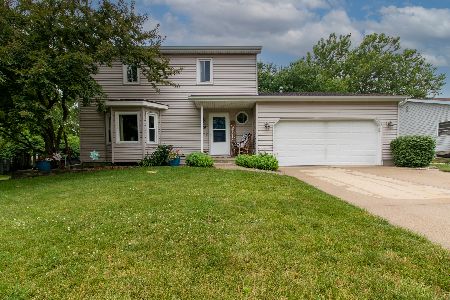111 Colchester, Normal, Illinois 61761
$179,900
|
Sold
|
|
| Status: | Closed |
| Sqft: | 1,330 |
| Cost/Sqft: | $135 |
| Beds: | 3 |
| Baths: | 3 |
| Year Built: | 1978 |
| Property Taxes: | $3,926 |
| Days On Market: | 5426 |
| Lot Size: | 0,00 |
Description
Fantastic home beautifully updated & maintained. Upper level has Great Room with tile floors & oversized kitchen open to the family room. Kitchen has custom hickory cabinets, large island bar, & double oven. French doors lead to a 2 level four seasons room with vaulted ceiling & built-in hot tub. Lower level has Old World Germany theme including beer garden & media room with gas fireplace & built-in wall to wall cabinets. Outdoor lighted fountain & pond, oversized 2 car garage with workshop.
Property Specifics
| Single Family | |
| — | |
| Bi-Level,L Bi-Level | |
| 1978 | |
| None | |
| — | |
| No | |
| — |
| Mc Lean | |
| Parkside | |
| — / Not Applicable | |
| — | |
| Public | |
| Public Sewer | |
| 10178252 | |
| 331430430019 |
Nearby Schools
| NAME: | DISTRICT: | DISTANCE: | |
|---|---|---|---|
|
Grade School
Parkside Elementary |
5 | — | |
|
Middle School
Parkside Jr High |
5 | Not in DB | |
|
High School
Normal Community West High Schoo |
5 | Not in DB | |
Property History
| DATE: | EVENT: | PRICE: | SOURCE: |
|---|---|---|---|
| 19 Aug, 2011 | Sold | $179,900 | MRED MLS |
| 26 Jun, 2011 | Under contract | $179,900 | MRED MLS |
| 15 Mar, 2011 | Listed for sale | $187,500 | MRED MLS |
| 15 Mar, 2012 | Sold | $172,500 | MRED MLS |
| 3 Feb, 2012 | Under contract | $181,900 | MRED MLS |
| 28 Sep, 2011 | Listed for sale | $185,000 | MRED MLS |
Room Specifics
Total Bedrooms: 4
Bedrooms Above Ground: 3
Bedrooms Below Ground: 1
Dimensions: —
Floor Type: Carpet
Dimensions: —
Floor Type: Carpet
Dimensions: —
Floor Type: Wood Laminate
Full Bathrooms: 3
Bathroom Amenities: —
Bathroom in Basement: 1
Rooms: Other Room,Family Room,Foyer,Enclosed Porch Heated
Basement Description: Finished
Other Specifics
| 2 | |
| — | |
| — | |
| Deck, Porch | |
| Fenced Yard,Mature Trees,Landscaped | |
| 82 X 128 | |
| — | |
| Full | |
| First Floor Full Bath, Vaulted/Cathedral Ceilings, Bar-Wet, Built-in Features, Hot Tub | |
| Dishwasher, Refrigerator, Range, Washer, Dryer, Microwave | |
| Not in DB | |
| — | |
| — | |
| — | |
| Gas Log, Attached Fireplace Doors/Screen |
Tax History
| Year | Property Taxes |
|---|---|
| 2011 | $3,926 |
Contact Agent
Nearby Similar Homes
Nearby Sold Comparables
Contact Agent
Listing Provided By
Coldwell Banker The Real Estate Group




