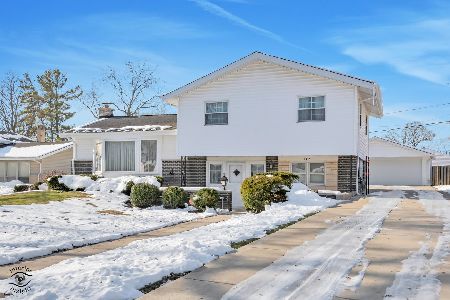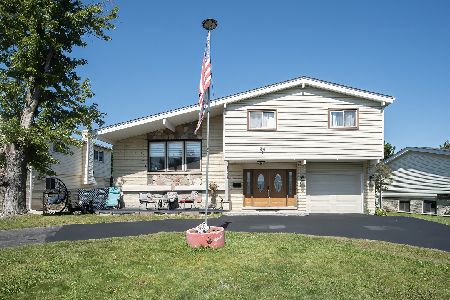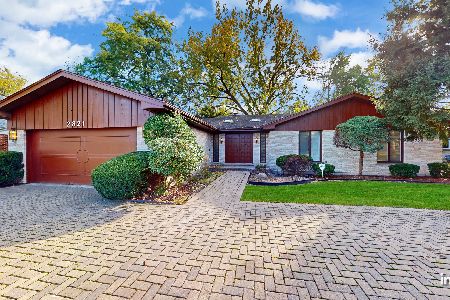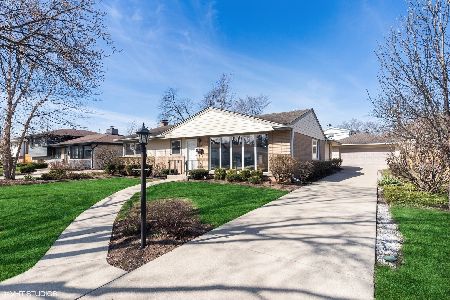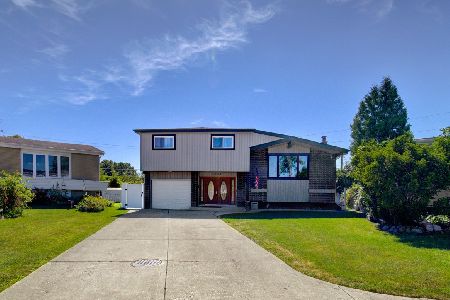111 Crescent Drive, Glenview, Illinois 60025
$415,000
|
Sold
|
|
| Status: | Closed |
| Sqft: | 1,600 |
| Cost/Sqft: | $262 |
| Beds: | 4 |
| Baths: | 2 |
| Year Built: | 1960 |
| Property Taxes: | $7,286 |
| Days On Market: | 2666 |
| Lot Size: | 0,23 |
Description
Beautiful brick split level home with open concept layout featuring updated kitchen with amazing island, all new cabinets, stainless steel appliances, all new windows & multiple sky lights! Total of 4 bedrooms, 2 bathrooms! Master bedroom features added balcony overlooking the massive back yard! Lower level has additional entertainment space with electric fire place, separate laundry room and a walk out to the back yard. Kitchen walks out to an amazing sun room with massive windows and sliding doors connected to beautiful custom Gazebo perfect for relaxation and family/friends gatherings! Almost everything has been updated here! roof, windows, sky lights, mechanics, washer/dryer! Hardwood floors throughout the house (bedrooms have hardwood floors under the plush carpet) House is sitting on a massive 75x134ft lot and has a side paved driveway to the garage. Huge backyard for flowers and gardening! Its a true MUST SEE!
Property Specifics
| Single Family | |
| — | |
| — | |
| 1960 | |
| Partial | |
| — | |
| No | |
| 0.23 |
| Cook | |
| — | |
| 0 / Not Applicable | |
| None | |
| Public | |
| Public Sewer | |
| 10100988 | |
| 09114070070000 |
Nearby Schools
| NAME: | DISTRICT: | DISTANCE: | |
|---|---|---|---|
|
Grade School
Washington Elementary School |
63 | — | |
|
Middle School
Gemini Junior High School |
63 | Not in DB | |
|
High School
Maine East High School |
207 | Not in DB | |
Property History
| DATE: | EVENT: | PRICE: | SOURCE: |
|---|---|---|---|
| 21 Nov, 2018 | Sold | $415,000 | MRED MLS |
| 24 Oct, 2018 | Under contract | $419,900 | MRED MLS |
| 2 Oct, 2018 | Listed for sale | $419,900 | MRED MLS |
Room Specifics
Total Bedrooms: 4
Bedrooms Above Ground: 4
Bedrooms Below Ground: 0
Dimensions: —
Floor Type: Carpet
Dimensions: —
Floor Type: Carpet
Dimensions: —
Floor Type: Hardwood
Full Bathrooms: 2
Bathroom Amenities: —
Bathroom in Basement: 0
Rooms: Sun Room
Basement Description: Finished,Crawl
Other Specifics
| 2 | |
| Concrete Perimeter | |
| Asphalt | |
| Balcony, Deck, Gazebo | |
| — | |
| 75X134 | |
| Interior Stair | |
| None | |
| Skylight(s), Hardwood Floors, First Floor Bedroom, First Floor Full Bath | |
| Range, Microwave, Dishwasher, Refrigerator | |
| Not in DB | |
| Sidewalks, Street Lights, Street Paved | |
| — | |
| — | |
| Electric |
Tax History
| Year | Property Taxes |
|---|---|
| 2018 | $7,286 |
Contact Agent
Nearby Similar Homes
Nearby Sold Comparables
Contact Agent
Listing Provided By
Re/Max Landmark

