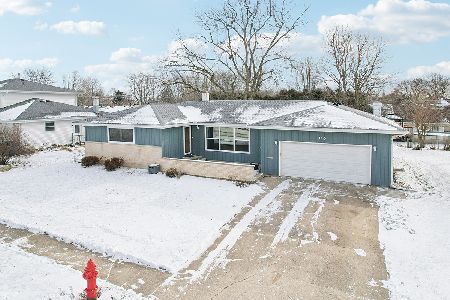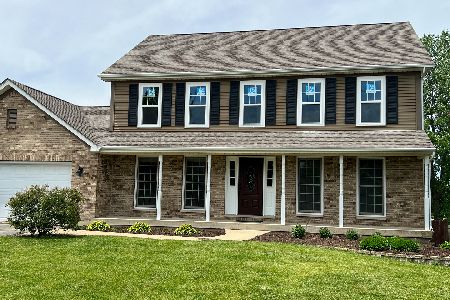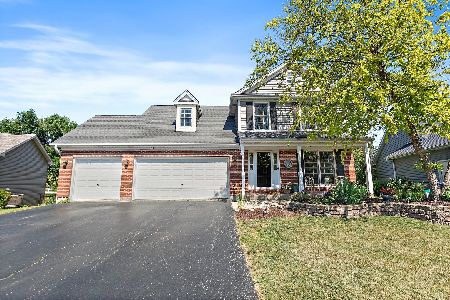111 Devonshire Drive, Dekalb, Illinois 60115
$300,000
|
Sold
|
|
| Status: | Closed |
| Sqft: | 1,519 |
| Cost/Sqft: | $211 |
| Beds: | 3 |
| Baths: | 3 |
| Year Built: | 2000 |
| Property Taxes: | $6,671 |
| Days On Market: | 488 |
| Lot Size: | 0,33 |
Description
Sold Before Print. There's room to roam in this Heritage Ridge ranch home. The eat in kitchen has SS appliances and adjoins a 3 season sun room. Vaulted great room with gas fireplace. Master suite has a walk in closet, new shower & toilet, and double sink. The finished English basement has a family room, rec room with dry bar, 1/2 bath, and bedroom/exercise room with egress window. Laundry hook up in basement and on first floor. Back yard is fully fenced with a large deck. Recent updates: fence 2020, deck 2020, master shower 2022, kitchen sink 2023, dishwasher 2023, roof 2014, A/C 2024.
Property Specifics
| Single Family | |
| — | |
| — | |
| 2000 | |
| — | |
| — | |
| No | |
| 0.33 |
| — | |
| Heritage Ridge | |
| 0 / Not Applicable | |
| — | |
| — | |
| — | |
| 12178077 | |
| 0834134018 |
Property History
| DATE: | EVENT: | PRICE: | SOURCE: |
|---|---|---|---|
| 21 Oct, 2024 | Sold | $300,000 | MRED MLS |
| 2 Oct, 2024 | Under contract | $320,000 | MRED MLS |
| 2 Oct, 2024 | Listed for sale | $320,000 | MRED MLS |
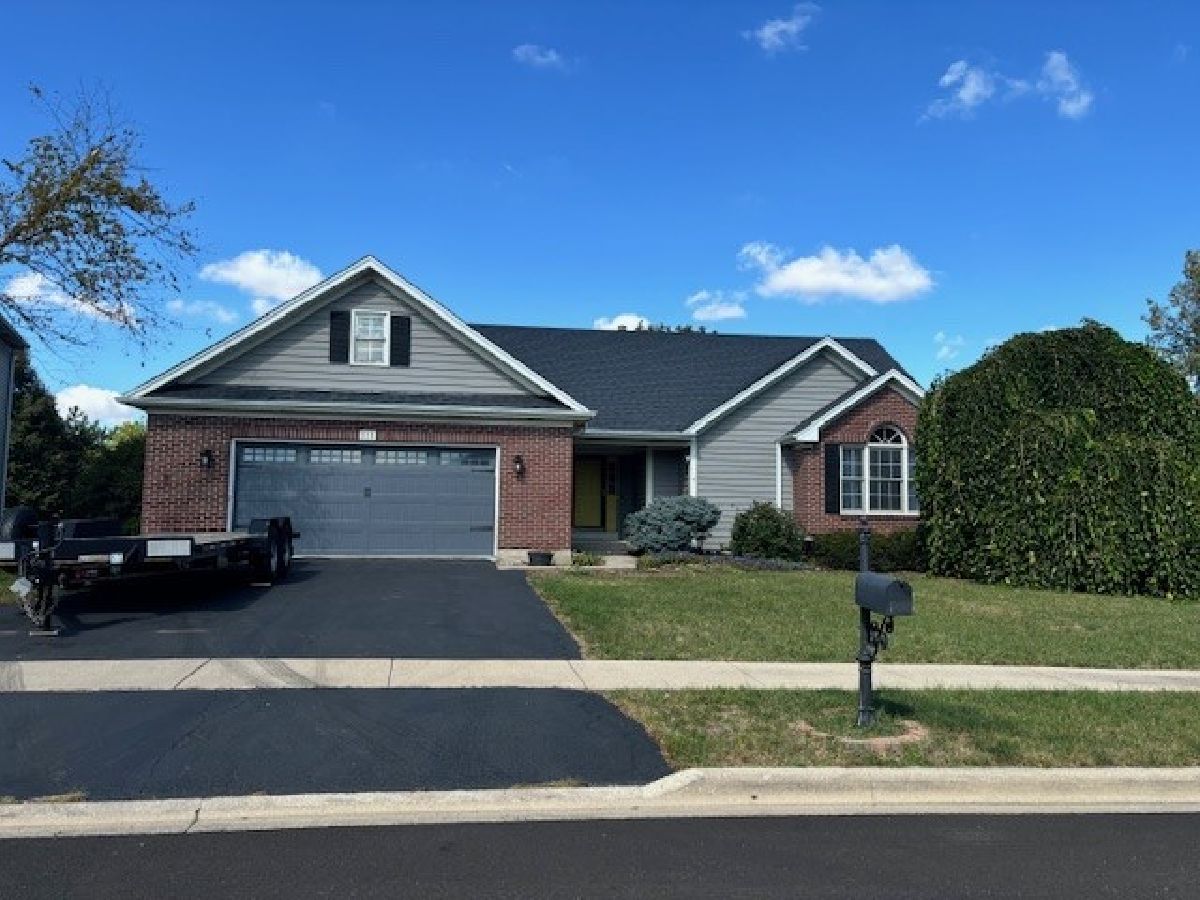
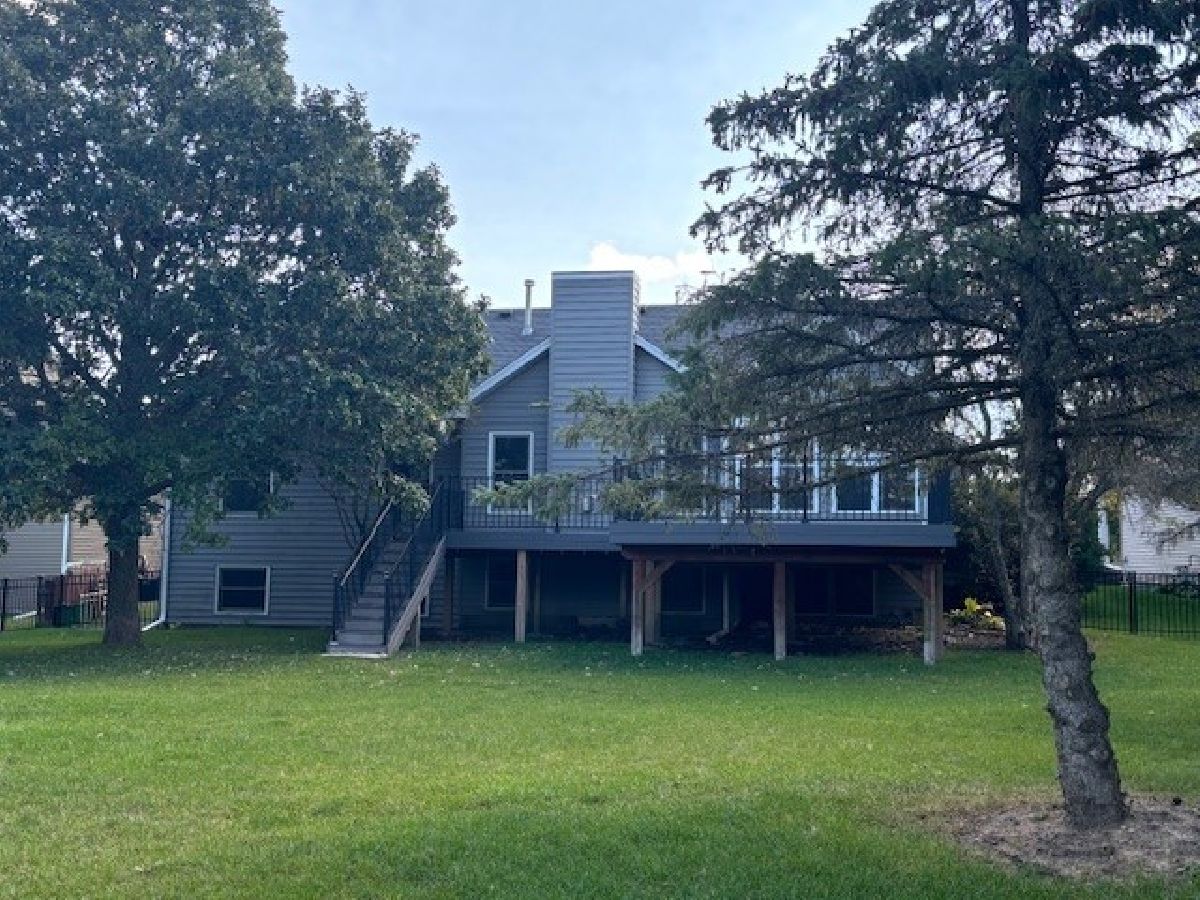
Room Specifics
Total Bedrooms: 4
Bedrooms Above Ground: 3
Bedrooms Below Ground: 1
Dimensions: —
Floor Type: —
Dimensions: —
Floor Type: —
Dimensions: —
Floor Type: —
Full Bathrooms: 3
Bathroom Amenities: —
Bathroom in Basement: 1
Rooms: —
Basement Description: Finished,Egress Window,Lookout,Rec/Family Area,Sleeping Area
Other Specifics
| 2 | |
| — | |
| Asphalt | |
| — | |
| — | |
| 61.71 X 147.12 X 118.01 X | |
| — | |
| — | |
| — | |
| — | |
| Not in DB | |
| — | |
| — | |
| — | |
| — |
Tax History
| Year | Property Taxes |
|---|---|
| 2024 | $6,671 |
Contact Agent
Nearby Sold Comparables
Contact Agent
Listing Provided By
Century 21 Circle

