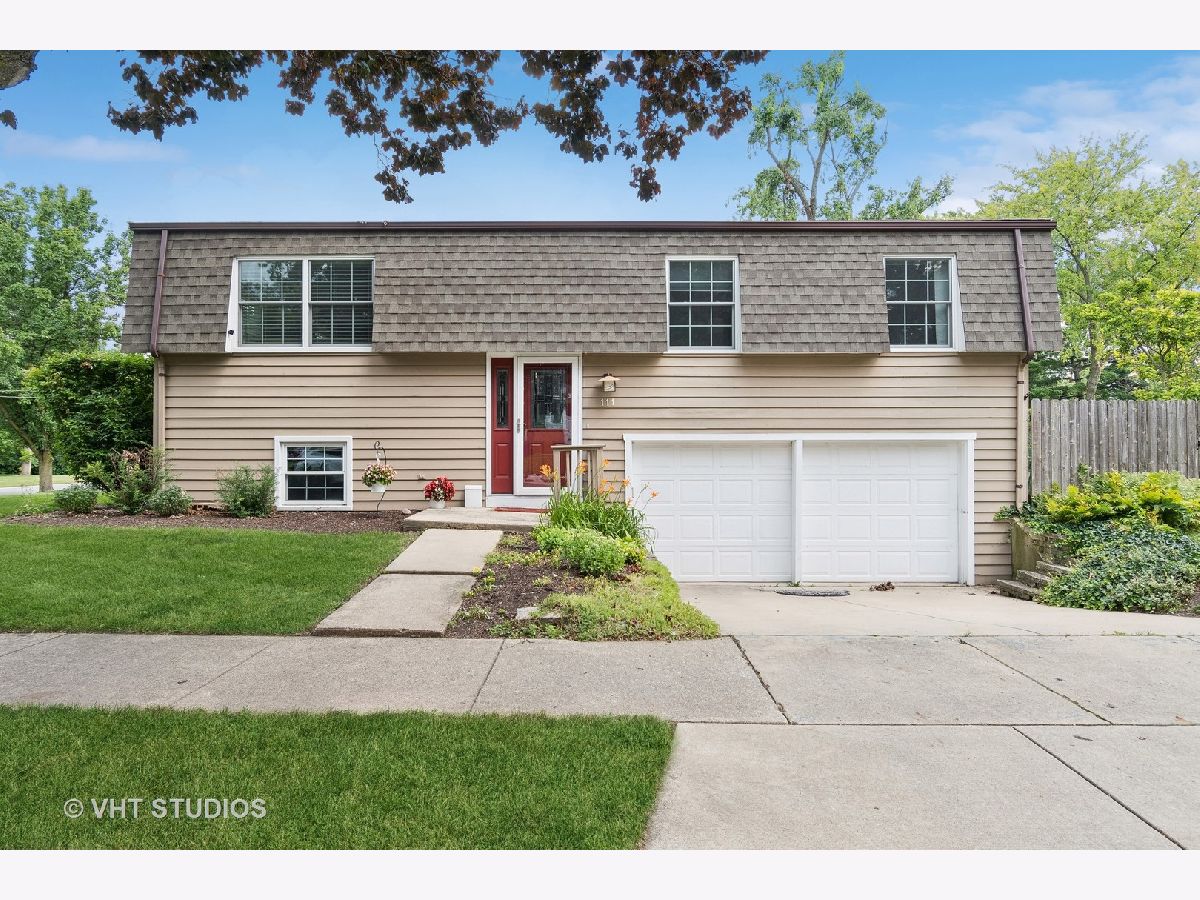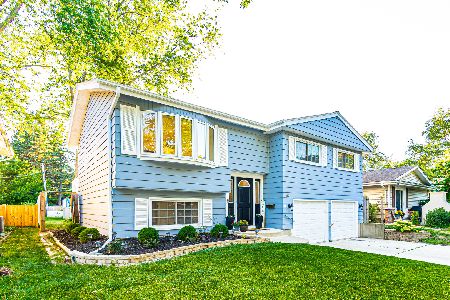111 Ellyn Avenue, Glen Ellyn, Illinois 60137
$420,000
|
Sold
|
|
| Status: | Closed |
| Sqft: | 1,952 |
| Cost/Sqft: | $218 |
| Beds: | 4 |
| Baths: | 2 |
| Year Built: | 1973 |
| Property Taxes: | $7,554 |
| Days On Market: | 547 |
| Lot Size: | 0,17 |
Description
Beautiful raised ranch home in desirable Glen Ellyn, great location across from Panfish Park and easy access to all Glen Ellyn has to offer! 3 bedrooms up with a spacious 4th bedroom in the lower level with a walk-in closet. Rich hardwood floors, gorgeous Pella windows in the main level (2020) and Feldco windows on lower level (2016) plus newer sliding door. Updated sun- filled kitchen with shaker style cabinets, Corian countertops and extra counter space. Enjoy your morning cup of coffee with views of Panfish Park! Living room opens to dining area and creates the perfect flow for entertaining and everyday living. Cozy family room in lower- level and office/4th bedroom, full bath and laundry room with laundry chute. Value updates: water heater (2023), high efficiency a/c (2021) and high efficiency furnace (2019). Fenced yard with patio and mature trees. Top rated Park View Elementary, Glen Crest Middle School and Glenbard South High School. Easy access to shopping, downtown Glen Ellyn, Metra Station, restaurants, parks, Village Links Golf Course, Morton Arboretum and I-88 & I-355. Welcome Home!
Property Specifics
| Single Family | |
| — | |
| — | |
| 1973 | |
| — | |
| — | |
| No | |
| 0.17 |
| — | |
| — | |
| — / Not Applicable | |
| — | |
| — | |
| — | |
| 12109568 | |
| 0523221001 |
Nearby Schools
| NAME: | DISTRICT: | DISTANCE: | |
|---|---|---|---|
|
Grade School
Park View Elementary School |
89 | — | |
|
Middle School
Glen Crest Middle School |
89 | Not in DB | |
|
High School
Glenbard South High School |
87 | Not in DB | |
Property History
| DATE: | EVENT: | PRICE: | SOURCE: |
|---|---|---|---|
| 28 Aug, 2024 | Sold | $420,000 | MRED MLS |
| 1 Aug, 2024 | Under contract | $425,000 | MRED MLS |
| — | Last price change | $450,000 | MRED MLS |
| 17 Jul, 2024 | Listed for sale | $450,000 | MRED MLS |























Room Specifics
Total Bedrooms: 4
Bedrooms Above Ground: 4
Bedrooms Below Ground: 0
Dimensions: —
Floor Type: —
Dimensions: —
Floor Type: —
Dimensions: —
Floor Type: —
Full Bathrooms: 2
Bathroom Amenities: —
Bathroom in Basement: 1
Rooms: —
Basement Description: Finished,Exterior Access
Other Specifics
| 2 | |
| — | |
| Concrete | |
| — | |
| — | |
| 7405 | |
| Unfinished | |
| — | |
| — | |
| — | |
| Not in DB | |
| — | |
| — | |
| — | |
| — |
Tax History
| Year | Property Taxes |
|---|---|
| 2024 | $7,554 |
Contact Agent
Nearby Similar Homes
Nearby Sold Comparables
Contact Agent
Listing Provided By
Baird & Warner








