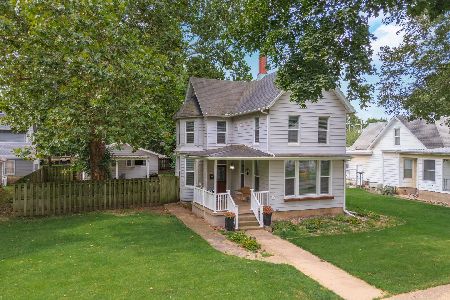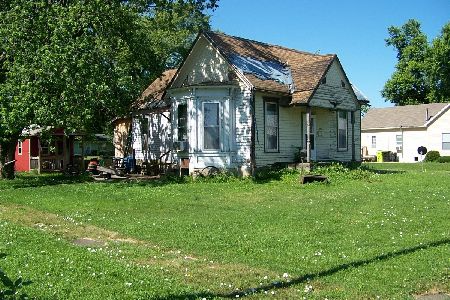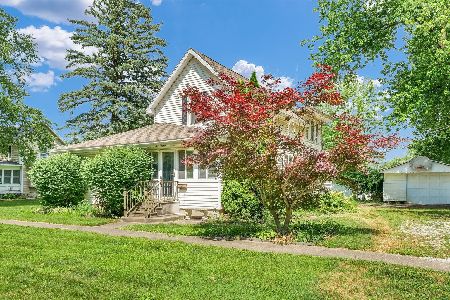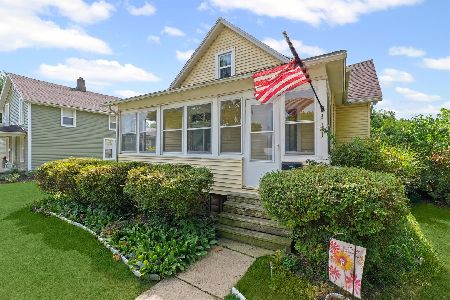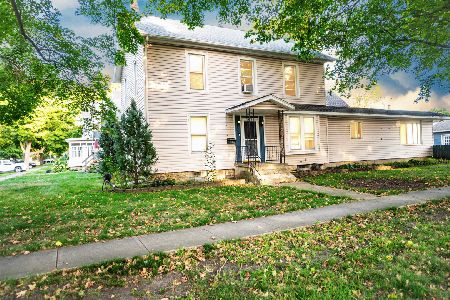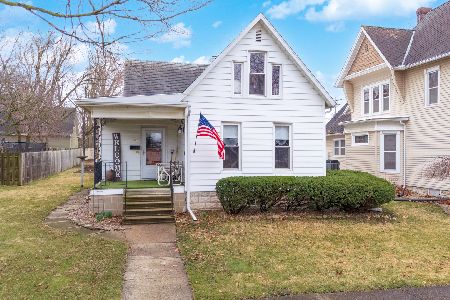111 Elm Street, Fairbury, Illinois 61739
$60,000
|
Sold
|
|
| Status: | Closed |
| Sqft: | 1,592 |
| Cost/Sqft: | $47 |
| Beds: | 4 |
| Baths: | 2 |
| Year Built: | 1900 |
| Property Taxes: | $1,329 |
| Days On Market: | 1026 |
| Lot Size: | 0,00 |
Description
Wow! Come take a look!! This house is ready for its new owners to make it their own! Featuring 4 bedrooms, 1.5 bathrooms and a spacious living area for your family to enjoy, this home has unlimited potential. A combo living/dining room allows for space to suit your needs. A galley style kitchen has an eat-in nook on one end and a family room with hardwood floors on the other side. Finishing out the main floor is a spacious master bedroom with a 1/2 bath and deep closets! The upstairs features the main bathroom and 3 bedrooms with plenty of natural light! This home is looking for its new owners to give it some TLC and is being sold AS-IS.
Property Specifics
| Single Family | |
| — | |
| — | |
| 1900 | |
| — | |
| — | |
| No | |
| — |
| Livingston | |
| Not Applicable | |
| — / Not Applicable | |
| — | |
| — | |
| — | |
| 11676194 | |
| 25250346500400 |
Nearby Schools
| NAME: | DISTRICT: | DISTANCE: | |
|---|---|---|---|
|
Grade School
Fairbury |
8 | — | |
|
Middle School
Prairie Central Jr High |
8 | Not in DB | |
|
High School
Prairie Central High School |
8 | Not in DB | |
Property History
| DATE: | EVENT: | PRICE: | SOURCE: |
|---|---|---|---|
| 25 Jan, 2023 | Sold | $60,000 | MRED MLS |
| 24 Dec, 2022 | Under contract | $75,000 | MRED MLS |
| 19 Nov, 2022 | Listed for sale | $75,000 | MRED MLS |











Room Specifics
Total Bedrooms: 4
Bedrooms Above Ground: 4
Bedrooms Below Ground: 0
Dimensions: —
Floor Type: —
Dimensions: —
Floor Type: —
Dimensions: —
Floor Type: —
Full Bathrooms: 2
Bathroom Amenities: —
Bathroom in Basement: 0
Rooms: —
Basement Description: Unfinished
Other Specifics
| 2.5 | |
| — | |
| Gravel | |
| — | |
| — | |
| 50X150 | |
| — | |
| — | |
| — | |
| — | |
| Not in DB | |
| — | |
| — | |
| — | |
| — |
Tax History
| Year | Property Taxes |
|---|---|
| 2023 | $1,329 |
Contact Agent
Nearby Similar Homes
Nearby Sold Comparables
Contact Agent
Listing Provided By
RE/MAX Rising

