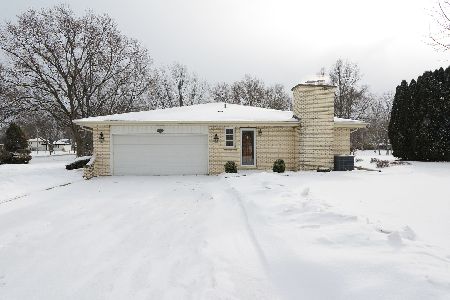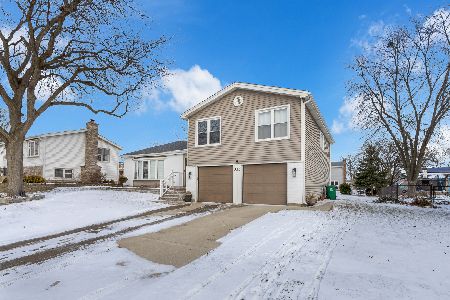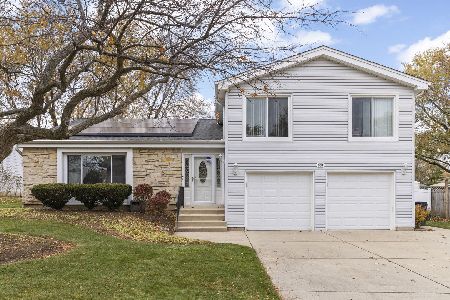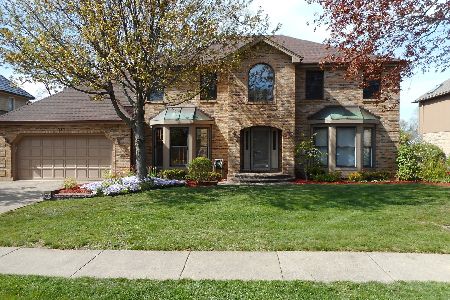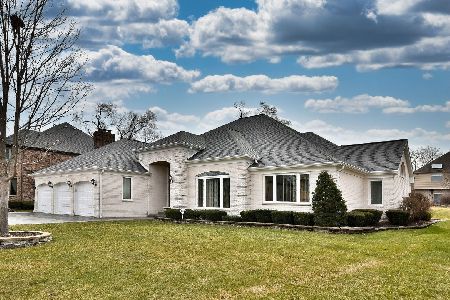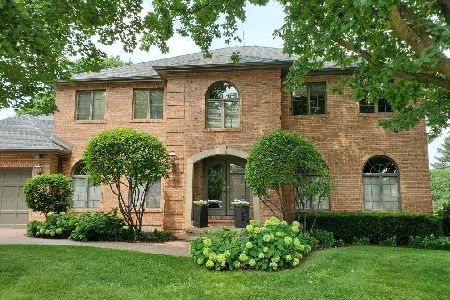111 Founders Pointe South Drive, Bloomingdale, Illinois 60108
$485,000
|
Sold
|
|
| Status: | Closed |
| Sqft: | 3,339 |
| Cost/Sqft: | $161 |
| Beds: | 4 |
| Baths: | 3 |
| Year Built: | 1988 |
| Property Taxes: | $12,835 |
| Days On Market: | 3616 |
| Lot Size: | 0,00 |
Description
****LIMITED ACCESS Community W/Snow Removal & Lawn Maintenance**** Immaculate 2 Story With Brick Driveway & Sidewalk. Possible In-Law or Boomerang Arrangement W/ 1st Floor Office or Bedroom--Full Bathroom Adjacent. All Three Bathrooms UPDATED In 2011. All Stainless Steel Kitchen Appliances New 2011 W/Brand New SS Wine Cooler, Pantry, Island W/Breakfast Bar & Dual Planning Center. New Neutral Carpet 2011. New Furnaces & A/C 2011. Entire Interior Painted 3/2016. Family Rm. W/Hardwood Flooring, Brick Fireplace, Volume Ceiling W/3 Skylights & French Doors Leading To Backyard, Beautiful Landscapes Koi Pond, Concrete Patio, & Composite Deck With Octagonal Pergola. Lawn Irrigation System, Central Vac. Too Much To List!! SOUGHT AFTER DITRICT 13 & LAKE PARK H.S. A MUST SEE!!!!
Property Specifics
| Single Family | |
| — | |
| Traditional | |
| 1988 | |
| Partial | |
| CUSTOM | |
| No | |
| — |
| Du Page | |
| Founders Pointe | |
| 130 / Monthly | |
| Insurance,Lawn Care,Snow Removal | |
| Lake Michigan | |
| Public Sewer | |
| 09185279 | |
| 0215310006 |
Nearby Schools
| NAME: | DISTRICT: | DISTANCE: | |
|---|---|---|---|
|
Grade School
Dujardin Elementary School |
13 | — | |
|
Middle School
Westfield Middle School |
13 | Not in DB | |
|
High School
Lake Park High School |
108 | Not in DB | |
Property History
| DATE: | EVENT: | PRICE: | SOURCE: |
|---|---|---|---|
| 24 May, 2016 | Sold | $485,000 | MRED MLS |
| 5 May, 2016 | Under contract | $539,000 | MRED MLS |
| — | Last price change | $559,900 | MRED MLS |
| 5 Apr, 2016 | Listed for sale | $559,900 | MRED MLS |
Room Specifics
Total Bedrooms: 4
Bedrooms Above Ground: 4
Bedrooms Below Ground: 0
Dimensions: —
Floor Type: Carpet
Dimensions: —
Floor Type: Carpet
Dimensions: —
Floor Type: Carpet
Full Bathrooms: 3
Bathroom Amenities: Whirlpool,Separate Shower,Double Sink,Soaking Tub
Bathroom in Basement: 0
Rooms: Eating Area,Foyer,Office,Walk In Closet
Basement Description: Unfinished,Crawl
Other Specifics
| 2.5 | |
| — | |
| Brick | |
| Deck, Patio, Storms/Screens | |
| Pond(s),Wooded | |
| 80X127 | |
| Unfinished | |
| Full | |
| Vaulted/Cathedral Ceilings, Skylight(s), First Floor Bedroom, In-Law Arrangement, First Floor Laundry, First Floor Full Bath | |
| Double Oven, Microwave, Dishwasher, Refrigerator, Washer, Dryer, Disposal, Stainless Steel Appliance(s), Wine Refrigerator | |
| Not in DB | |
| Sidewalks, Street Lights, Street Paved | |
| — | |
| — | |
| Wood Burning, Gas Log, Gas Starter |
Tax History
| Year | Property Taxes |
|---|---|
| 2016 | $12,835 |
Contact Agent
Nearby Similar Homes
Nearby Sold Comparables
Contact Agent
Listing Provided By
Berkshire Hathaway HomeServices Starck Real Estate



