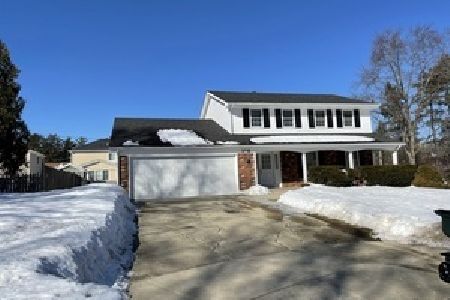111 Glendale Avenue, Barrington, Illinois 60010
$335,000
|
Sold
|
|
| Status: | Closed |
| Sqft: | 2,349 |
| Cost/Sqft: | $149 |
| Beds: | 3 |
| Baths: | 3 |
| Year Built: | 1969 |
| Property Taxes: | $7,609 |
| Days On Market: | 3550 |
| Lot Size: | 0,29 |
Description
One owner Barrington Village ranch located on a quiet, peaceful cul-de-sac! This lovely 3 bedroom, 2 1/2 bath home has a spacious formal living room and separate dining room. The cozy family room features a wood burning fireplace, wood laminate floors, and plenty of windows to let the sun shine in. The kitchen has a gorgeous wood laminate floor, room for a table, and is conveniently located just a couple of steps from either the dining room or the family room. The master suite has a walk-in closet and a bath with a shower. This home has been freshly painted both inside and out and has brand new carpeting throughout. You will love spending time in the private backyard, which showcases the mature landscaping. This great location is just minutes away from Metra, schools, a library, shopping and theater. What a great place to call home!
Property Specifics
| Single Family | |
| — | |
| Ranch | |
| 1969 | |
| None | |
| RANCH | |
| No | |
| 0.29 |
| Lake | |
| — | |
| 0 / Not Applicable | |
| None | |
| Public | |
| Public Sewer | |
| 09215253 | |
| 13364080070000 |
Nearby Schools
| NAME: | DISTRICT: | DISTANCE: | |
|---|---|---|---|
|
Grade School
Arnett C Lines Elementary School |
220 | — | |
|
Middle School
Barrington Middle School-station |
220 | Not in DB | |
|
High School
Barrington High School |
220 | Not in DB | |
Property History
| DATE: | EVENT: | PRICE: | SOURCE: |
|---|---|---|---|
| 10 Aug, 2016 | Sold | $335,000 | MRED MLS |
| 30 Jun, 2016 | Under contract | $349,000 | MRED MLS |
| — | Last price change | $369,000 | MRED MLS |
| 4 May, 2016 | Listed for sale | $369,000 | MRED MLS |
| 30 Jul, 2019 | Sold | $392,500 | MRED MLS |
| 19 Jun, 2019 | Under contract | $399,999 | MRED MLS |
| — | Last price change | $409,900 | MRED MLS |
| 20 Mar, 2019 | Listed for sale | $414,900 | MRED MLS |
Room Specifics
Total Bedrooms: 3
Bedrooms Above Ground: 3
Bedrooms Below Ground: 0
Dimensions: —
Floor Type: Carpet
Dimensions: —
Floor Type: Carpet
Full Bathrooms: 3
Bathroom Amenities: Separate Shower
Bathroom in Basement: 0
Rooms: No additional rooms
Basement Description: None
Other Specifics
| 2 | |
| Concrete Perimeter | |
| Concrete | |
| Patio, Storms/Screens | |
| Cul-De-Sac | |
| 27X132X39X167X78X28 | |
| Unfinished | |
| Full | |
| Wood Laminate Floors, First Floor Bedroom, First Floor Laundry | |
| Range, Microwave, Dishwasher, Refrigerator, Washer, Dryer, Disposal | |
| Not in DB | |
| Street Lights, Street Paved | |
| — | |
| — | |
| Wood Burning |
Tax History
| Year | Property Taxes |
|---|---|
| 2016 | $7,609 |
| 2019 | $9,014 |
Contact Agent
Nearby Similar Homes
Nearby Sold Comparables
Contact Agent
Listing Provided By
RE/MAX Suburban










