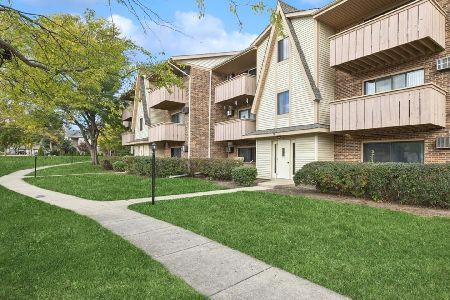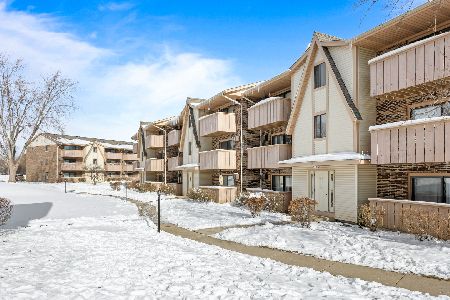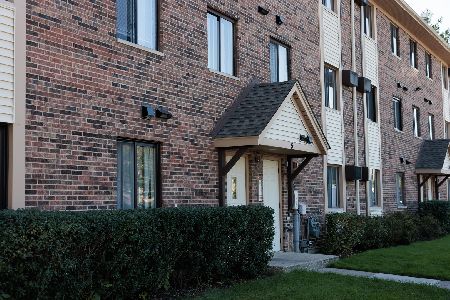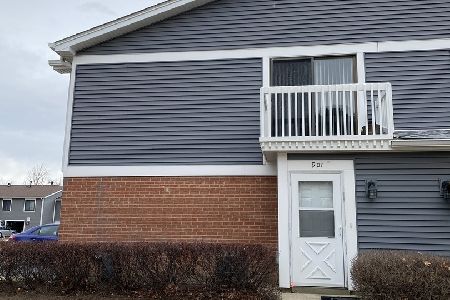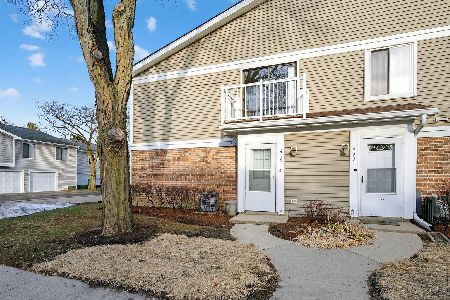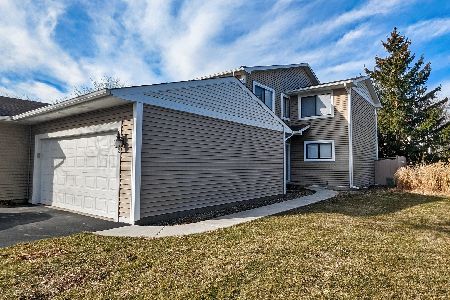111 Hampton Place, Vernon Hills, Illinois 60061
$140,000
|
Sold
|
|
| Status: | Closed |
| Sqft: | 1,364 |
| Cost/Sqft: | $106 |
| Beds: | 3 |
| Baths: | 2 |
| Year Built: | 1978 |
| Property Taxes: | $4,421 |
| Days On Market: | 4190 |
| Lot Size: | 0,00 |
Description
Bring your decorating ideas! Priced to sell with a bright and open floor plan. Main level den. Fully applianced kitchen. Large LR open to DR. Sliding glass door leading to oversized deck. Master includes walk-in closet, balcony, vanity & private entrance to full bath. Second bedroom also includes WIC.Partially finished BSMT w/large FR & laundry.Priced to sell AS IS. Great location near paths, entertainment and more!
Property Specifics
| Condos/Townhomes | |
| 2 | |
| — | |
| 1978 | |
| Full | |
| — | |
| No | |
| — |
| Lake | |
| New Century Town | |
| 253 / Monthly | |
| Insurance,Pool,Exterior Maintenance,Lawn Care,Scavenger,Snow Removal | |
| Lake Michigan | |
| Public Sewer, Sewer-Storm | |
| 08695253 | |
| 11324080650000 |
Nearby Schools
| NAME: | DISTRICT: | DISTANCE: | |
|---|---|---|---|
|
Grade School
Hawthorn Elementary School (nor |
73 | — | |
|
Middle School
Hawthorn Middle School North |
73 | Not in DB | |
|
High School
Vernon Hills High School |
128 | Not in DB | |
Property History
| DATE: | EVENT: | PRICE: | SOURCE: |
|---|---|---|---|
| 24 Sep, 2014 | Sold | $140,000 | MRED MLS |
| 5 Sep, 2014 | Under contract | $145,000 | MRED MLS |
| — | Last price change | $149,900 | MRED MLS |
| 7 Aug, 2014 | Listed for sale | $149,900 | MRED MLS |
Room Specifics
Total Bedrooms: 3
Bedrooms Above Ground: 3
Bedrooms Below Ground: 0
Dimensions: —
Floor Type: Carpet
Dimensions: —
Floor Type: Carpet
Full Bathrooms: 2
Bathroom Amenities: —
Bathroom in Basement: 0
Rooms: Den
Basement Description: Partially Finished
Other Specifics
| 1 | |
| Concrete Perimeter | |
| Asphalt | |
| Deck | |
| — | |
| COMMON | |
| — | |
| — | |
| Laundry Hook-Up in Unit | |
| Range, Dishwasher, Refrigerator, Washer, Dryer, Disposal | |
| Not in DB | |
| — | |
| — | |
| — | |
| — |
Tax History
| Year | Property Taxes |
|---|---|
| 2014 | $4,421 |
Contact Agent
Nearby Similar Homes
Nearby Sold Comparables
Contact Agent
Listing Provided By
RE/MAX Suburban

