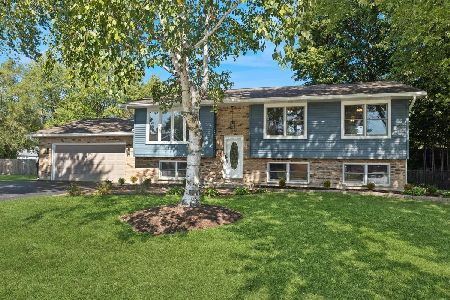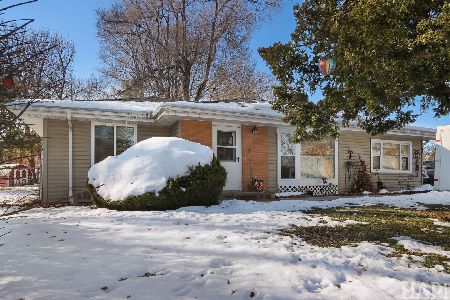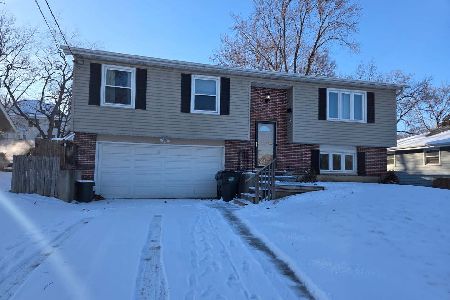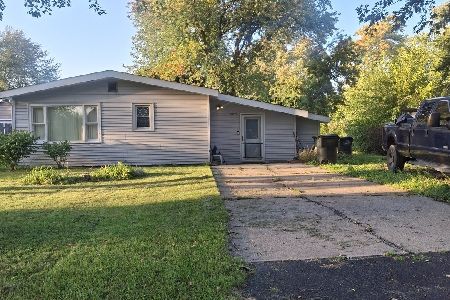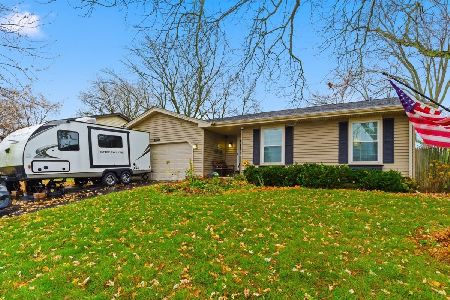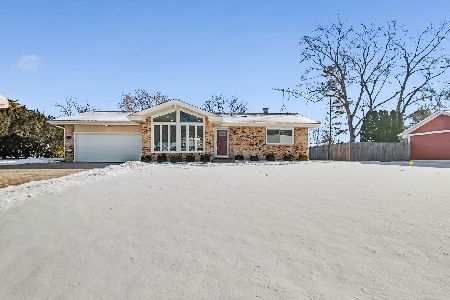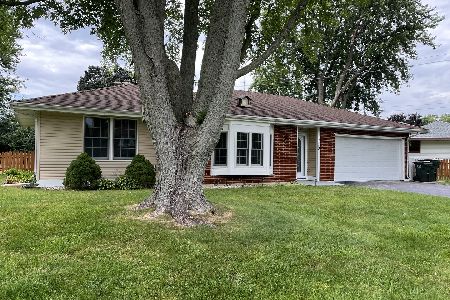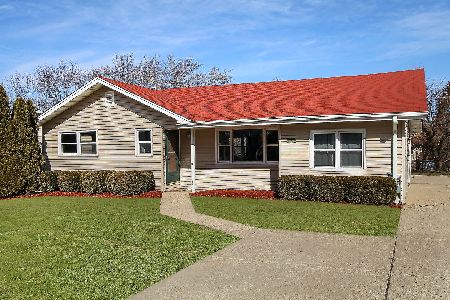111 Hawthorne Drive, Lindenhurst, Illinois 60046
$169,000
|
Sold
|
|
| Status: | Closed |
| Sqft: | 1,176 |
| Cost/Sqft: | $148 |
| Beds: | 3 |
| Baths: | 2 |
| Year Built: | 1956 |
| Property Taxes: | $5,593 |
| Days On Market: | 4001 |
| Lot Size: | 0,29 |
Description
Absolutely perfect 3BR ranch home situated on a large, picturesque lot! Very well maintained - inside and out! Spacious eat-in kitchen with lots of cabinets. Updated baths. Newer roof, siding & gutters. Full, partially finished basement provides additional living space & plenty of storage. Huge deck overlooks a beautiful, wooded yard. Oversized 2-car detached garage with workshop. Great place to call home!
Property Specifics
| Single Family | |
| — | |
| Ranch | |
| 1956 | |
| Full | |
| RANCH | |
| No | |
| 0.29 |
| Lake | |
| Venetian Village | |
| 0 / Not Applicable | |
| None | |
| Community Well | |
| Public Sewer | |
| 08838831 | |
| 02353090060000 |
Nearby Schools
| NAME: | DISTRICT: | DISTANCE: | |
|---|---|---|---|
|
Grade School
B J Hooper Elementary School |
41 | — | |
|
Middle School
Peter J Palombi School |
41 | Not in DB | |
|
High School
Lakes Community High School |
117 | Not in DB | |
Property History
| DATE: | EVENT: | PRICE: | SOURCE: |
|---|---|---|---|
| 15 Apr, 2015 | Sold | $169,000 | MRED MLS |
| 2 Mar, 2015 | Under contract | $174,000 | MRED MLS |
| 14 Feb, 2015 | Listed for sale | $174,000 | MRED MLS |
Room Specifics
Total Bedrooms: 3
Bedrooms Above Ground: 3
Bedrooms Below Ground: 0
Dimensions: —
Floor Type: Carpet
Dimensions: —
Floor Type: Carpet
Full Bathrooms: 2
Bathroom Amenities: —
Bathroom in Basement: 0
Rooms: No additional rooms
Basement Description: Partially Finished
Other Specifics
| 2 | |
| Concrete Perimeter | |
| Asphalt | |
| Deck | |
| Wooded | |
| 70X190X75X166 | |
| Full | |
| — | |
| Wood Laminate Floors, First Floor Bedroom | |
| Range, Dishwasher, Refrigerator, Washer, Dryer, Disposal | |
| Not in DB | |
| Street Lights, Street Paved | |
| — | |
| — | |
| — |
Tax History
| Year | Property Taxes |
|---|---|
| 2015 | $5,593 |
Contact Agent
Nearby Similar Homes
Nearby Sold Comparables
Contact Agent
Listing Provided By
Kreuser & Seiler LTD

