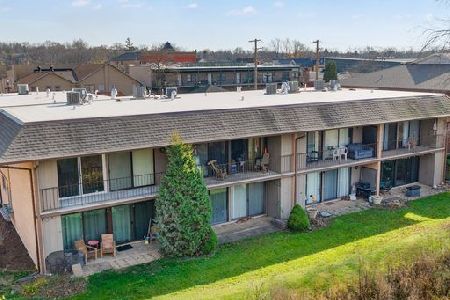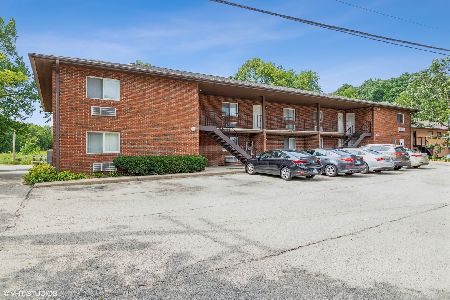111 Jefferson Street, Algonquin, Illinois 60102
$154,000
|
Sold
|
|
| Status: | Closed |
| Sqft: | 790 |
| Cost/Sqft: | $202 |
| Beds: | 1 |
| Baths: | 1 |
| Year Built: | 1983 |
| Property Taxes: | $1,966 |
| Days On Market: | 778 |
| Lot Size: | 0,00 |
Description
Cash buyers only please! Amazing location for this updated 2nd-floor condominium backing to Towne Park! Enjoy summer concerts from your balcony! Best of both worlds with nature in the back and a downtown vibe! It's in the center of the newly refurbished historic district of Algonquin with restaurants, shops, etc.! 5-minute walk to famous Port Edwards restaurant! Updates in past 2 years include gray LVT floor, baseboards, doors, trim, interior paint, granite, kitchen sink and faucet. Both a/c units and heater as well as the ss appliances were replaced within the last 5 years. Nice sized rooms including large living/dining area overlooking the park! There is a stackable laundry within the unit. Wonderful combination of nature views with a vibrant downtown scene that you can't find anywhere else! There is a city plan in place for a future $600,000 Towne Park renovation complete with band shelter! It's a great time to buy in the area and get in on the ground floor of a new and upcoming area! You could also take a ride or walk on the Fox River Trail which connects to other charming downtown areas such as Crystal Lake, West Dundee and St. Charles. New landscaping October 2022, and newer brick dumpster buildings. Parking is unassigned but each owner is allotted one space right in front of the building and one space behind those. HOA fee includes water, parking, exterior maintenance, lawn care and snow removal. Low utilities, electric has not been over $40/mo. during this owner's time here. Close to expressways and commuter train. The flood maps were drawn before the renovation of the downtown historic district and construction of the riverwalk with the gorgeous brick side walls and wrought-iron railings. Great for investors or owner occupants. Unit can be rented! Cash only.
Property Specifics
| Condos/Townhomes | |
| 2 | |
| — | |
| 1983 | |
| — | |
| — | |
| No | |
| — |
| Mc Henry | |
| — | |
| 232 / Monthly | |
| — | |
| — | |
| — | |
| 11923119 | |
| 1934112003 |
Nearby Schools
| NAME: | DISTRICT: | DISTANCE: | |
|---|---|---|---|
|
Grade School
Eastview Elementary School |
300 | — | |
|
Middle School
Algonquin Middle School |
300 | Not in DB | |
|
High School
Dundee-crown High School |
300 | Not in DB | |
Property History
| DATE: | EVENT: | PRICE: | SOURCE: |
|---|---|---|---|
| 24 Jan, 2007 | Sold | $113,000 | MRED MLS |
| 28 Dec, 2006 | Under contract | $115,900 | MRED MLS |
| — | Last price change | $116,500 | MRED MLS |
| 6 Oct, 2006 | Listed for sale | $116,900 | MRED MLS |
| 7 Oct, 2021 | Sold | $85,000 | MRED MLS |
| 11 Sep, 2021 | Under contract | $109,900 | MRED MLS |
| 6 Aug, 2021 | Listed for sale | $109,900 | MRED MLS |
| 2 Feb, 2024 | Sold | $154,000 | MRED MLS |
| 12 Dec, 2023 | Under contract | $159,900 | MRED MLS |
| 2 Nov, 2023 | Listed for sale | $159,900 | MRED MLS |
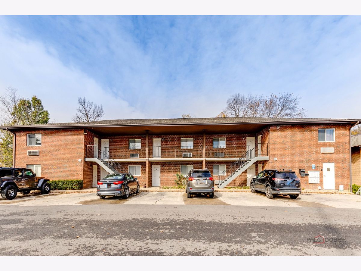
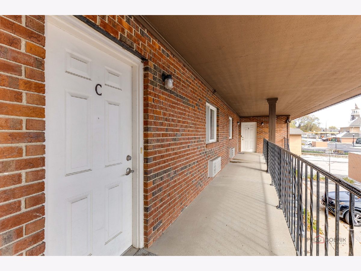
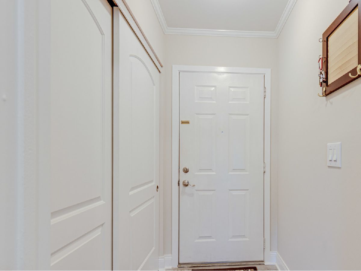
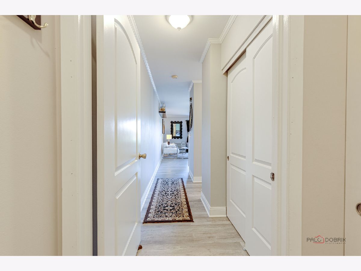
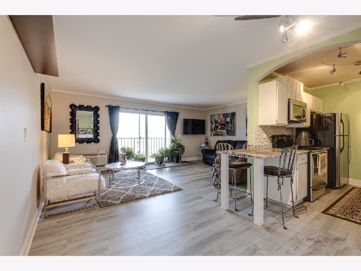
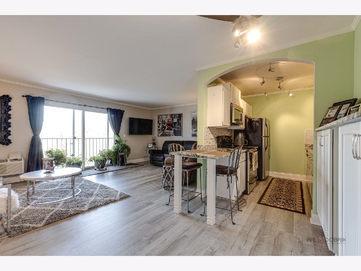
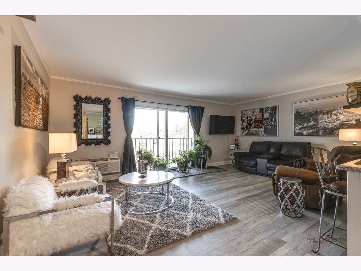
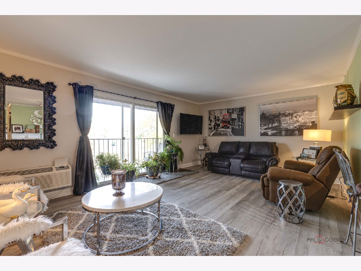
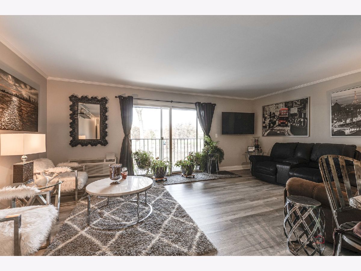
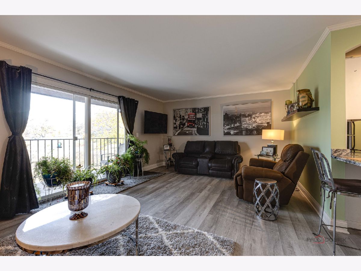
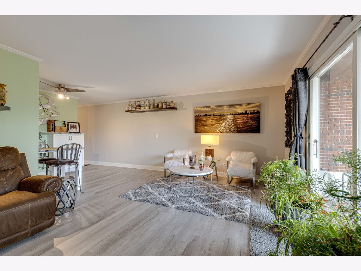
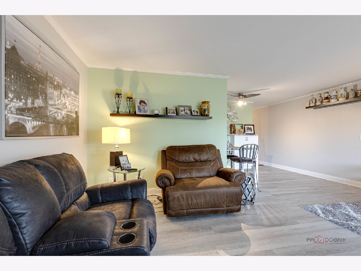
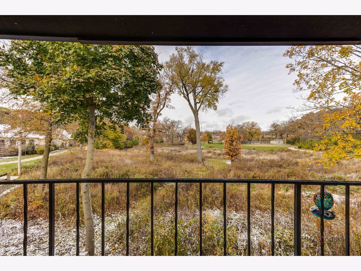
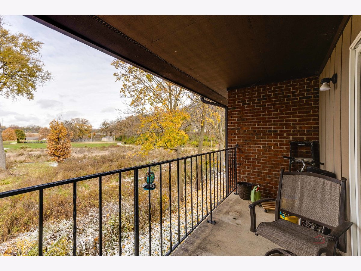
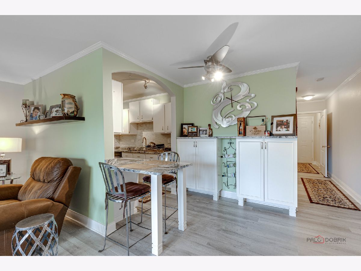
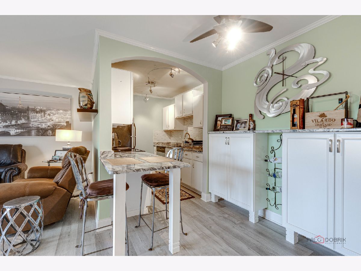
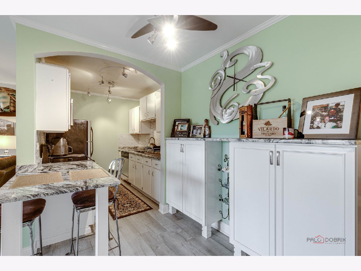
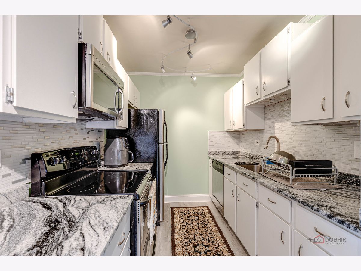
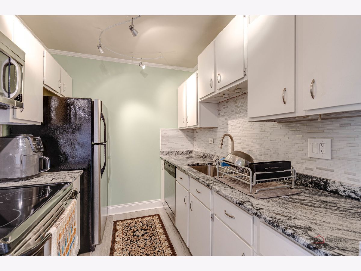
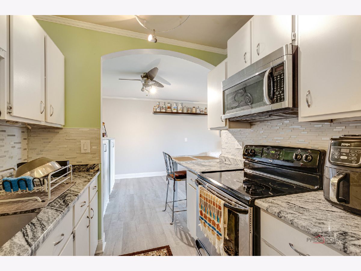
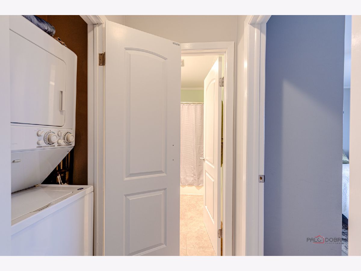
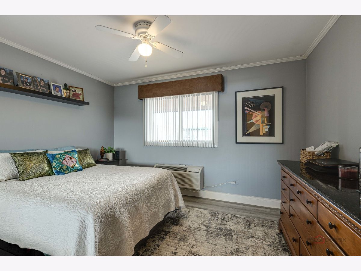
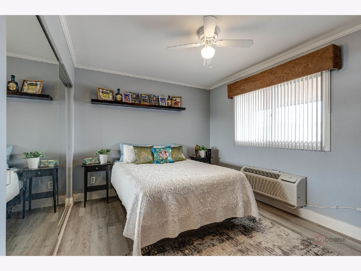
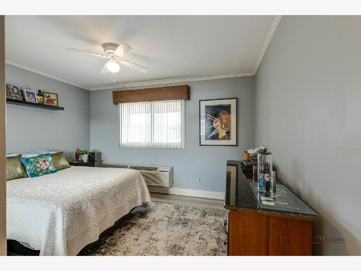
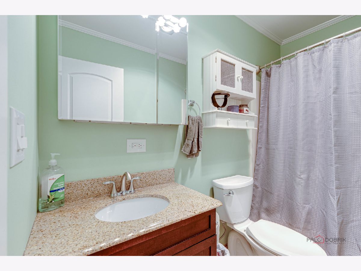
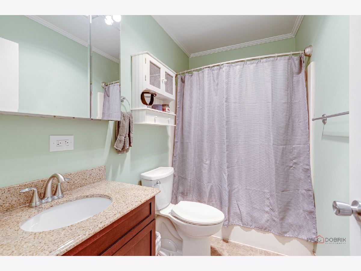
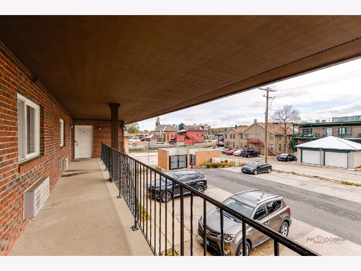
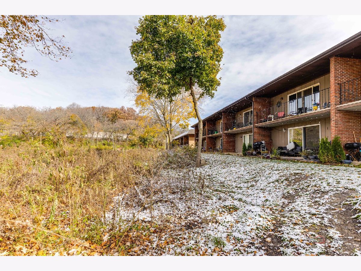
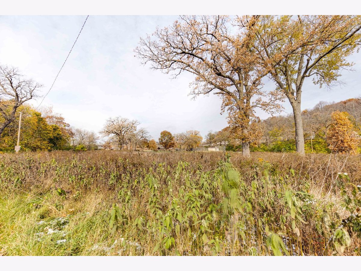
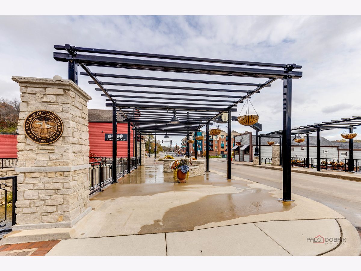
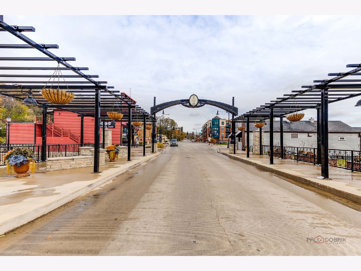
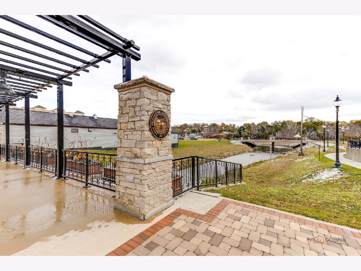
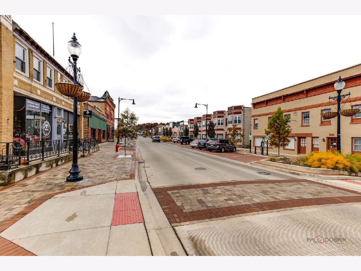
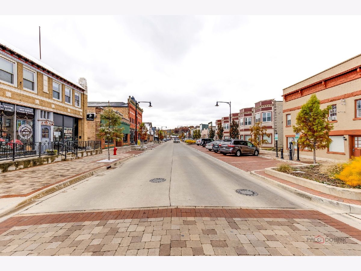
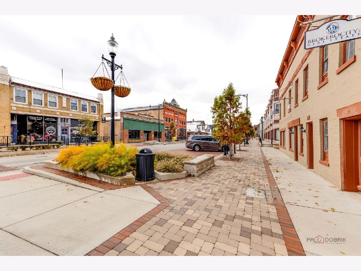
Room Specifics
Total Bedrooms: 1
Bedrooms Above Ground: 1
Bedrooms Below Ground: 0
Dimensions: —
Floor Type: —
Dimensions: —
Floor Type: —
Full Bathrooms: 1
Bathroom Amenities: —
Bathroom in Basement: 0
Rooms: —
Basement Description: None
Other Specifics
| — | |
| — | |
| Asphalt | |
| — | |
| — | |
| CONDO | |
| — | |
| — | |
| — | |
| — | |
| Not in DB | |
| — | |
| — | |
| — | |
| — |
Tax History
| Year | Property Taxes |
|---|---|
| 2007 | $1,744 |
| 2021 | $2,334 |
| 2024 | $1,966 |
Contact Agent
Nearby Similar Homes
Nearby Sold Comparables
Contact Agent
Listing Provided By
Keller Williams Success Realty

