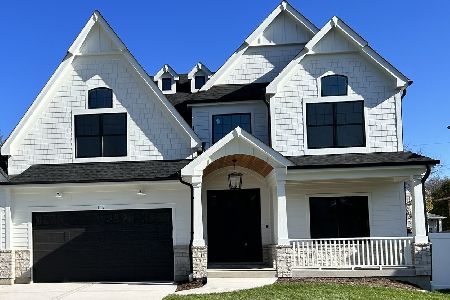111 Linden Avenue, Elmhurst, Illinois 60126
$535,000
|
Sold
|
|
| Status: | Closed |
| Sqft: | 2,866 |
| Cost/Sqft: | $192 |
| Beds: | 4 |
| Baths: | 3 |
| Year Built: | 1959 |
| Property Taxes: | $9,705 |
| Days On Market: | 1930 |
| Lot Size: | 0,17 |
Description
Move in condition 2800+ Sqft custom home in beautiful and vibrant walk to town Elmhurst neighborhood. Larger than it looks 2 story with 4 Bedroom's, Master Bath, and hall Bath w double sink all up|Kitchen w Island and adjacent Breakfast Area, Living Room w contemporary Wood Burning Fireplace, Powder room, versatile 1st floor FR, and Three Seasons room|Finished Basement and tons of Storage|Huge Deck overlooking Fenced yard...and just wait till you see the amazing gardens!|oversized 2 car attached Garage accessible from the home interior|Walk to City Center, Metra, Edison G.S., & Sandburg Middle School. Garden art, planters, bell on front of house, and some exterior lighting excluded. Hardwood under carpet in Family Room. New insulated no maintenance siding, Furnace/AC 2013, Water heater 2009, Roof 2003 30yr shingle.
Property Specifics
| Single Family | |
| — | |
| Traditional | |
| 1959 | |
| Partial | |
| — | |
| No | |
| 0.17 |
| Du Page | |
| — | |
| 0 / Not Applicable | |
| None | |
| Lake Michigan | |
| Sewer-Storm | |
| 10893968 | |
| 0601401003 |
Nearby Schools
| NAME: | DISTRICT: | DISTANCE: | |
|---|---|---|---|
|
Grade School
Edison Elementary School |
205 | — | |
|
Middle School
Sandburg Middle School |
205 | Not in DB | |
|
High School
York Community High School |
205 | Not in DB | |
Property History
| DATE: | EVENT: | PRICE: | SOURCE: |
|---|---|---|---|
| 29 Dec, 2020 | Sold | $535,000 | MRED MLS |
| 25 Nov, 2020 | Under contract | $550,000 | MRED MLS |
| — | Last price change | $555,000 | MRED MLS |
| 6 Oct, 2020 | Listed for sale | $575,000 | MRED MLS |
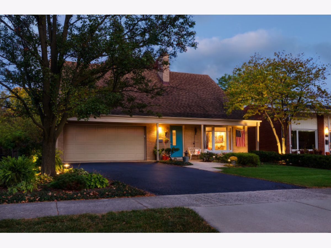
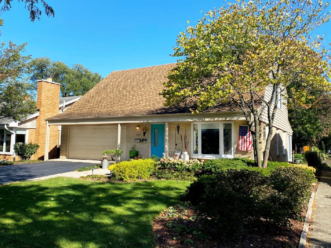
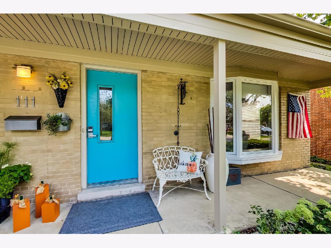
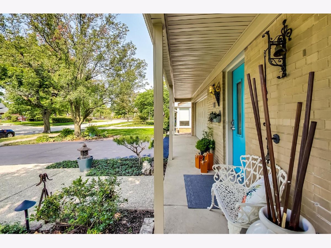
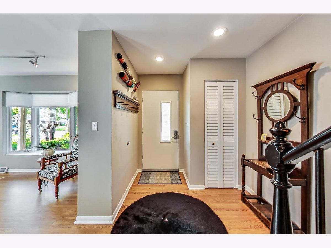
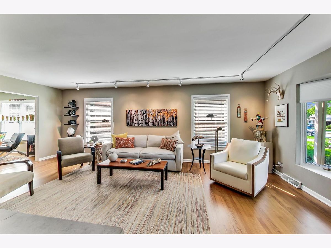
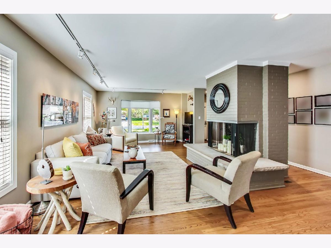
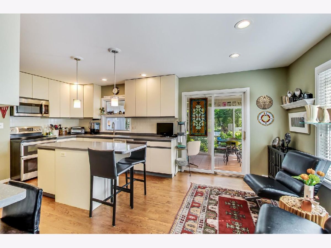
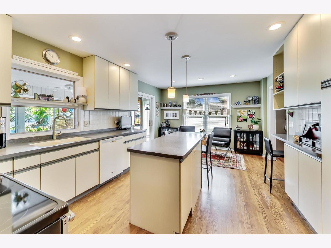
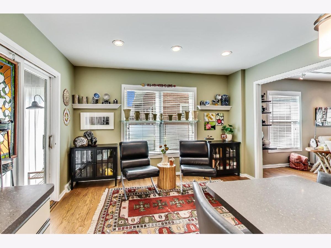
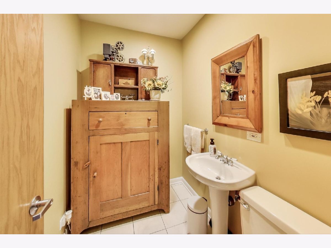
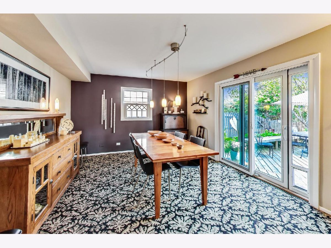
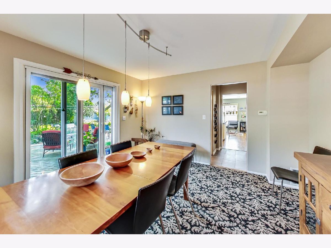
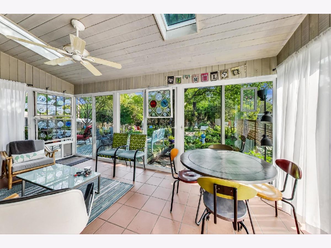
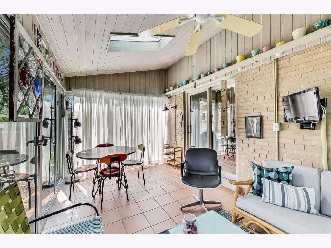
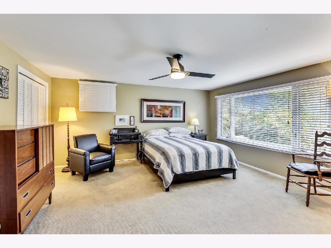
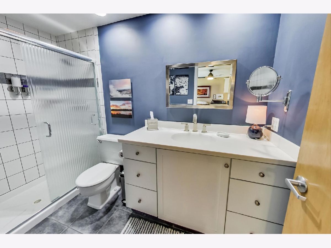
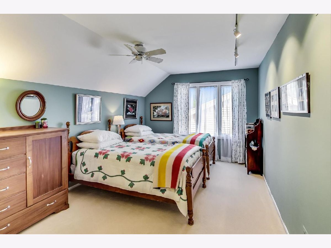
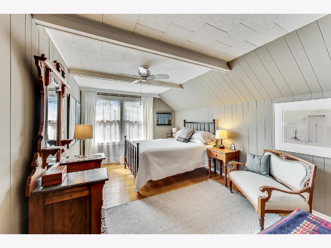
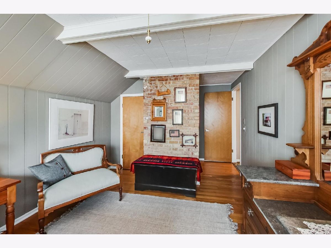
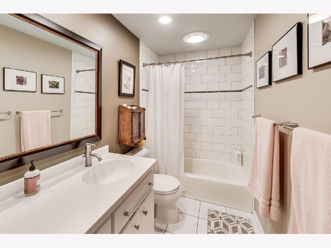
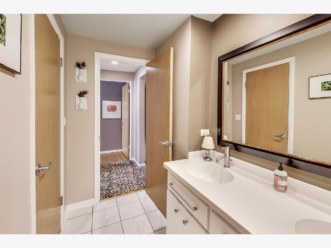
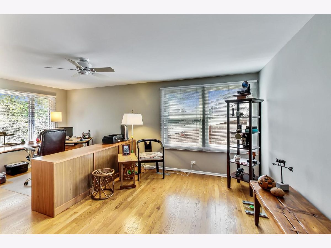
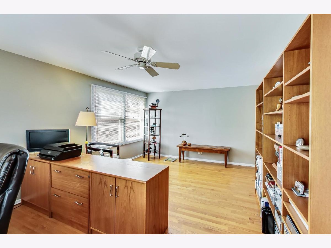
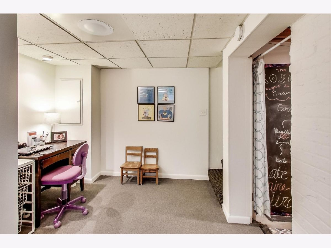
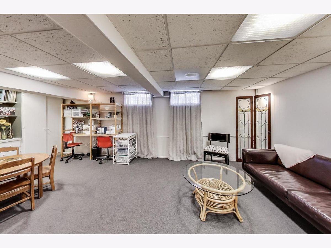
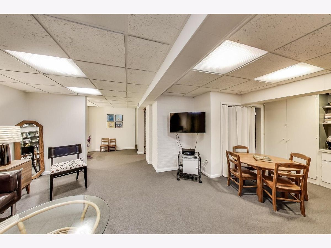
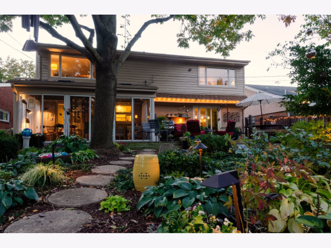
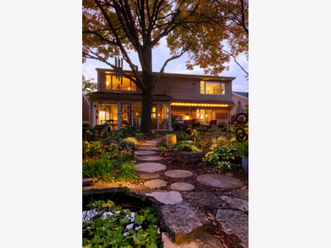
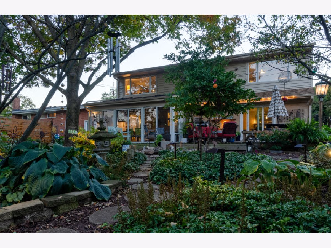
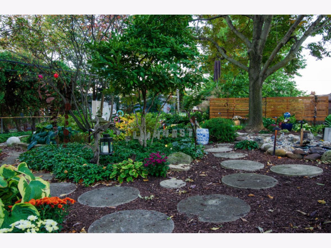
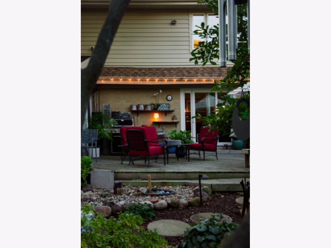
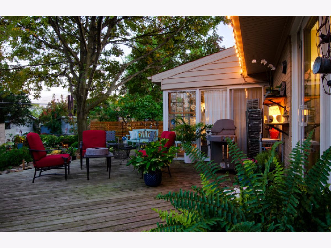
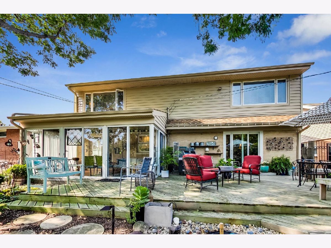
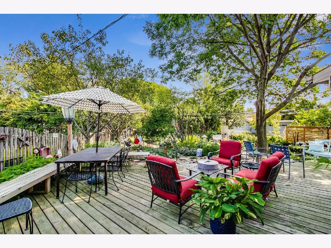
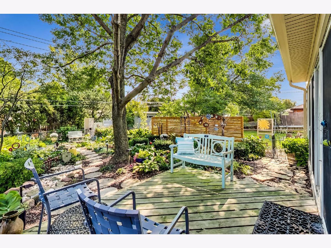
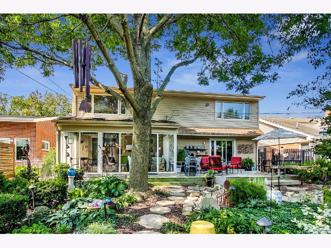
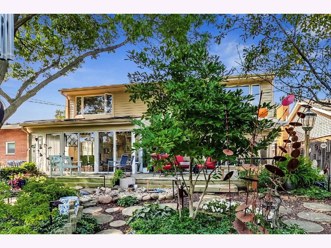
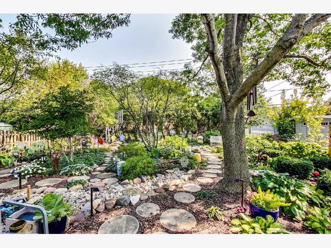
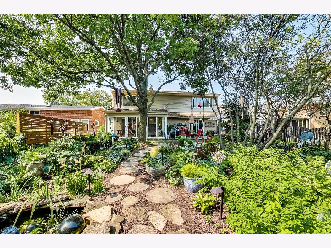
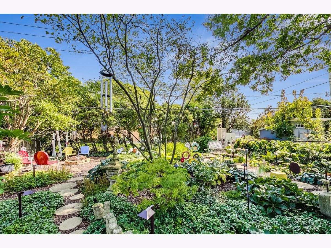
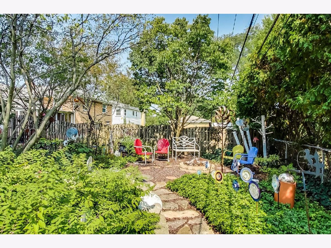
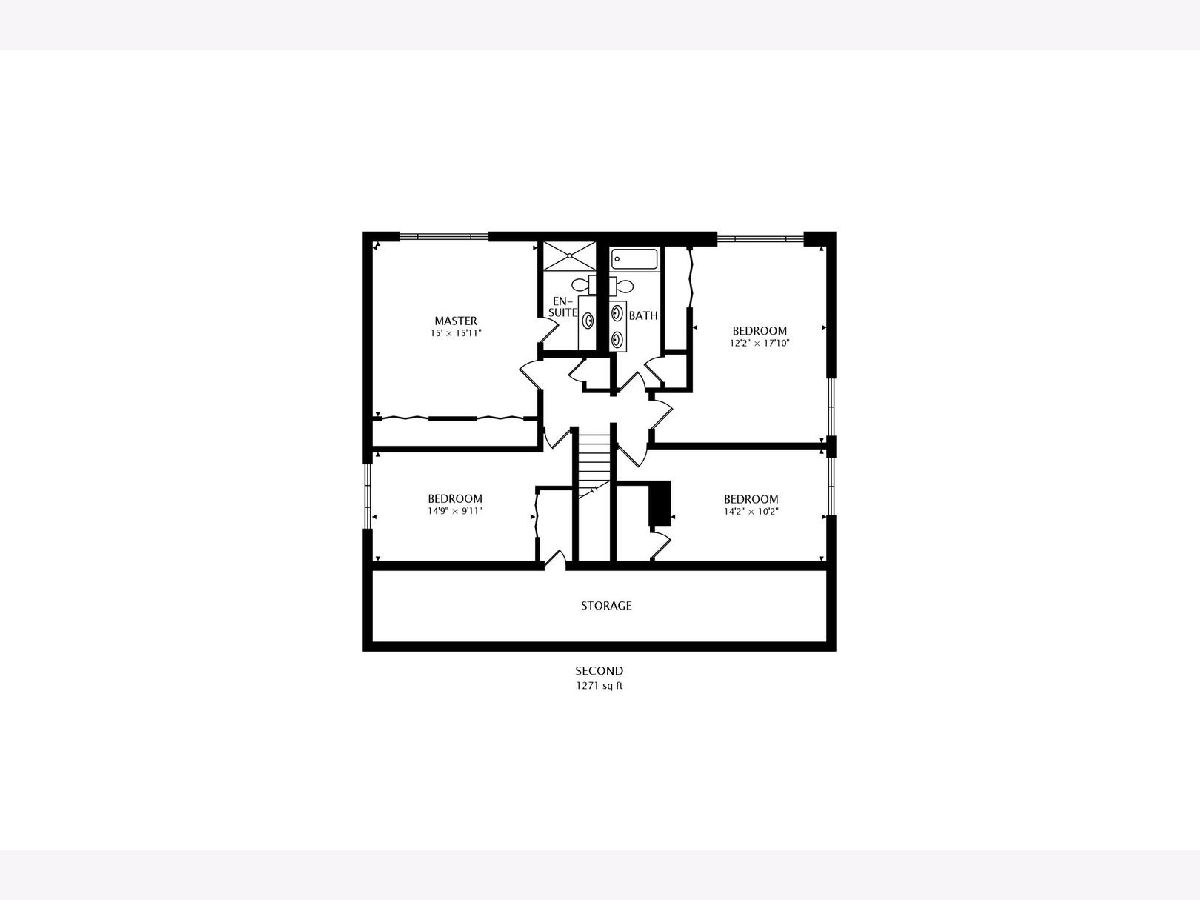
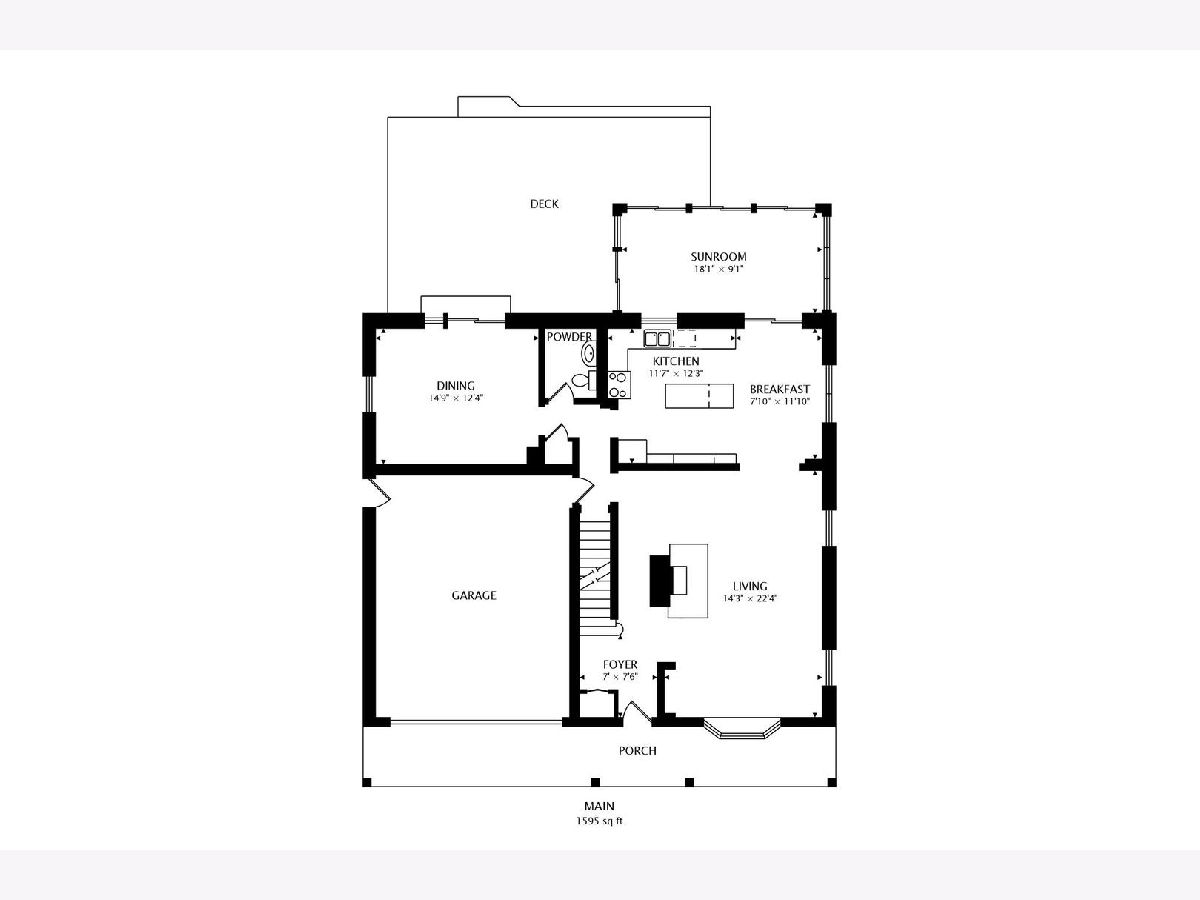
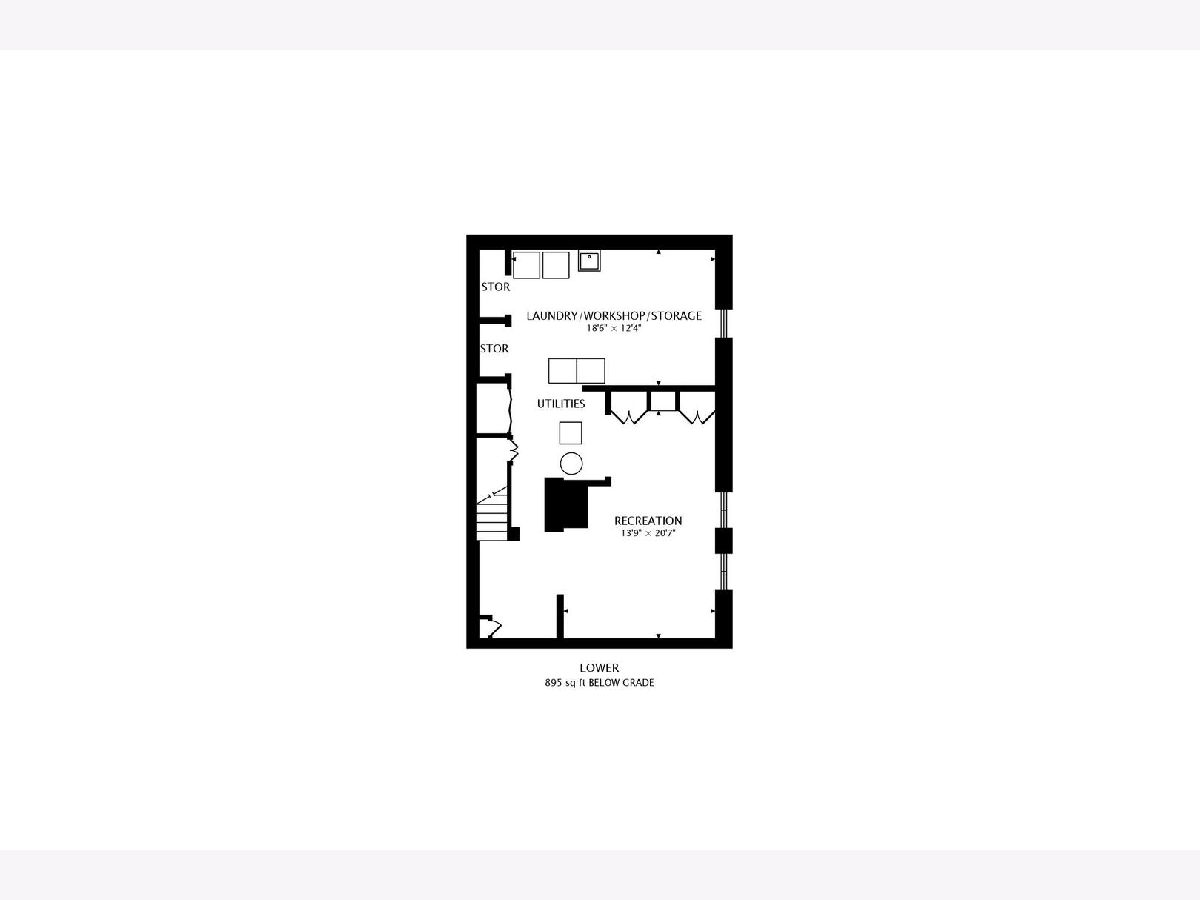
Room Specifics
Total Bedrooms: 4
Bedrooms Above Ground: 4
Bedrooms Below Ground: 0
Dimensions: —
Floor Type: Hardwood
Dimensions: —
Floor Type: Carpet
Dimensions: —
Floor Type: Hardwood
Full Bathrooms: 3
Bathroom Amenities: Double Sink
Bathroom in Basement: 0
Rooms: Eating Area,Sun Room,Foyer,Recreation Room
Basement Description: Finished
Other Specifics
| 2 | |
| Concrete Perimeter | |
| Asphalt | |
| Deck, Porch, Porch Screened, Fire Pit | |
| Fenced Yard,Outdoor Lighting,Sidewalks,Water Garden | |
| 53X139 | |
| Unfinished | |
| Full | |
| Hardwood Floors, First Floor Bedroom, Separate Dining Room | |
| Range, Microwave, Dishwasher, High End Refrigerator, Washer, Dryer, Disposal | |
| Not in DB | |
| Park, Sidewalks, Street Lights | |
| — | |
| — | |
| Wood Burning |
Tax History
| Year | Property Taxes |
|---|---|
| 2020 | $9,705 |
Contact Agent
Nearby Similar Homes
Nearby Sold Comparables
Contact Agent
Listing Provided By
@properties





