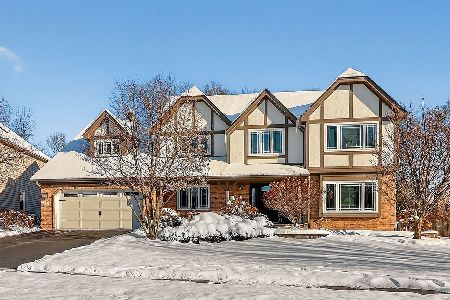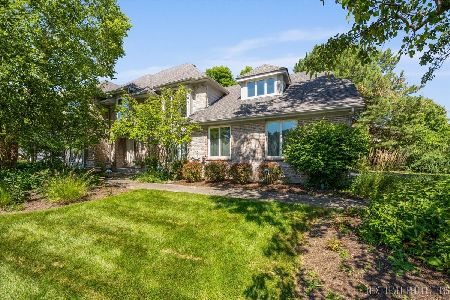111 Mackinaw Court, Naperville, Illinois 60565
$600,000
|
Sold
|
|
| Status: | Closed |
| Sqft: | 3,850 |
| Cost/Sqft: | $161 |
| Beds: | 4 |
| Baths: | 4 |
| Year Built: | 1989 |
| Property Taxes: | $13,905 |
| Days On Market: | 2817 |
| Lot Size: | 0,23 |
Description
Gorgeous River Woods Home! Quiet location on cul de sac! Stunning interior w/hardwood flooring and upgraded white trim and moldings throughout the home!!First floor den with wet bar! Spacious living room that opens to dining room. Great for entertaining!Gourmet kitchen with white cabinets, large island and upgraded SS appliances! Vaulted family room w/fireplace and French doors to sun room! Light filled sun room with door to private deck.Stunning master suite with two walk in closets and additional office or sitting room! Spa like master bath with oversized free standing tub and shower! Exceptional finishes and detail in every room! Finished basement with exercise room and rec room with built in custom bar! Superb decorating throughout home in today's neutral colors! 3800 square feet! Fantastic location in District 203 and walking distance to Dupage River Park, bike and walking trails!
Property Specifics
| Single Family | |
| — | |
| — | |
| 1989 | |
| Full | |
| — | |
| No | |
| 0.23 |
| Will | |
| Riverwoods | |
| 0 / Not Applicable | |
| None | |
| Public | |
| Public Sewer | |
| 09937127 | |
| 1202062120330000 |
Nearby Schools
| NAME: | DISTRICT: | DISTANCE: | |
|---|---|---|---|
|
Grade School
River Woods Elementary School |
203 | — | |
|
Middle School
Madison Junior High School |
203 | Not in DB | |
|
High School
Naperville Central High School |
203 | Not in DB | |
Property History
| DATE: | EVENT: | PRICE: | SOURCE: |
|---|---|---|---|
| 6 Aug, 2018 | Sold | $600,000 | MRED MLS |
| 16 Jul, 2018 | Under contract | $619,000 | MRED MLS |
| — | Last price change | $639,500 | MRED MLS |
| 3 May, 2018 | Listed for sale | $639,500 | MRED MLS |
Room Specifics
Total Bedrooms: 4
Bedrooms Above Ground: 4
Bedrooms Below Ground: 0
Dimensions: —
Floor Type: Carpet
Dimensions: —
Floor Type: Carpet
Dimensions: —
Floor Type: Carpet
Full Bathrooms: 4
Bathroom Amenities: Separate Shower,Double Sink,Soaking Tub
Bathroom in Basement: 1
Rooms: Den,Recreation Room,Exercise Room,Sun Room,Sitting Room
Basement Description: Finished
Other Specifics
| 2 | |
| Concrete Perimeter | |
| Asphalt | |
| Deck, Storms/Screens | |
| Cul-De-Sac | |
| 131X119X117X53 | |
| Full | |
| Full | |
| Vaulted/Cathedral Ceilings, Skylight(s), Bar-Wet, Hardwood Floors, First Floor Laundry | |
| Double Oven, Microwave, Dishwasher, Refrigerator | |
| Not in DB | |
| — | |
| — | |
| — | |
| Gas Starter |
Tax History
| Year | Property Taxes |
|---|---|
| 2018 | $13,905 |
Contact Agent
Nearby Similar Homes
Nearby Sold Comparables
Contact Agent
Listing Provided By
Baird & Warner










