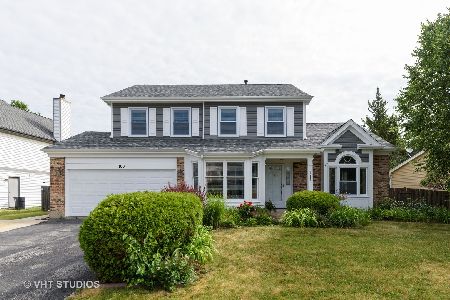111 Newfield Drive, Buffalo Grove, Illinois 60089
$501,000
|
Sold
|
|
| Status: | Closed |
| Sqft: | 2,905 |
| Cost/Sqft: | $158 |
| Beds: | 3 |
| Baths: | 3 |
| Year Built: | 1987 |
| Property Taxes: | $13,108 |
| Days On Market: | 1809 |
| Lot Size: | 0,24 |
Description
Modern and updated home nestled on a lovely tree-lined street and just around the corner from Westchester Park. Inviting Foyer with gleaming hardwood floors with distinctive staircase opens to elegant and sun drenched Living & Dining Rooms. Kitchen includes granite counters, stainless steel appliances, neutral cabinetry & separate eating area with oversized windows overlooking large fenced backyard. Family Room conveniently opens to Kitchen & features a fireplace and sliding doors to patio making entertaining a breeze. Powder Room, Mud/Laundry Room with access to 2 car garage completes the main level. Primary Bedroom with spacious walk-in closet and renovated en suite Bath with dual vanities, separate soaking tub & stand up shower. Bedrooms Two & Three feature neutral carpeting, spacious closets and share updated Hall Bath. Finished Lower Level is perfect for family fun and includes Recreation Room, Bedroom Four & loads of storage. Other highlights: newer flooring, freshly painted throughout, newer windows'16, patio, newer roof', interior doors'18, siding'17, landscaping, refrigerator'19, carpeting'18, Nest thermostat, & more! Just minutes to schools, parks, shops & Metra.
Property Specifics
| Single Family | |
| — | |
| — | |
| 1987 | |
| Partial | |
| — | |
| No | |
| 0.24 |
| Lake | |
| Old Farm Village | |
| — / Not Applicable | |
| None | |
| Public | |
| Public Sewer | |
| 11024907 | |
| 15281020190000 |
Nearby Schools
| NAME: | DISTRICT: | DISTANCE: | |
|---|---|---|---|
|
Grade School
Earl Pritchett School |
102 | — | |
|
Middle School
Aptakisic Junior High School |
102 | Not in DB | |
|
High School
Adlai E Stevenson High School |
125 | Not in DB | |
Property History
| DATE: | EVENT: | PRICE: | SOURCE: |
|---|---|---|---|
| 13 Apr, 2016 | Sold | $422,000 | MRED MLS |
| 1 Feb, 2016 | Under contract | $429,999 | MRED MLS |
| 29 Jan, 2016 | Listed for sale | $429,999 | MRED MLS |
| 10 Jun, 2021 | Sold | $501,000 | MRED MLS |
| 22 Mar, 2021 | Under contract | $460,000 | MRED MLS |
| 18 Mar, 2021 | Listed for sale | $460,000 | MRED MLS |
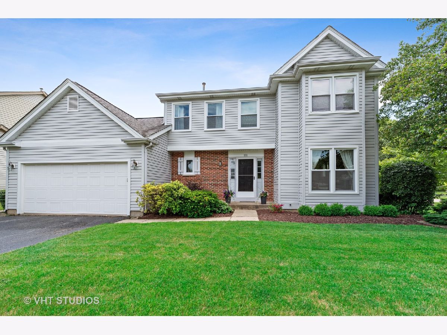
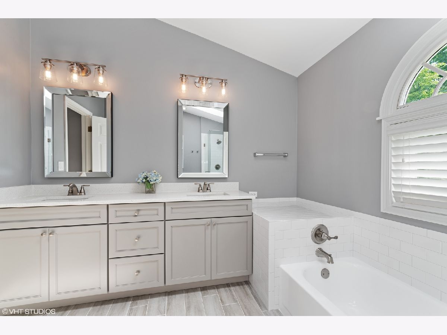
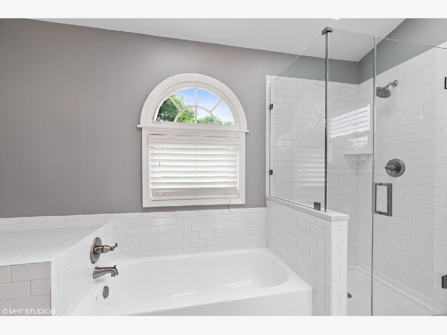
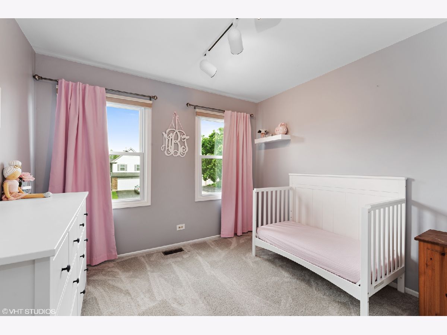
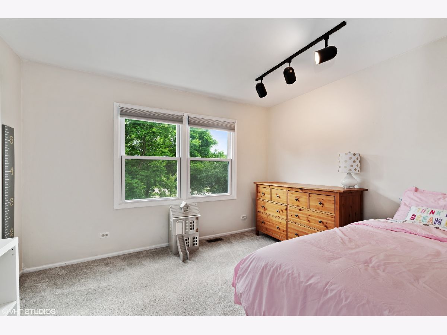
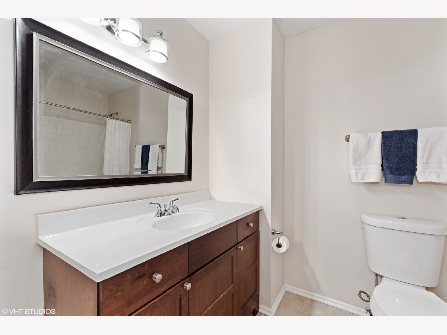
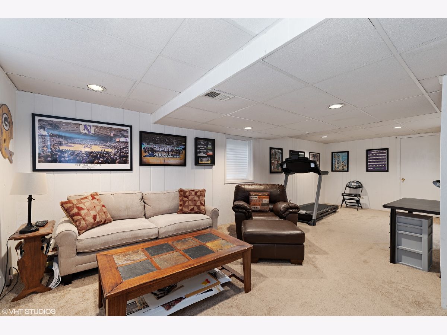
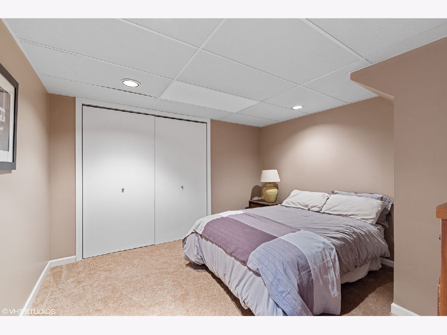
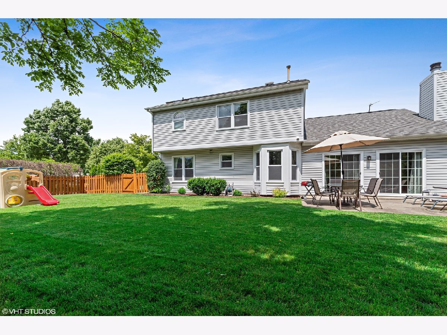
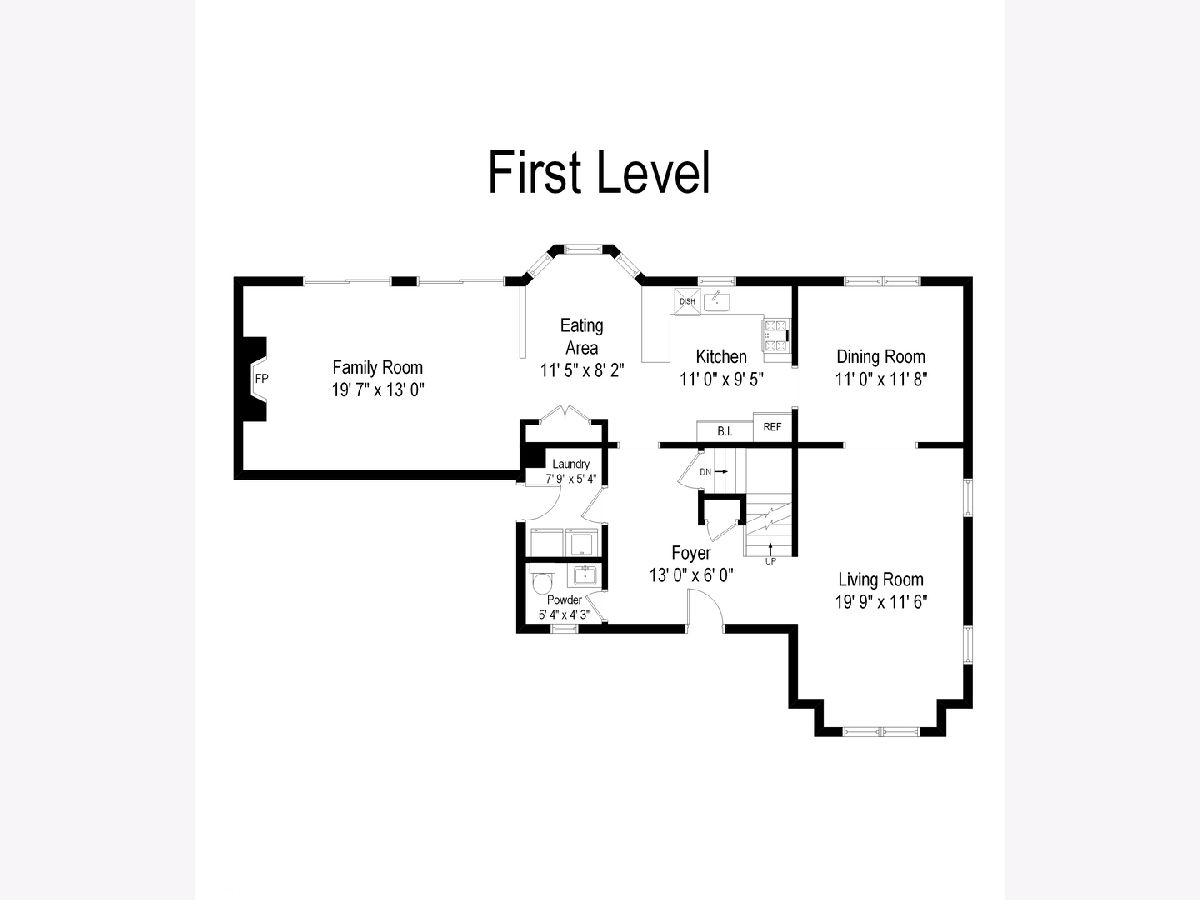
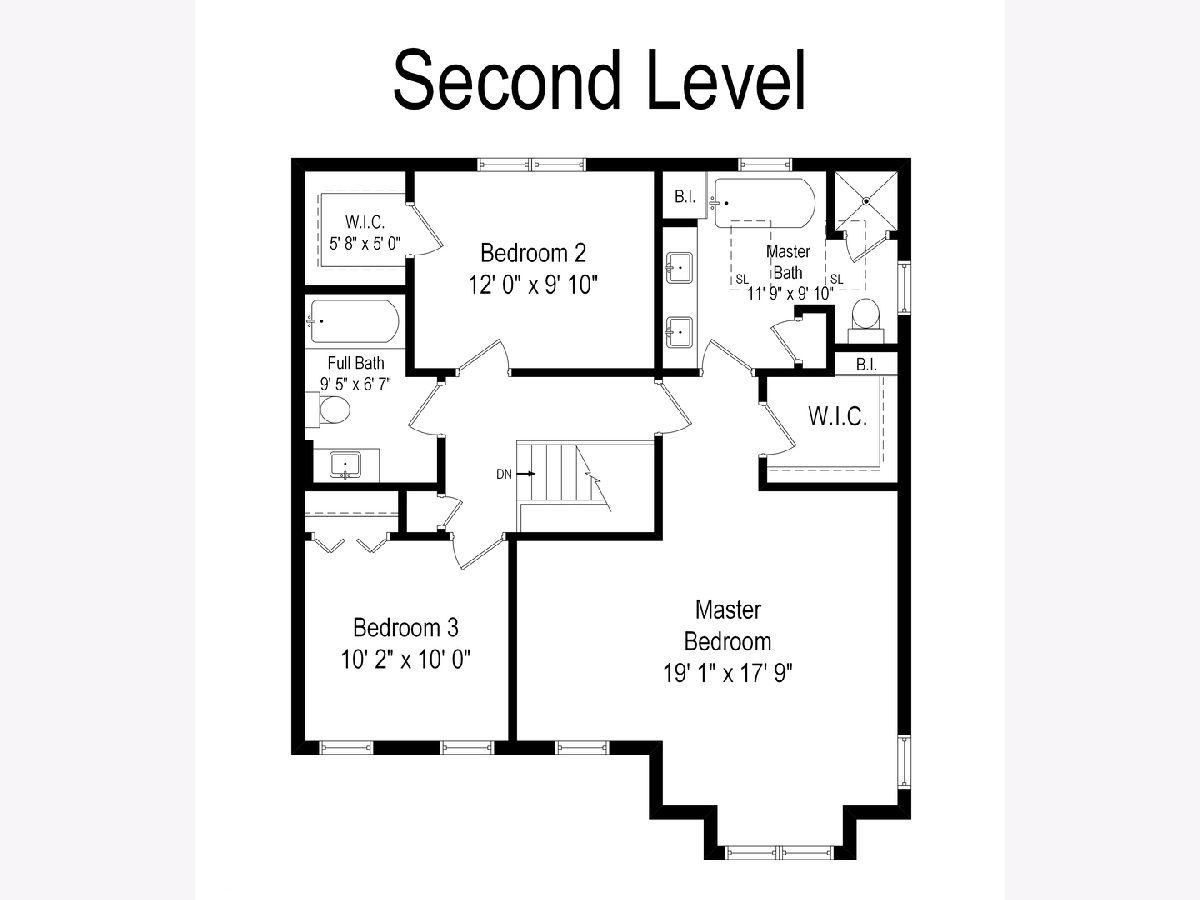
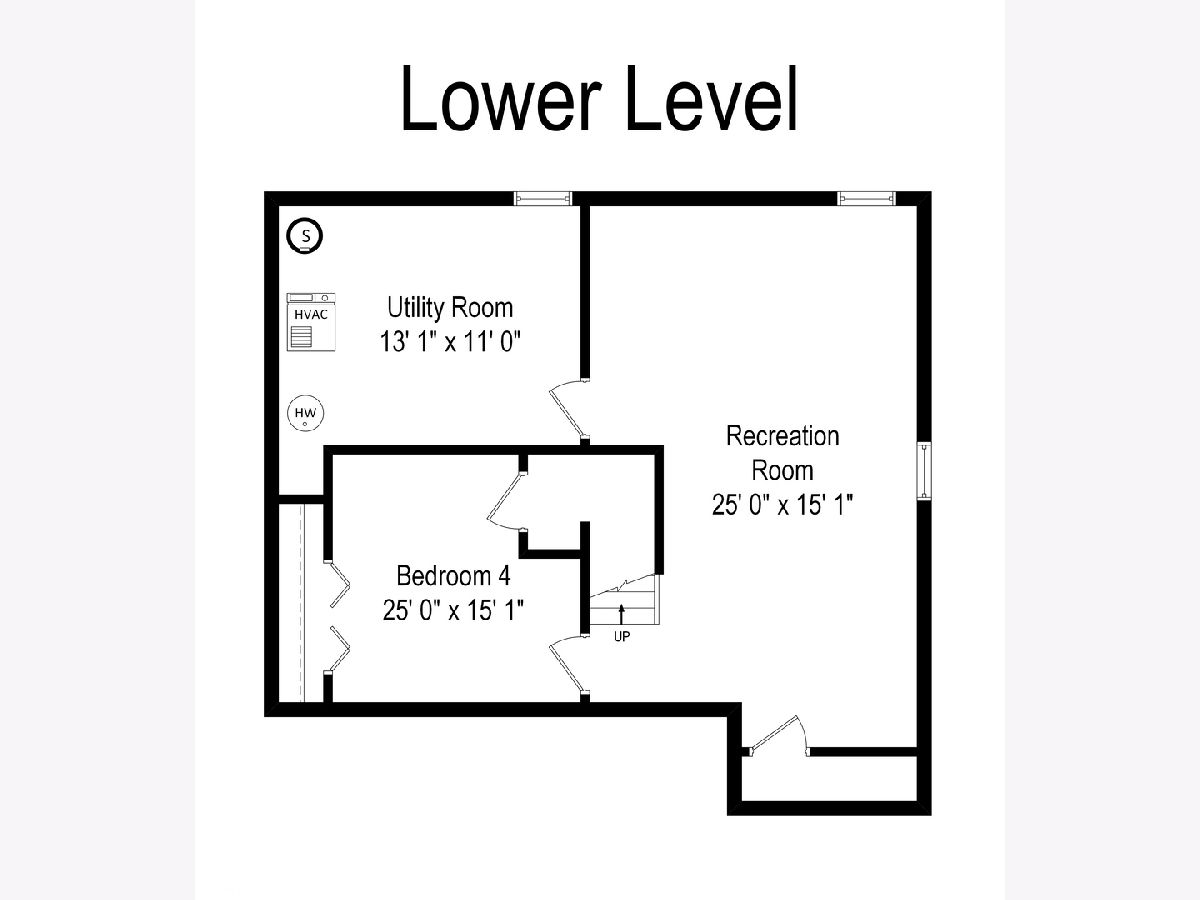
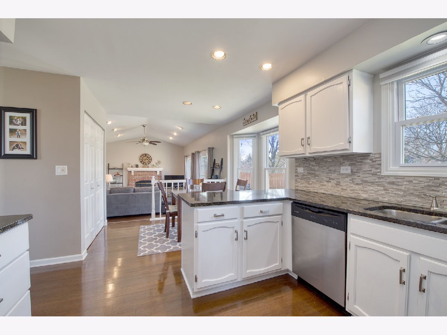
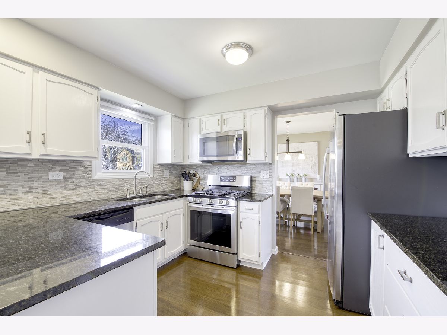
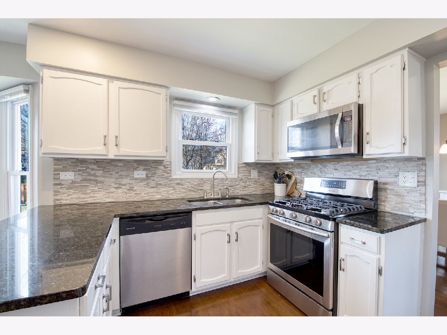
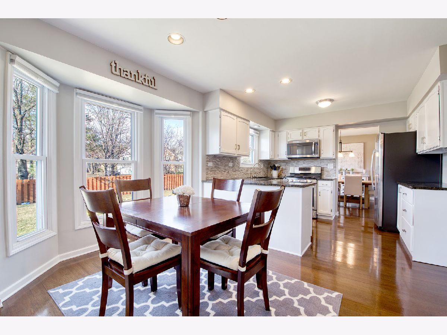
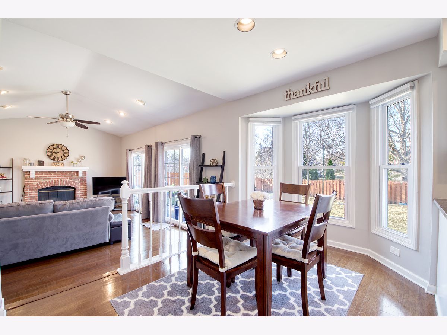
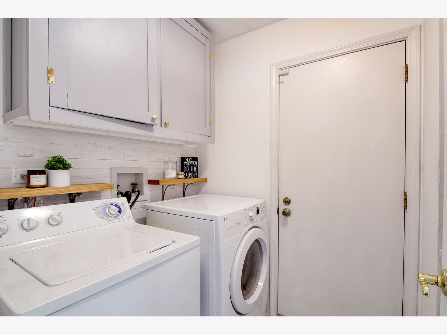
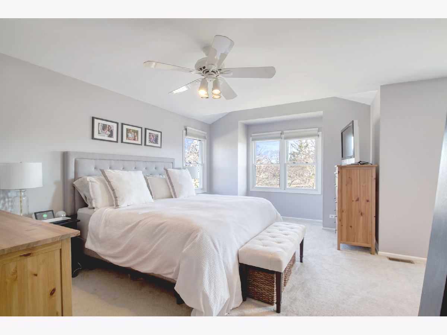
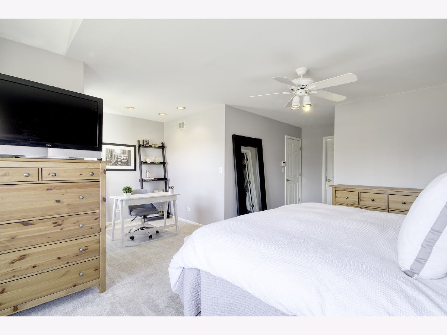
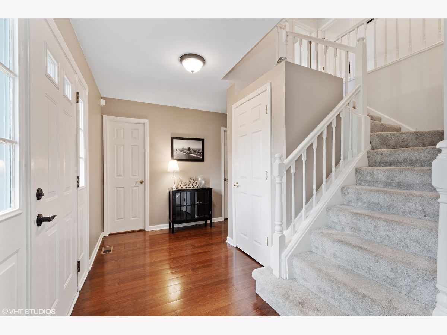
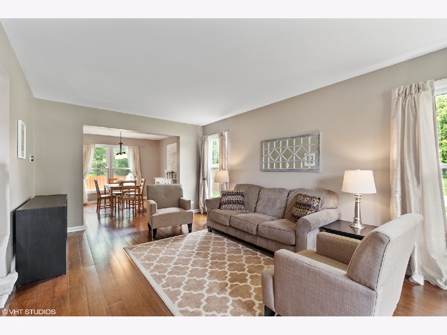
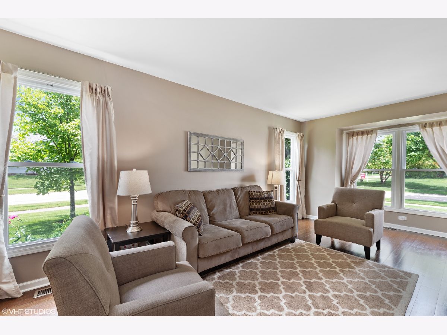
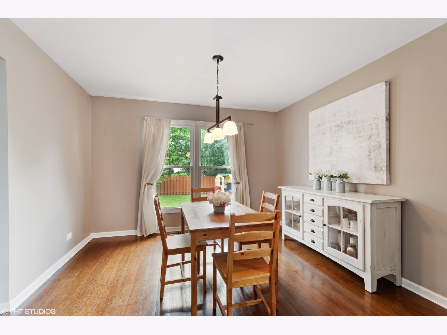
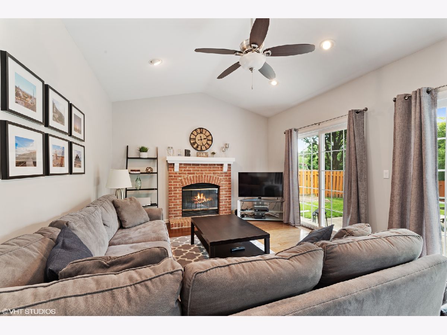
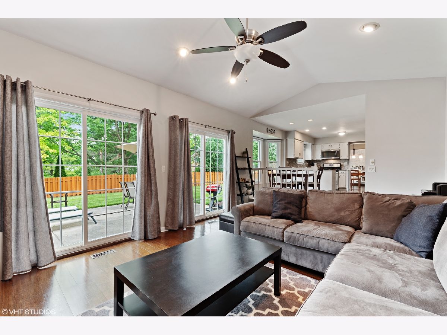
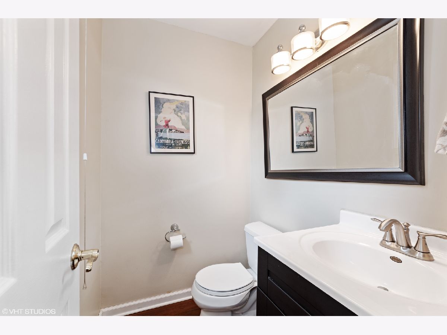
Room Specifics
Total Bedrooms: 4
Bedrooms Above Ground: 3
Bedrooms Below Ground: 1
Dimensions: —
Floor Type: Carpet
Dimensions: —
Floor Type: Carpet
Dimensions: —
Floor Type: Carpet
Full Bathrooms: 3
Bathroom Amenities: Separate Shower,Double Sink,Soaking Tub
Bathroom in Basement: 0
Rooms: Eating Area,Foyer,Walk In Closet,Recreation Room,Utility Room-Lower Level,Sitting Room
Basement Description: Finished
Other Specifics
| 2 | |
| — | |
| Asphalt | |
| Patio | |
| — | |
| 91X125X84X48X63 | |
| — | |
| Full | |
| Skylight(s), Hardwood Floors, First Floor Laundry, Walk-In Closet(s), Granite Counters | |
| Range, Microwave, Dishwasher, Refrigerator, Washer, Dryer, Disposal, Stainless Steel Appliance(s) | |
| Not in DB | |
| Park, Curbs, Sidewalks, Street Paved | |
| — | |
| — | |
| Wood Burning, Gas Starter |
Tax History
| Year | Property Taxes |
|---|---|
| 2016 | $11,760 |
| 2021 | $13,108 |
Contact Agent
Nearby Sold Comparables
Contact Agent
Listing Provided By
@properties



