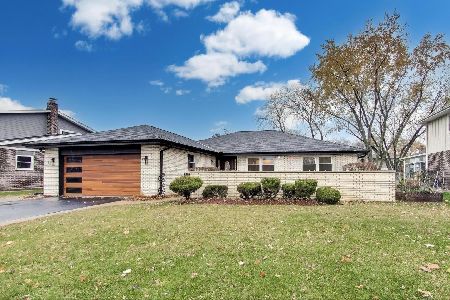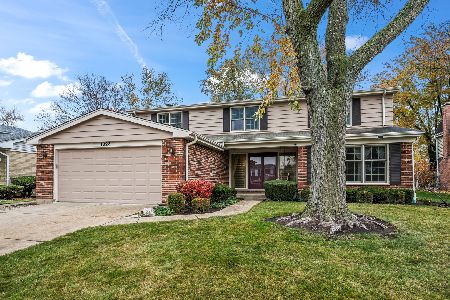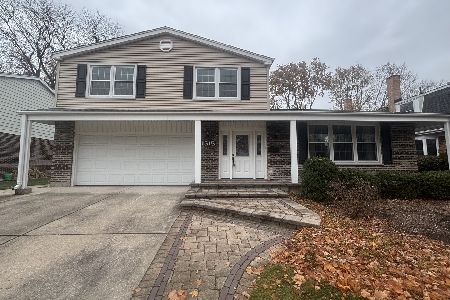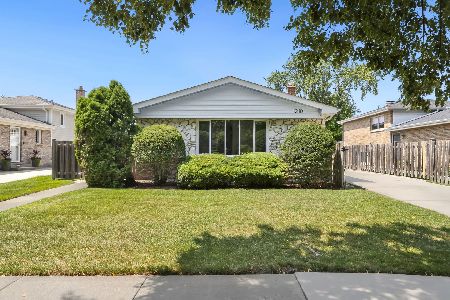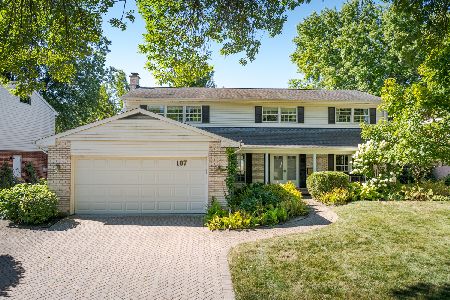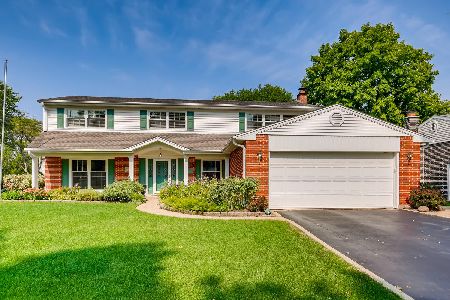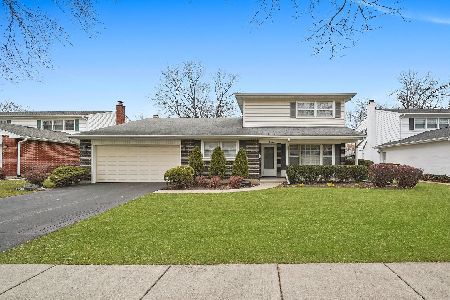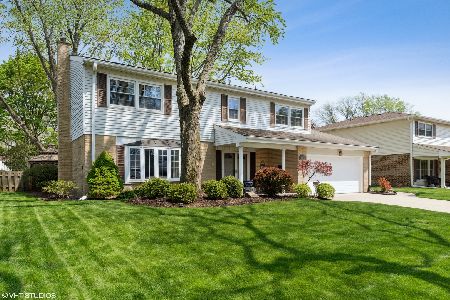111 Noyes Street, Arlington Heights, Illinois 60005
$410,000
|
Sold
|
|
| Status: | Closed |
| Sqft: | 2,107 |
| Cost/Sqft: | $202 |
| Beds: | 4 |
| Baths: | 3 |
| Year Built: | 1968 |
| Property Taxes: | $8,318 |
| Days On Market: | 1618 |
| Lot Size: | 0,20 |
Description
Ideally located in the highly sought after Surrey Ridge neighborhood, this expanded split level has it all! Spectacular floor plan to include: expanded living room with stunning views of the backyard and a sparkling stone gas fireplace, open concept kitchen adjoining eat in area with extra cabinet storage, and a bright sun lit family room open to the kitchen with sliding doors to the yard. Formal entryway with first floor bedroom/office, formal dining room and gleaming hardwood flooring throughout. Primary bedroom boasting ensuite private bath and multiple closets. Second level bedrooms have hardwood flooring. Oversized backyard features a large brick paver patio. Windows replaced (2014), family room addition (1997), AC/Furnace/Water tank all serviced. Ideal location, close to: award winning schools, Heritage Park, shopping and so much more! Estate sale, being sold AS IS.
Property Specifics
| Single Family | |
| — | |
| — | |
| 1968 | |
| Partial | |
| — | |
| No | |
| 0.2 |
| Cook | |
| — | |
| — / Not Applicable | |
| None | |
| Public | |
| Public Sewer | |
| 11147877 | |
| 08094120050000 |
Nearby Schools
| NAME: | DISTRICT: | DISTANCE: | |
|---|---|---|---|
|
Grade School
Juliette Low Elementary School |
59 | — | |
|
Middle School
Holmes Junior High School |
59 | Not in DB | |
|
High School
Rolling Meadows High School |
214 | Not in DB | |
Property History
| DATE: | EVENT: | PRICE: | SOURCE: |
|---|---|---|---|
| 31 Aug, 2021 | Sold | $410,000 | MRED MLS |
| 20 Jul, 2021 | Under contract | $424,900 | MRED MLS |
| 7 Jul, 2021 | Listed for sale | $424,900 | MRED MLS |
| 17 Dec, 2022 | Under contract | $0 | MRED MLS |
| 19 Nov, 2022 | Listed for sale | $0 | MRED MLS |
| 12 Jan, 2024 | Under contract | $0 | MRED MLS |
| 22 Nov, 2023 | Listed for sale | $0 | MRED MLS |
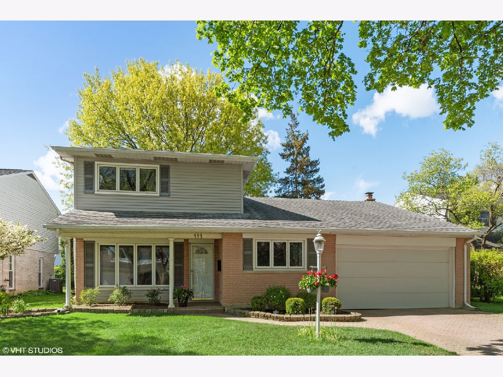
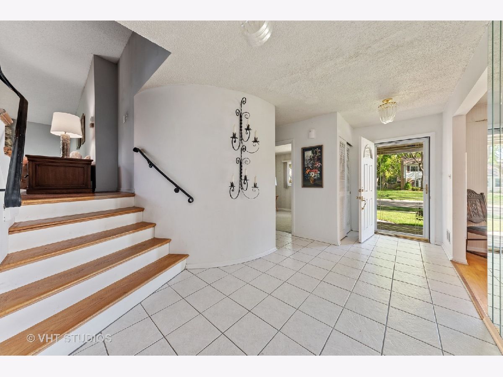
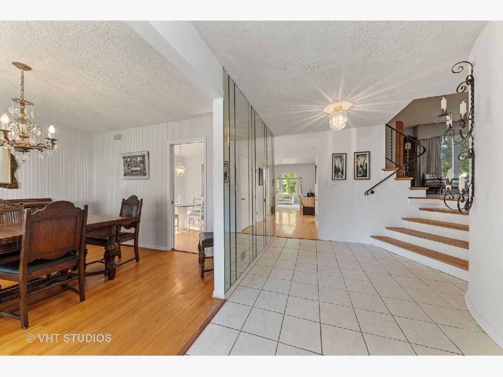
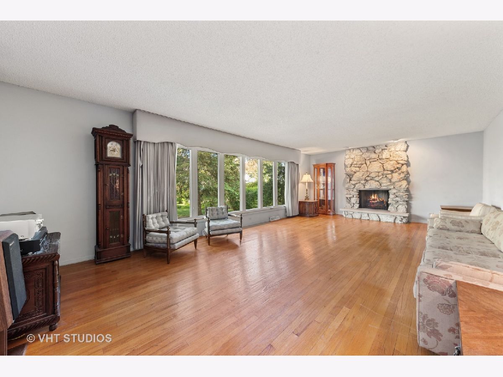
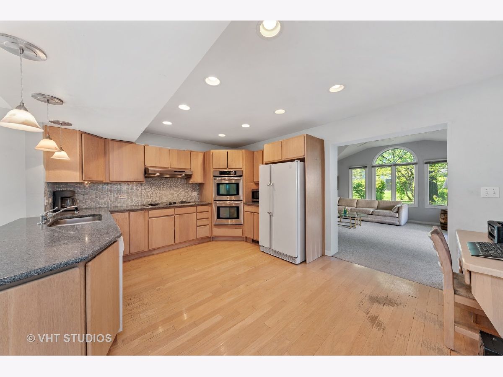
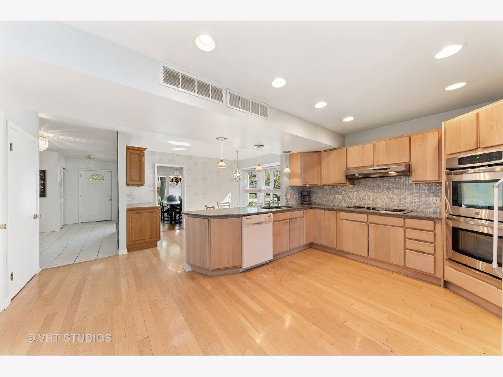
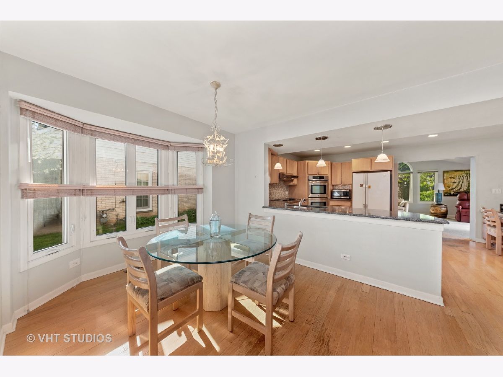
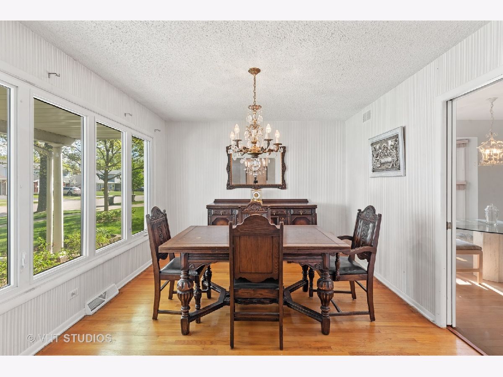
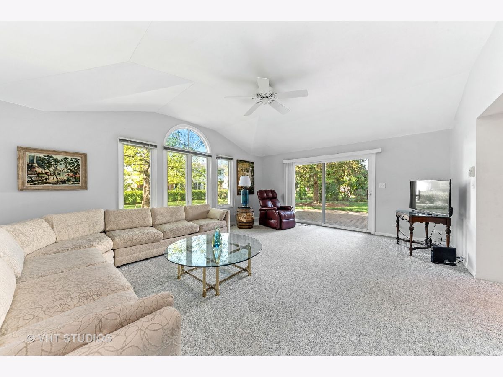
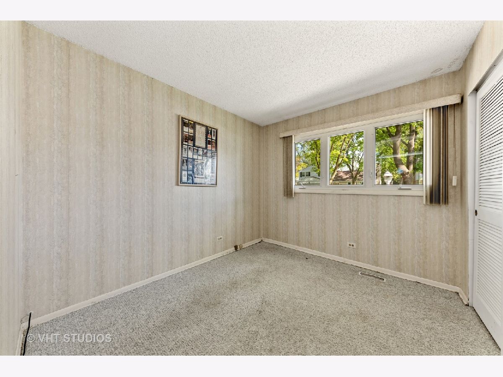
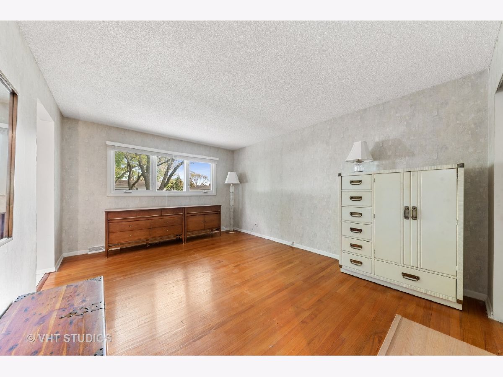
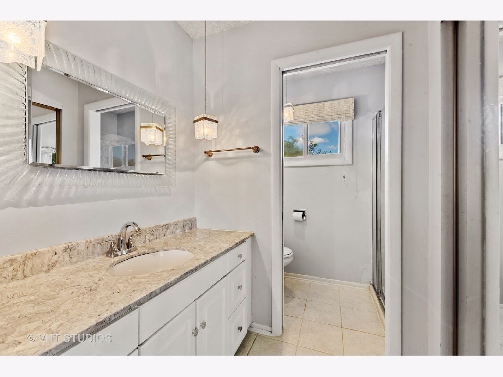
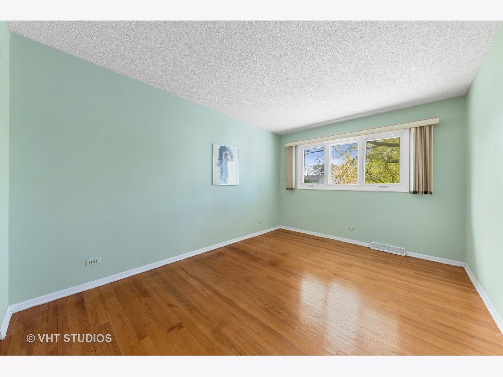
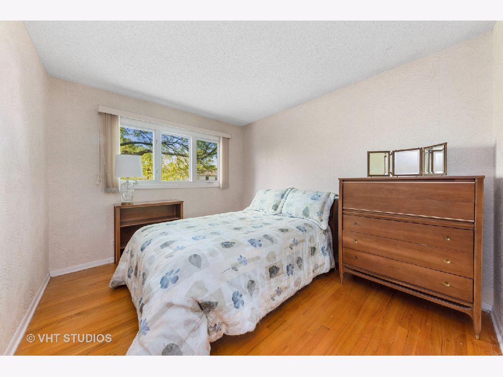
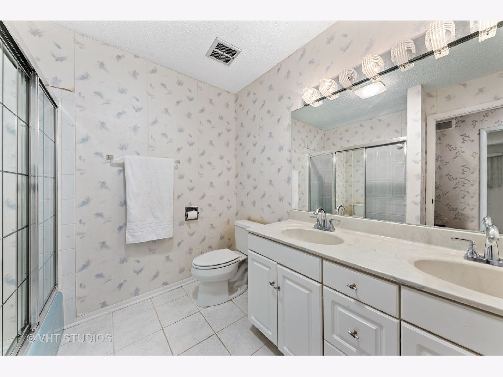
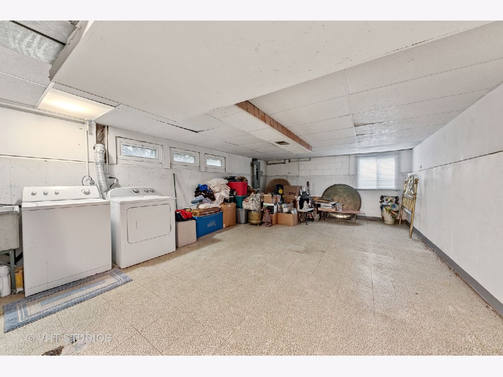
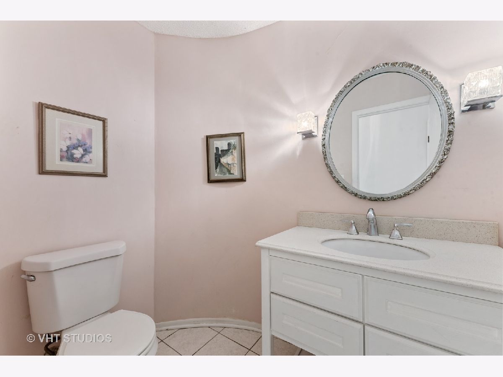
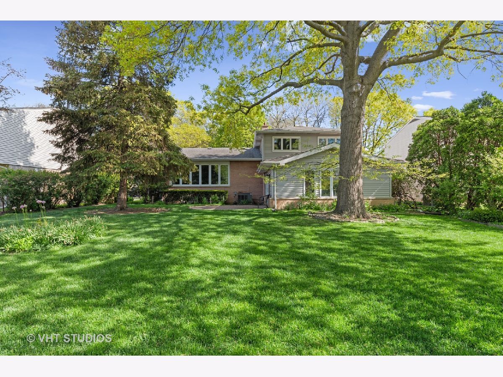
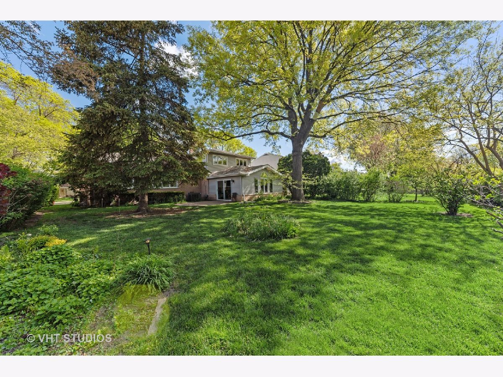
Room Specifics
Total Bedrooms: 4
Bedrooms Above Ground: 4
Bedrooms Below Ground: 0
Dimensions: —
Floor Type: Hardwood
Dimensions: —
Floor Type: Hardwood
Dimensions: —
Floor Type: Carpet
Full Bathrooms: 3
Bathroom Amenities: —
Bathroom in Basement: 0
Rooms: Foyer,Pantry,Recreation Room
Basement Description: Finished
Other Specifics
| 2 | |
| Concrete Perimeter | |
| Brick | |
| Patio, Brick Paver Patio | |
| — | |
| 8750 | |
| — | |
| Full | |
| Hardwood Floors, Open Floorplan, Drapes/Blinds, Granite Counters, Separate Dining Room | |
| Double Oven, Microwave, Dishwasher, Refrigerator, Disposal, Cooktop, Range Hood | |
| Not in DB | |
| Park, Pool, Tennis Court(s), Sidewalks | |
| — | |
| — | |
| — |
Tax History
| Year | Property Taxes |
|---|---|
| 2021 | $8,318 |
Contact Agent
Nearby Similar Homes
Nearby Sold Comparables
Contact Agent
Listing Provided By
@properties

