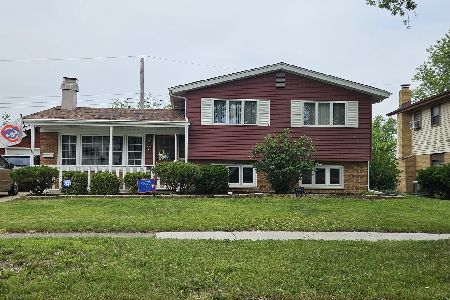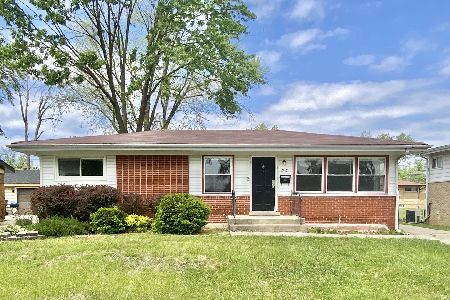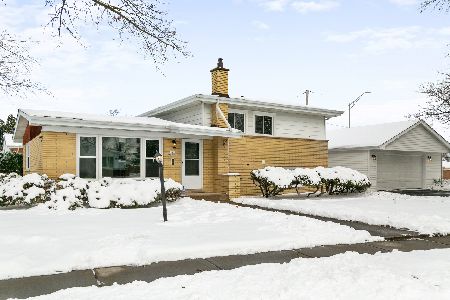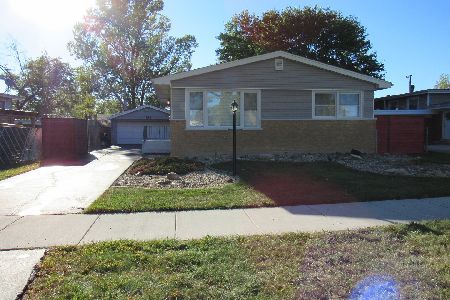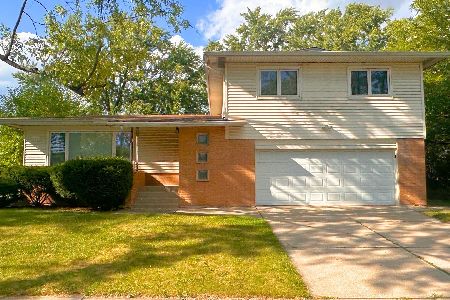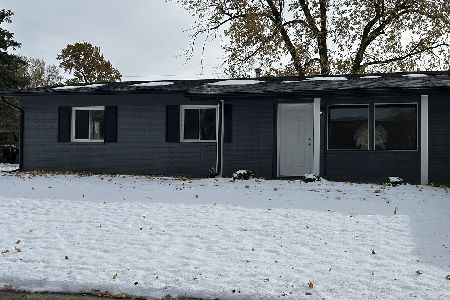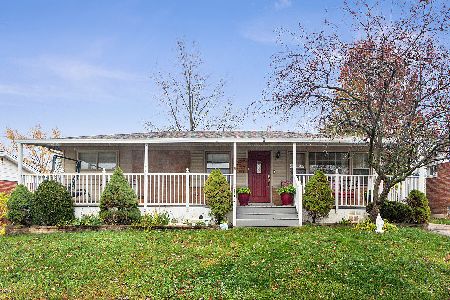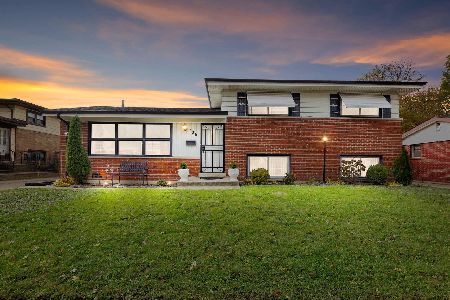111 Pamela Drive, Chicago Heights, Illinois 60411
$145,000
|
Sold
|
|
| Status: | Closed |
| Sqft: | 1,521 |
| Cost/Sqft: | $99 |
| Beds: | 3 |
| Baths: | 2 |
| Year Built: | 1961 |
| Property Taxes: | $0 |
| Days On Market: | 1896 |
| Lot Size: | 0,18 |
Description
Warm and loved family home is now awaiting its new owner. This brick tri-level home features features 3 bedrooms and 2 full bathrooms. Home is set on a large corner lot with mature trees, fenced in back yard with patio for summer fun, and attached 2-car garage. Walk inside to see the gleaming hardwood floor on the main and upper levels. Spacious room sizes throughout this house! Eat-in kitchen features built-in oven and cook top. On the second level you find 3 large bedrooms and a shared full bathroom. The master bedroom has double closets. On the lower level you find a second full bathroom, large family room and a good-sized utility/laundry room. There is also a crawl space for additional storage. Home is close to shopping expressways and the Metra train. H-F district for grade and middle school and high school is Bloom. Schedule your showing today! Agents and/or prospective buyers exposed to Covid-19 or with a cough or fever are not to enter the home until they receive medical clearance.
Property Specifics
| Single Family | |
| — | |
| Tri-Level | |
| 1961 | |
| None | |
| — | |
| No | |
| 0.18 |
| Cook | |
| — | |
| — / Not Applicable | |
| None | |
| Lake Michigan | |
| Public Sewer | |
| 10939969 | |
| 32084160210000 |
Nearby Schools
| NAME: | DISTRICT: | DISTANCE: | |
|---|---|---|---|
|
High School
Bloom High School |
206 | Not in DB | |
Property History
| DATE: | EVENT: | PRICE: | SOURCE: |
|---|---|---|---|
| 29 Jan, 2021 | Sold | $145,000 | MRED MLS |
| 1 Dec, 2020 | Under contract | $149,900 | MRED MLS |
| 23 Nov, 2020 | Listed for sale | $149,900 | MRED MLS |










Room Specifics
Total Bedrooms: 3
Bedrooms Above Ground: 3
Bedrooms Below Ground: 0
Dimensions: —
Floor Type: Hardwood
Dimensions: —
Floor Type: Hardwood
Full Bathrooms: 2
Bathroom Amenities: —
Bathroom in Basement: 0
Rooms: No additional rooms
Basement Description: None
Other Specifics
| 2 | |
| Concrete Perimeter | |
| Concrete | |
| Patio | |
| Fenced Yard | |
| 7937 | |
| — | |
| None | |
| Hardwood Floors, Wood Laminate Floors | |
| Refrigerator, Freezer, Washer, Dryer, Cooktop, Built-In Oven | |
| Not in DB | |
| Park, Curbs, Sidewalks, Street Lights, Street Paved | |
| — | |
| — | |
| — |
Tax History
| Year | Property Taxes |
|---|
Contact Agent
Nearby Similar Homes
Nearby Sold Comparables
Contact Agent
Listing Provided By
Coldwell Banker Realty

