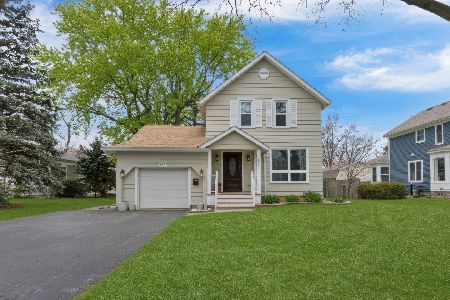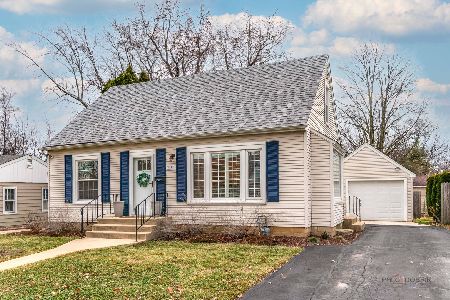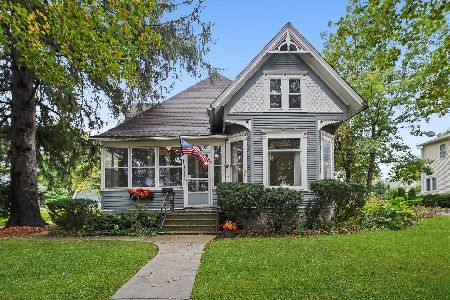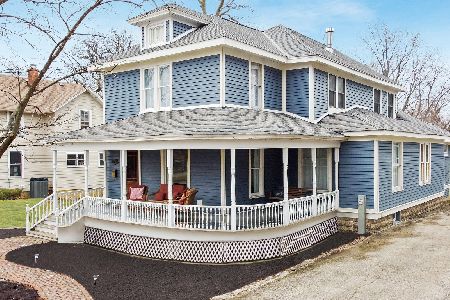111 Park Avenue, Grayslake, Illinois 60030
$500,000
|
Sold
|
|
| Status: | Closed |
| Sqft: | 2,436 |
| Cost/Sqft: | $205 |
| Beds: | 4 |
| Baths: | 4 |
| Year Built: | 1899 |
| Property Taxes: | $13,340 |
| Days On Market: | 1637 |
| Lot Size: | 0,37 |
Description
Standing the test of time, this century home is an iconic staple of Grayslake's Heritage District with its huge wrap around porch and sunny yellow exterior. The inside is the perfect blend of the craftsmanship from yesteryears with the modern amenities of open-concept and an updated white kitchen! The first floor is bright and open, with a large living room, high-end kitchen, separate office, and a laundry room/mud room with a door to the outside. Up the original staircase are 4 large bedrooms and two fully renovated bathrooms, with abundant storage throughout. The basement is finished with a rec room, 5th bedroom, and full bathroom! Enjoy the quiet summer nights on the back deck overlooking the private backyard with stunning landscaping, or pour yourself a glass of ice tea and sit on the deep southern front porch, this house is everything you're looking for, in the heart of downtown Grayslake!
Property Specifics
| Single Family | |
| — | |
| Farmhouse | |
| 1899 | |
| Full | |
| — | |
| No | |
| 0.37 |
| Lake | |
| — | |
| 0 / Not Applicable | |
| None | |
| Lake Michigan,Public | |
| Public Sewer | |
| 11175562 | |
| 06351000690000 |
Nearby Schools
| NAME: | DISTRICT: | DISTANCE: | |
|---|---|---|---|
|
High School
Grayslake Central High School |
127 | Not in DB | |
Property History
| DATE: | EVENT: | PRICE: | SOURCE: |
|---|---|---|---|
| 27 Nov, 2015 | Sold | $186,500 | MRED MLS |
| 4 Nov, 2015 | Under contract | $207,000 | MRED MLS |
| 8 Oct, 2015 | Listed for sale | $207,000 | MRED MLS |
| 23 Sep, 2021 | Sold | $500,000 | MRED MLS |
| 7 Aug, 2021 | Under contract | $500,000 | MRED MLS |
| 5 Aug, 2021 | Listed for sale | $500,000 | MRED MLS |
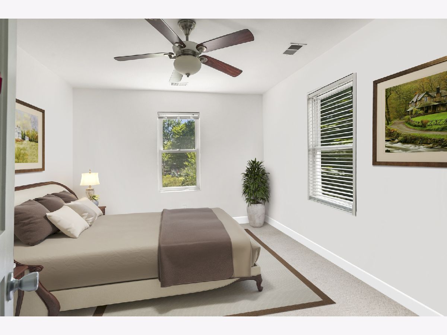
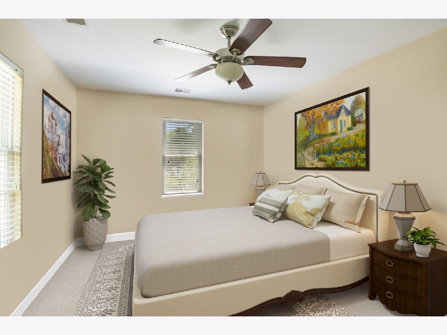
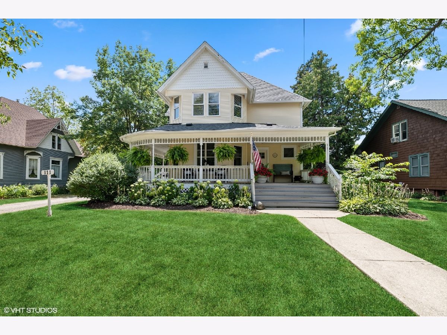
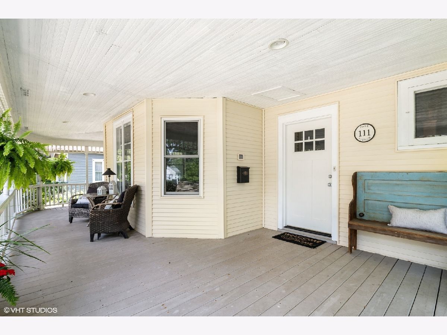
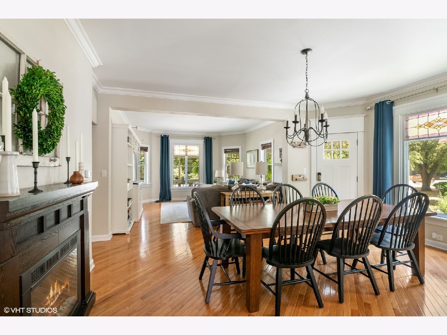
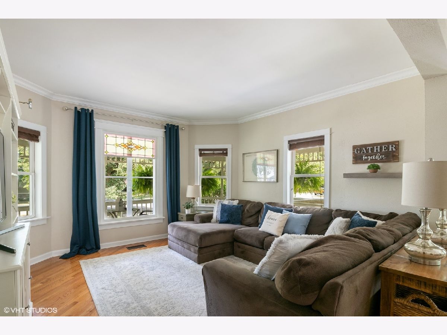
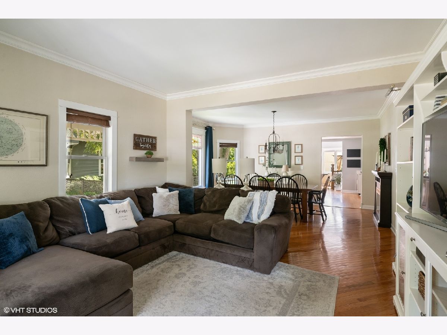
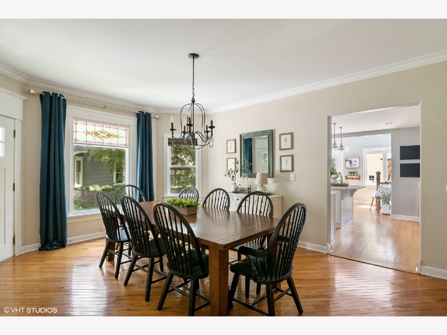
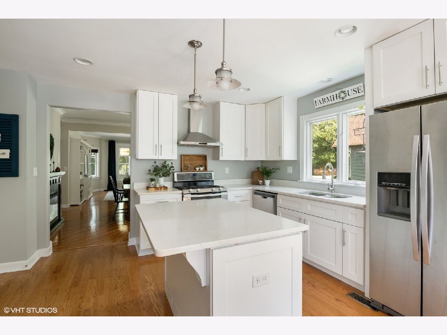
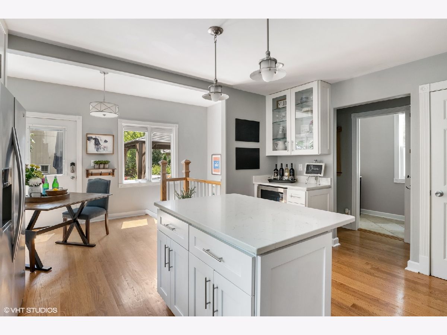
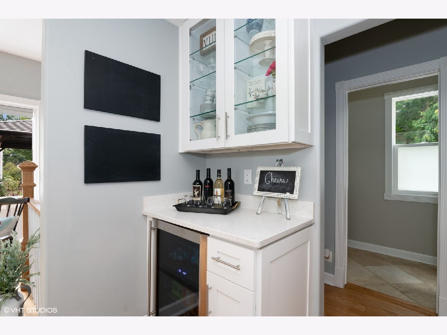
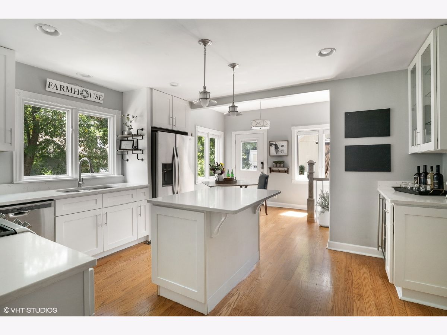
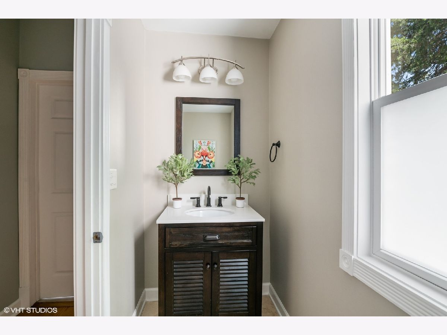
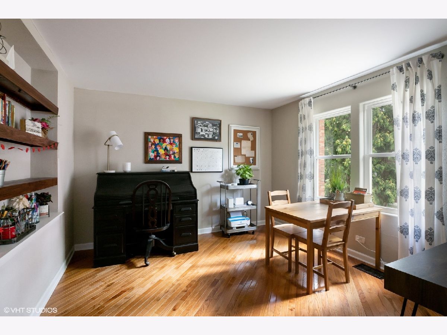
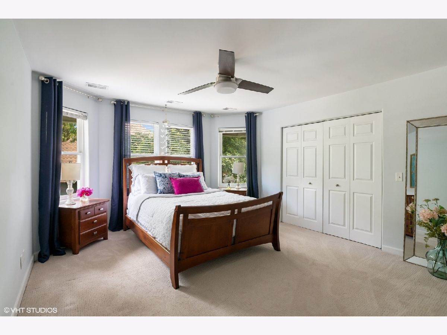
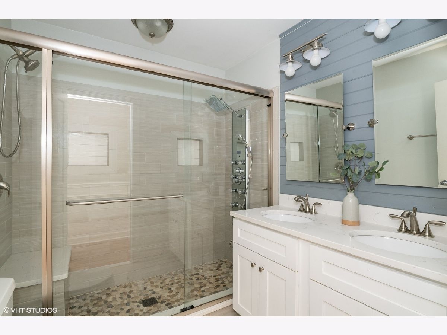
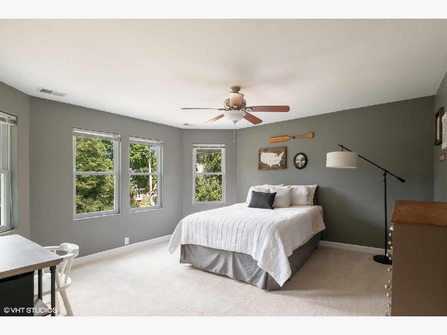
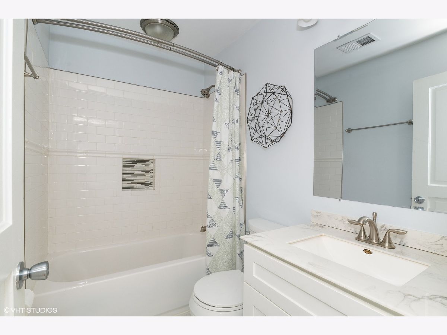
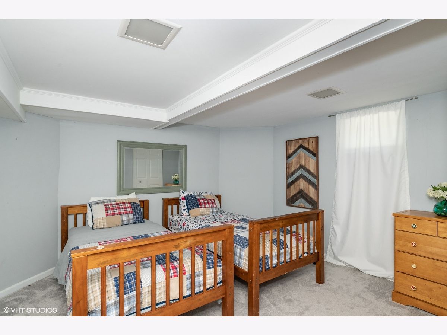
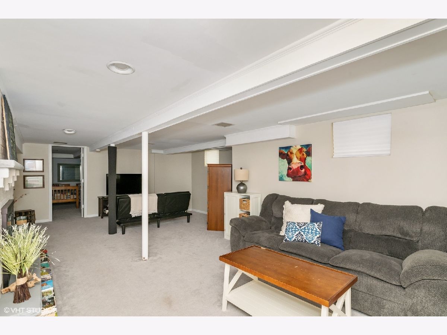
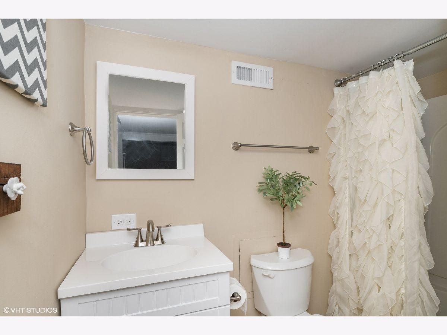
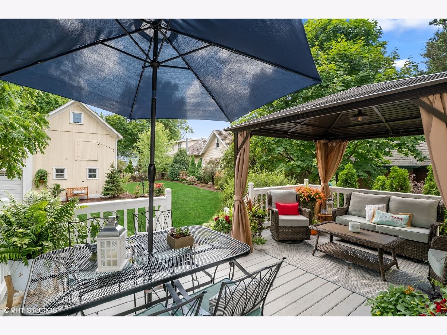
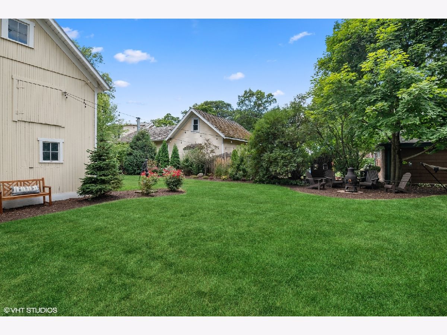
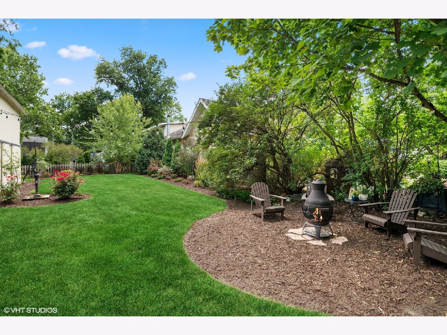
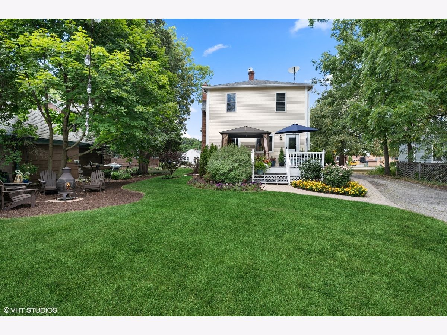
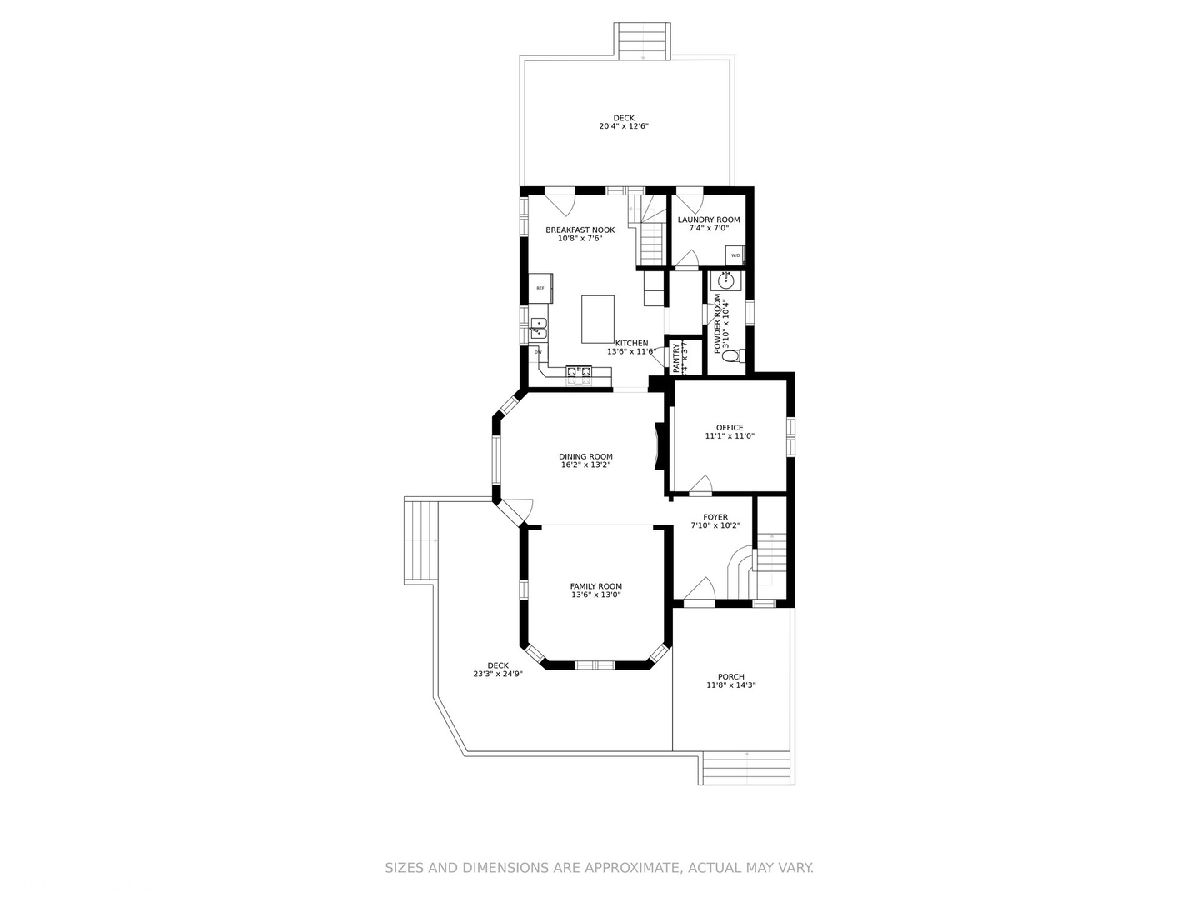
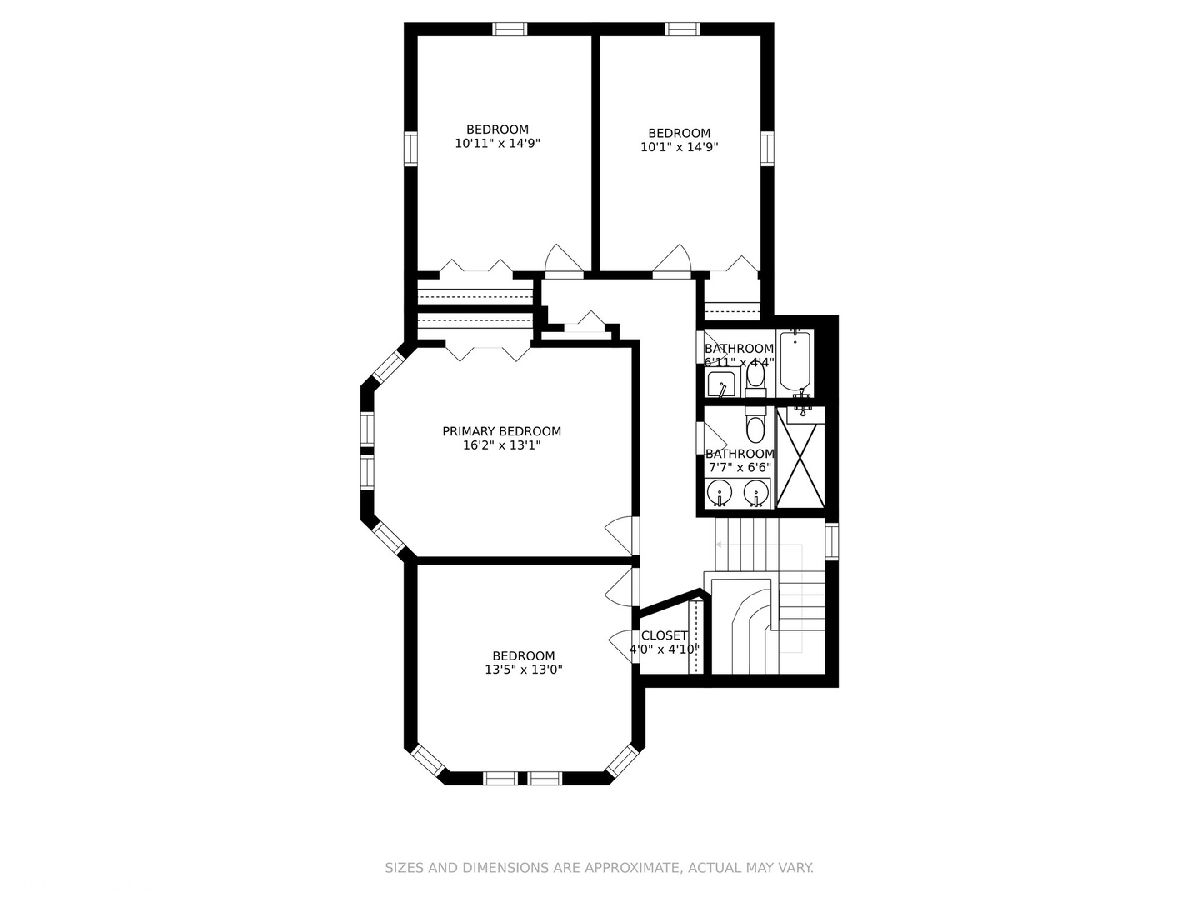
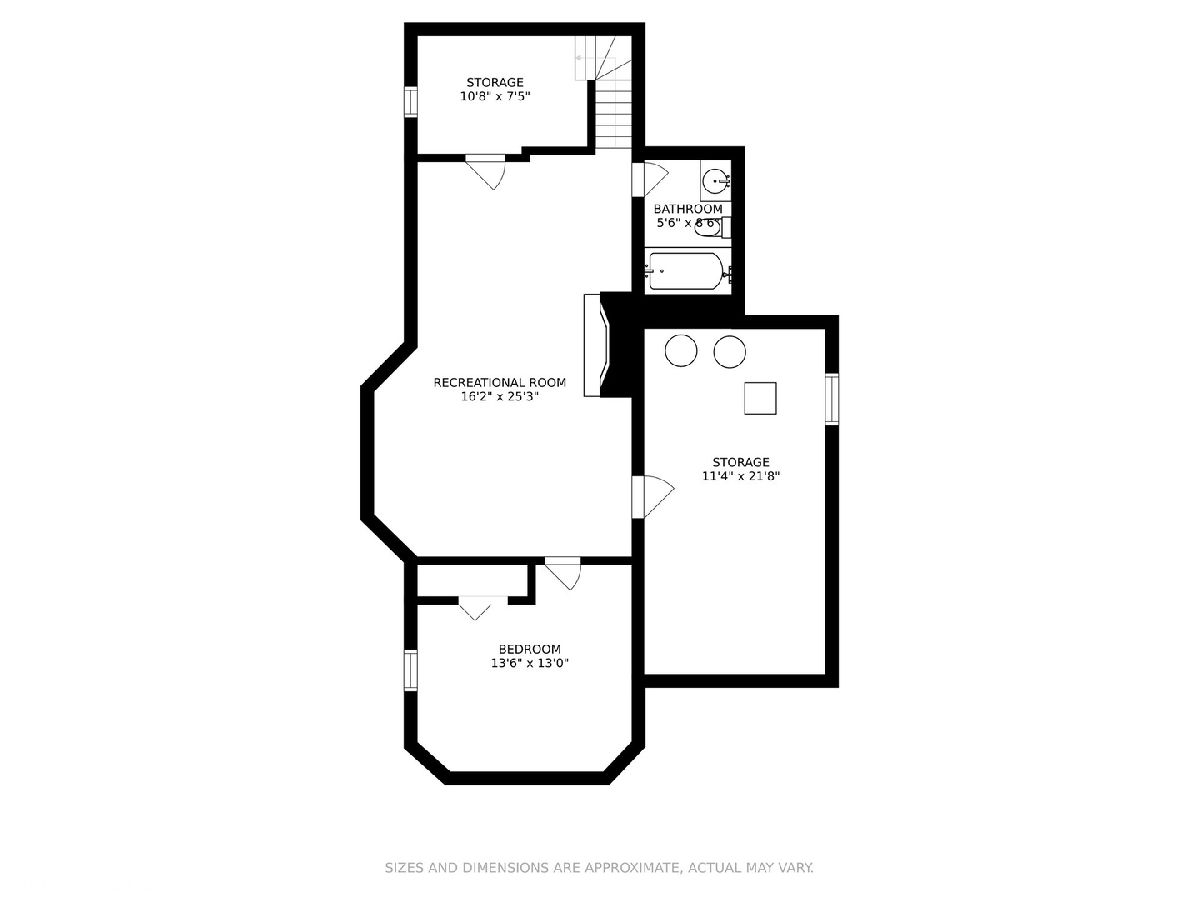
Room Specifics
Total Bedrooms: 5
Bedrooms Above Ground: 4
Bedrooms Below Ground: 1
Dimensions: —
Floor Type: Carpet
Dimensions: —
Floor Type: Carpet
Dimensions: —
Floor Type: Carpet
Dimensions: —
Floor Type: —
Full Bathrooms: 4
Bathroom Amenities: Handicap Shower,Double Sink,Full Body Spray Shower,Double Shower
Bathroom in Basement: 1
Rooms: Office,Recreation Room,Foyer,Bedroom 5
Basement Description: Finished,Storage Space
Other Specifics
| 2 | |
| — | |
| Asphalt | |
| Deck, Porch | |
| Mature Trees,Garden,Sidewalks,Streetlights | |
| 226 X 71 X 226 X 71 | |
| — | |
| None | |
| Hardwood Floors, First Floor Laundry, Walk-In Closet(s), Historic/Period Mlwk, Open Floorplan | |
| Double Oven, Range, Dishwasher, Refrigerator, Bar Fridge, Washer, Dryer, Stainless Steel Appliance(s), Wine Refrigerator | |
| Not in DB | |
| Curbs, Sidewalks, Street Lights | |
| — | |
| — | |
| Wood Burning, Electric |
Tax History
| Year | Property Taxes |
|---|---|
| 2015 | $11,960 |
| 2021 | $13,340 |
Contact Agent
Nearby Similar Homes
Contact Agent
Listing Provided By
Compass

