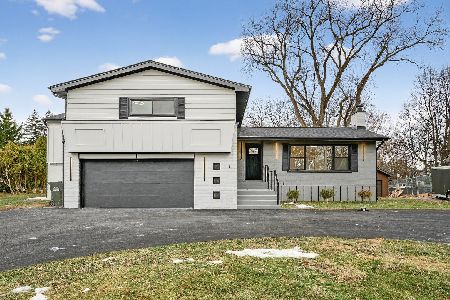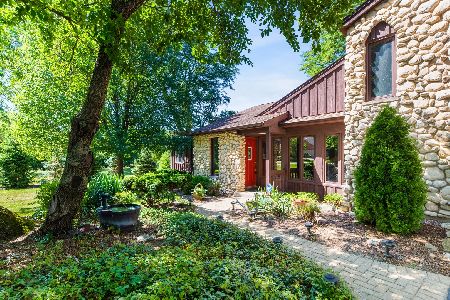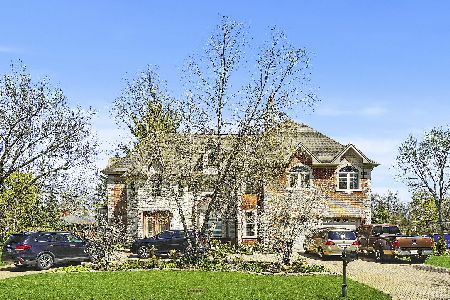111 Ridge Avenue, Prospect Heights, Illinois 60070
$330,000
|
Sold
|
|
| Status: | Closed |
| Sqft: | 3,318 |
| Cost/Sqft: | $105 |
| Beds: | 5 |
| Baths: | 4 |
| Year Built: | 1943 |
| Property Taxes: | $14,111 |
| Days On Market: | 2230 |
| Lot Size: | 0,49 |
Description
Best value in Prospect Heights within John Hersey High School! The home is nestled on a beautiful half an acre lot, surrounded by trees and peaceful nature. Large windows and sliding doors bring lots of natural light. Formal living room open to the dining room - great for entertaining. Absolutely stunning family room with panoramic views of the beautiful and private backyard with sliders going outside. Great in-law arrangement on the main level with a separate entrance, full bath and a spacious bedroom. Upstairs you will find a cozy loft area with a sliding door leading to a large balcony overlooking the wooded corner lot. Generous size bedrooms and an elegant master suite upstairs with a huge walk-in closet. 5th bedroom/office and a laundry room are on the main level as well. New roof in 2019, as well as new garage door (2019), dishwasher (2018). Very private and convenient location - nearby parks, schools, shopping and expressways. Wonderful place to call home, schedule a showing today!
Property Specifics
| Single Family | |
| — | |
| — | |
| 1943 | |
| None | |
| — | |
| No | |
| 0.49 |
| Cook | |
| — | |
| — / Not Applicable | |
| None | |
| Private Well | |
| Public Sewer | |
| 10589631 | |
| 03221030010000 |
Nearby Schools
| NAME: | DISTRICT: | DISTANCE: | |
|---|---|---|---|
|
Grade School
Dwight D Eisenhower Elementary S |
23 | — | |
|
Middle School
Macarthur Middle School |
23 | Not in DB | |
|
High School
John Hersey High School |
214 | Not in DB | |
|
Alternate Elementary School
Betsy Ross Elementary School |
— | Not in DB | |
Property History
| DATE: | EVENT: | PRICE: | SOURCE: |
|---|---|---|---|
| 14 Feb, 2020 | Sold | $330,000 | MRED MLS |
| 16 Jan, 2020 | Under contract | $350,000 | MRED MLS |
| 9 Dec, 2019 | Listed for sale | $350,000 | MRED MLS |
Room Specifics
Total Bedrooms: 5
Bedrooms Above Ground: 5
Bedrooms Below Ground: 0
Dimensions: —
Floor Type: —
Dimensions: —
Floor Type: Hardwood
Dimensions: —
Floor Type: Hardwood
Dimensions: —
Floor Type: —
Full Bathrooms: 4
Bathroom Amenities: Whirlpool
Bathroom in Basement: 0
Rooms: Bedroom 5,Loft
Basement Description: Crawl
Other Specifics
| 2 | |
| — | |
| Asphalt | |
| Deck, Patio, Porch | |
| Corner Lot,Wooded,Mature Trees | |
| 211X100 | |
| — | |
| Full | |
| Hardwood Floors, Wood Laminate Floors, First Floor Bedroom, First Floor Laundry, First Floor Full Bath, Walk-In Closet(s) | |
| Range, Dishwasher, Refrigerator, Washer, Dryer | |
| Not in DB | |
| — | |
| — | |
| — | |
| — |
Tax History
| Year | Property Taxes |
|---|---|
| 2020 | $14,111 |
Contact Agent
Nearby Similar Homes
Nearby Sold Comparables
Contact Agent
Listing Provided By
Coldwell Banker Residential Brokerage








