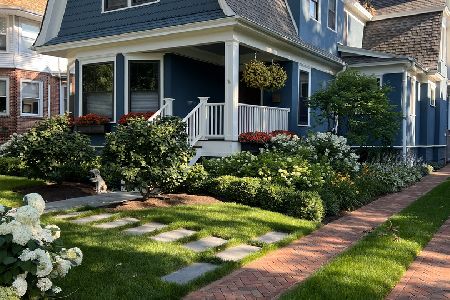111 Ridge Lane, Lake Forest, Illinois 60045
$3,262,500
|
Sold
|
|
| Status: | Closed |
| Sqft: | 0 |
| Cost/Sqft: | — |
| Beds: | 9 |
| Baths: | 10 |
| Year Built: | 1927 |
| Property Taxes: | $40,207 |
| Days On Market: | 4320 |
| Lot Size: | 1,68 |
Description
On a prominent corner with an in-town location, "The Clow" house overlooks Green Bay Road from a stuccoed wall that hints of the grandeur within, without divulging its secrets. Designed by David Adler and built in 1927, it is a unique composition of styles with the balance and detail that is quintessentially Adler, the influences of owners and designers have been preserved and the home's integrity remains intact.
Property Specifics
| Single Family | |
| — | |
| — | |
| 1927 | |
| None | |
| — | |
| No | |
| 1.68 |
| Lake | |
| — | |
| 0 / Not Applicable | |
| None | |
| Lake Michigan,Public | |
| Public Sewer | |
| 08571381 | |
| 12331100120000 |
Nearby Schools
| NAME: | DISTRICT: | DISTANCE: | |
|---|---|---|---|
|
Middle School
Deer Path Middle School |
67 | Not in DB | |
|
High School
Lake Forest High School |
115 | Not in DB | |
Property History
| DATE: | EVENT: | PRICE: | SOURCE: |
|---|---|---|---|
| 18 Nov, 2014 | Sold | $3,262,500 | MRED MLS |
| 17 Sep, 2014 | Under contract | $3,500,000 | MRED MLS |
| — | Last price change | $3,900,000 | MRED MLS |
| 31 Mar, 2014 | Listed for sale | $3,900,000 | MRED MLS |
Room Specifics
Total Bedrooms: 9
Bedrooms Above Ground: 9
Bedrooms Below Ground: 0
Dimensions: —
Floor Type: Hardwood
Dimensions: —
Floor Type: Hardwood
Dimensions: —
Floor Type: Hardwood
Dimensions: —
Floor Type: —
Dimensions: —
Floor Type: —
Dimensions: —
Floor Type: —
Dimensions: —
Floor Type: —
Dimensions: —
Floor Type: —
Full Bathrooms: 10
Bathroom Amenities: Whirlpool
Bathroom in Basement: 0
Rooms: Bonus Room,Bedroom 5,Bedroom 6,Bedroom 7,Bedroom 8,Bedroom 9,Breakfast Room,Foyer,Library,Office
Basement Description: Slab,None
Other Specifics
| 3 | |
| — | |
| — | |
| Balcony, Porch, Storms/Screens | |
| Corner Lot,Fenced Yard,Landscaped | |
| 73548.37 SF | |
| — | |
| Full | |
| Skylight(s), Elevator, In-Law Arrangement, First Floor Full Bath | |
| Range, Dishwasher, Refrigerator, Freezer, Washer, Dryer, Stainless Steel Appliance(s), Wine Refrigerator | |
| Not in DB | |
| — | |
| — | |
| — | |
| Wood Burning, Gas Log |
Tax History
| Year | Property Taxes |
|---|---|
| 2014 | $40,207 |
Contact Agent
Nearby Similar Homes
Nearby Sold Comparables
Contact Agent
Listing Provided By
Coldwell Banker Residential





